Inspired by water, the new Hogan Lovells office in Beijing supports fluid ways of working, while bringing people together in an inviting space. Designed by MCX Interior, the workspace sets a new standard in China’s capital city.

July 13th, 2021
Water was the starting point for the design of Hogan Lovells’ new LEED-certified office in Beijing. Designed by MCX Interior, the project drew on the idea that the law firm moves as one fluid team; united, yet with many perspectives.
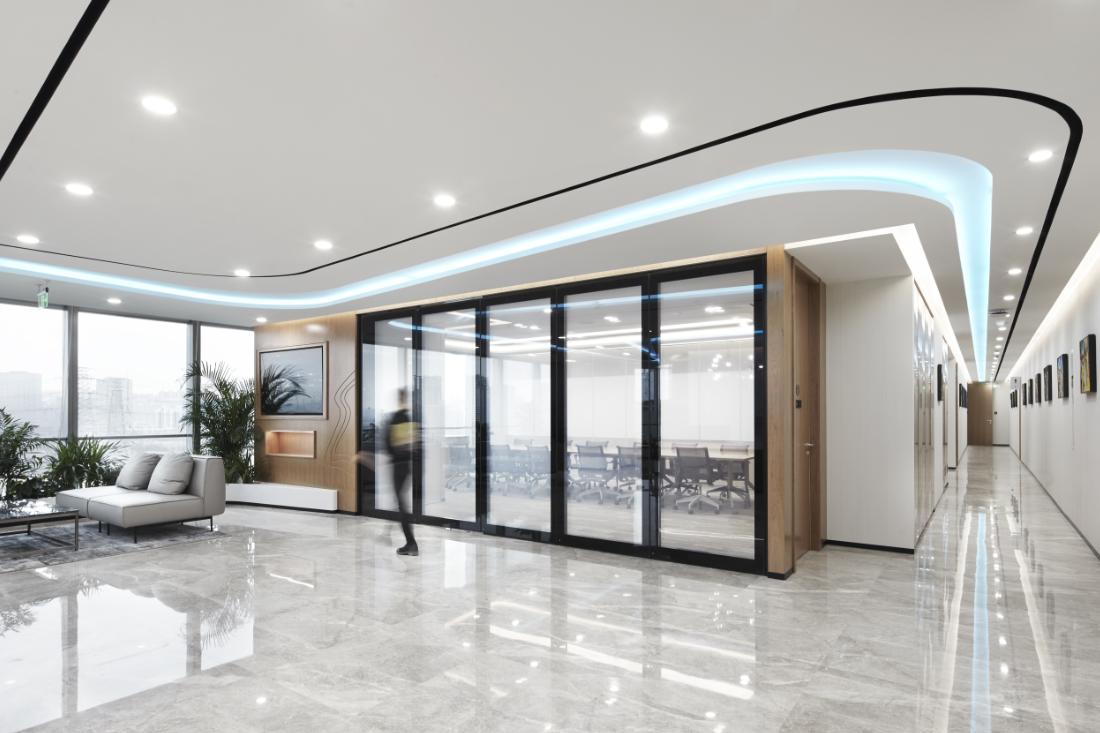
Hogan Lovells’ previous office had been in the same building, China Central Place. In fact, the American-British firm had two separate offices in the same building; one for the corporate practice group, and one for intellectual property. When a full-floor space came up in China Central Place, the law firm saw it as an opportunity to unite its teams in one 25,000-square-foot workplace.
In addition to bringing people together in a welcoming and inclusive workplace, the firm also wanted to operate sustainably. Globally, it has set net-zero carbon targets. For Beijing, this meant building a sustainable space; one that has since received LEED Gold certification.
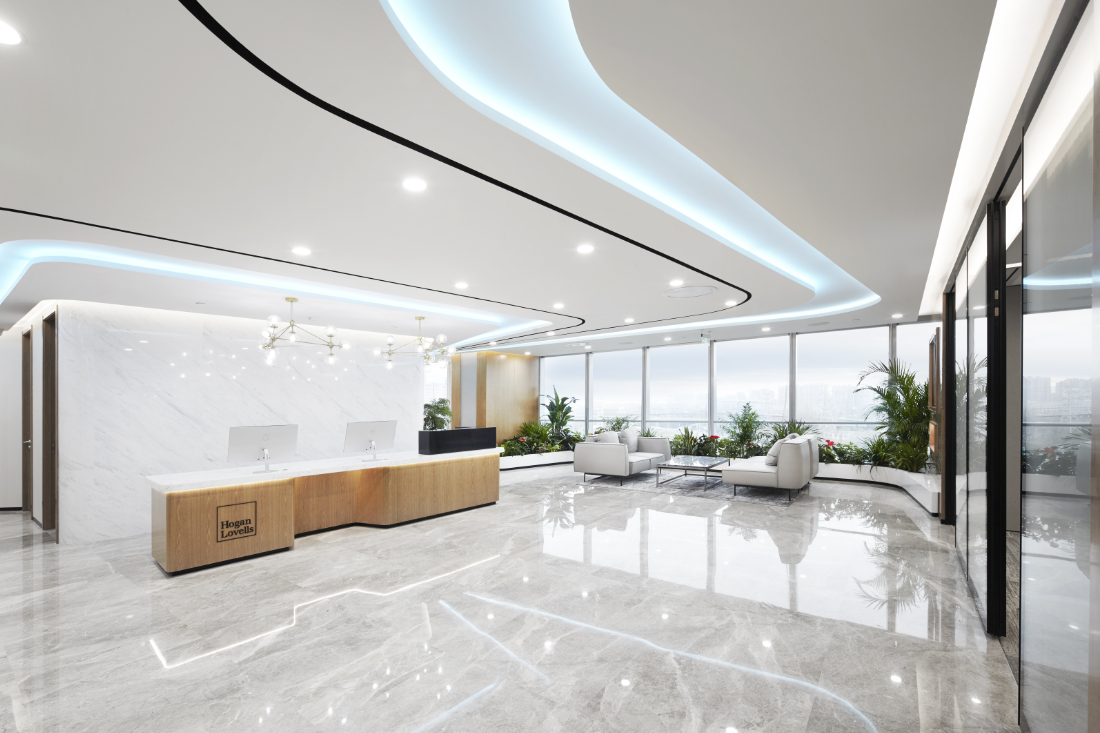
Hogan Lovells brought MCX Interior on board to help them achieve this. As well as offering expertise in workplace solutions and sustainability, the design studio brought another ace to the table. R. Shane McNamara, Co-Founder and Managing Director of MCX Interior, is a Hogan Lovells alumnus. He not only knew what a law firm would need in its office, but he also had first-hand knowledge of the inner workings of this particular law firm.
He knew, for example, that they would need traditional meeting rooms for confidential client conversations, and private offices for some of the partners. The new office delivers this while bringing it back to the water theme. MCX Interior drew on the idea that, at the water’s edge, you can find plenty of life and plenty of different perspectives. Around the outside of the office, therefore – at the edge of the ‘water’ – are focus areas, collaborative spaces and pantry areas for those casual collisions.
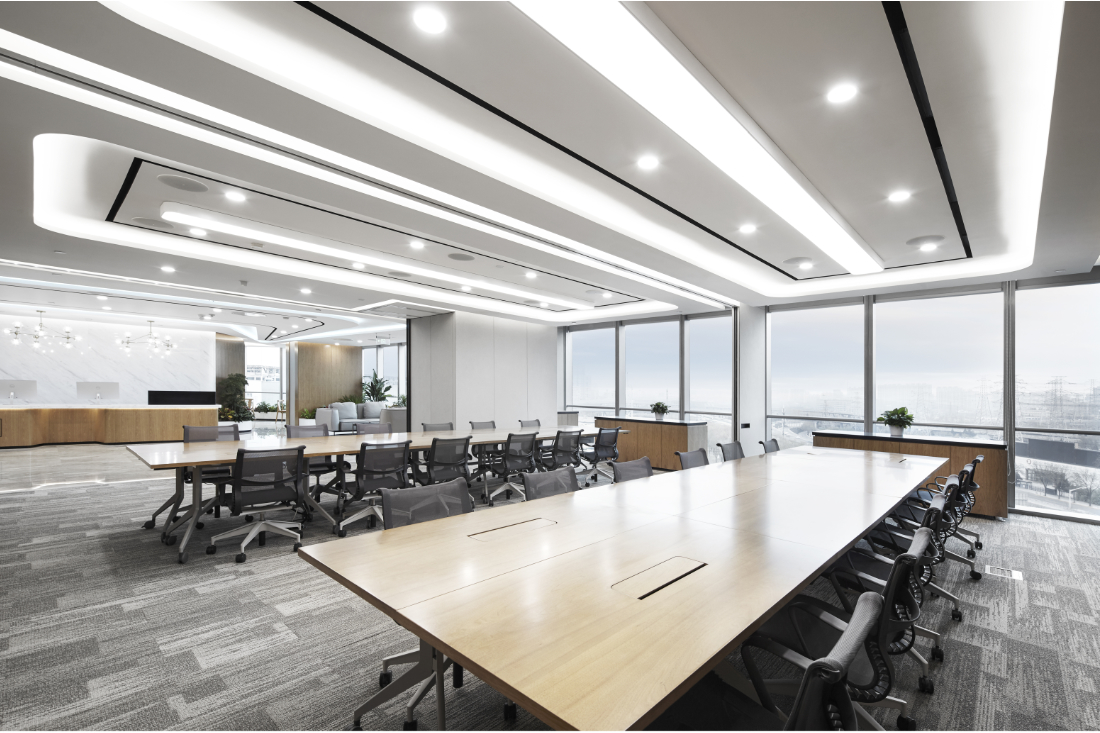
The formal meeting spaces are flexible, too, giving the whole office a sense of fluidity. Movable partitions from Clestra allow the reception area, meeting rooms and a business lounge to transform quickly and with ease into shared spaces for town halls and events, and then back again.
As part of Hogan Lovells’ sustainability drive, MCX Interior focused on water, and how they could reduce water wastage in the office. Water-saving fixtures have done the trick – water usage is down by 38.22 per cent.
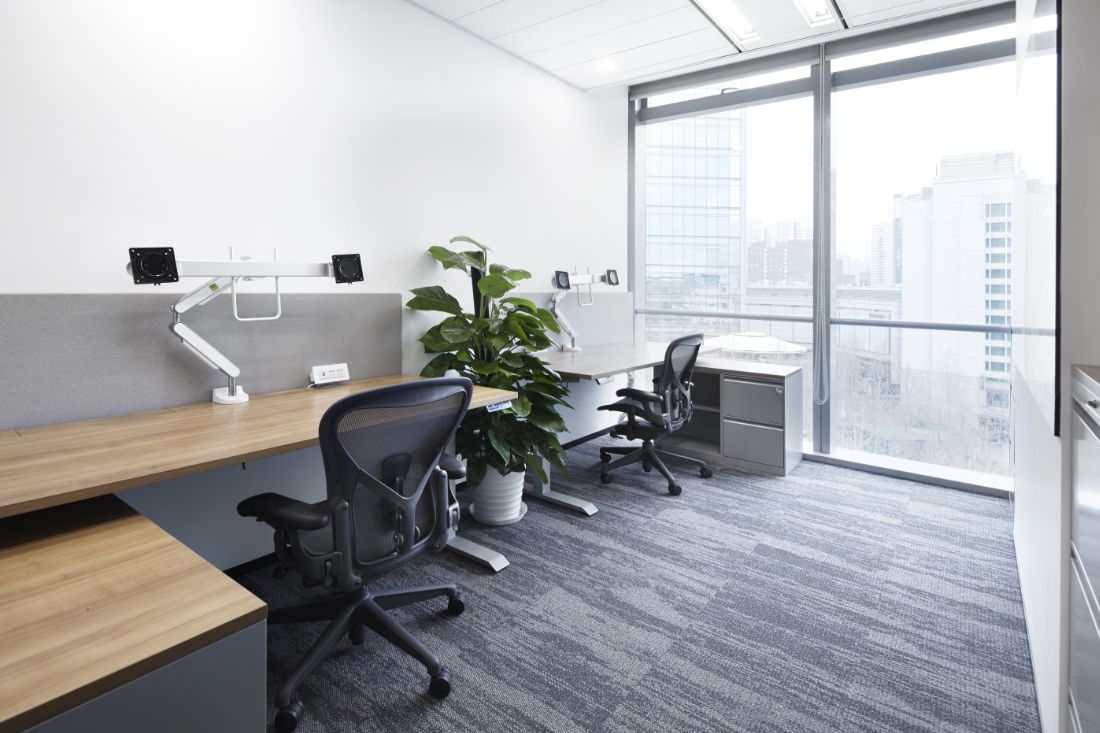
Other sustainable design features include Energy Star computers and monitors, which reduce energy consumption by around 30 percent, compared with non-Energy Star devices. MCX Interior used low-emitting materials – from adhesives and sealants to flooring, composite woods, and thermal and acoustic insulation and furniture – to boost air quality. Meanwhile, low-power, long-lasting lighting, along with motion and daylight sensors, have helped reduce energy consumption in this office by 30.52 per cent.
The lighting system runs in ‘flowing rivers’ along the ceilings, drawing the eye upwards and creating a sense of water-like connection between each room – and each team.
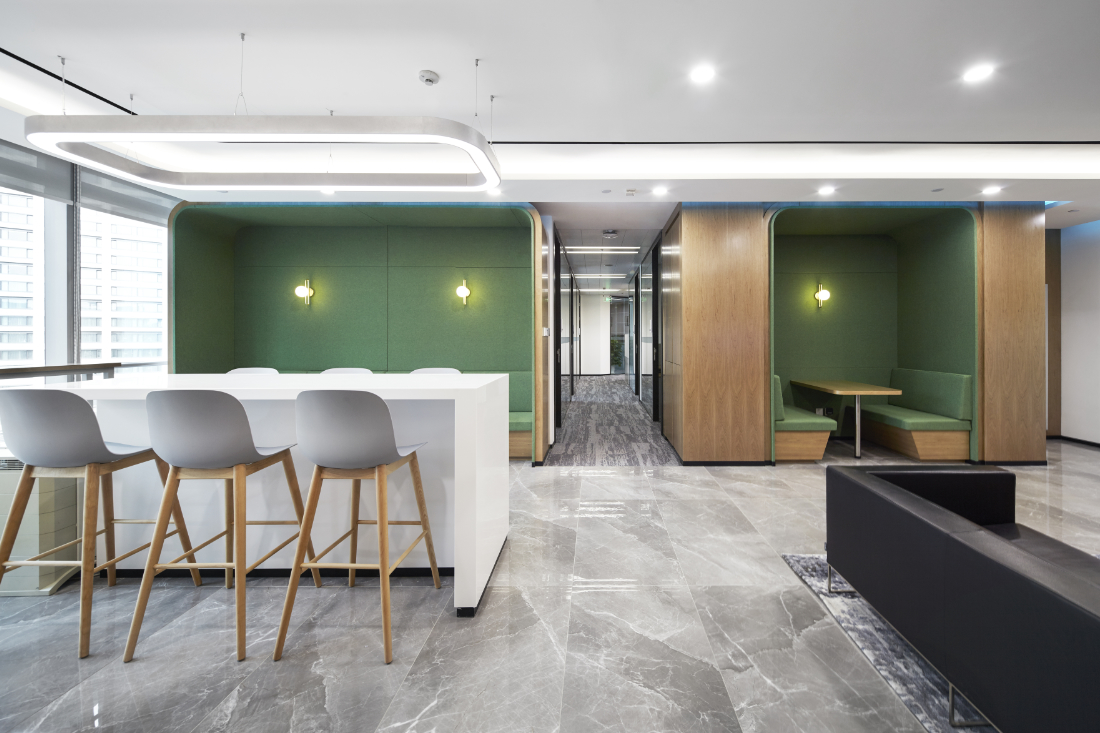
MCX Interior also designed the space in such a way that light reaches the inner areas, minimising the need for artificial lighting. The meeting rooms use a polarised electronic glass system to create privacy when it’s needed while maintaining access to natural light. Glass panels are double-paned to support discretion.
Alongside access to natural light, ergonomic chairs and height-adjustable desks support employee well-being at work. Plants bring vibrant life into the common areas, with rich shades of forest green and wood-panelled walls add a sense of warmth against a cool, crisp white backdrop. It’s an inspiring space that invites people to come together, respecting their differences, their diverse working needs – and the planet.
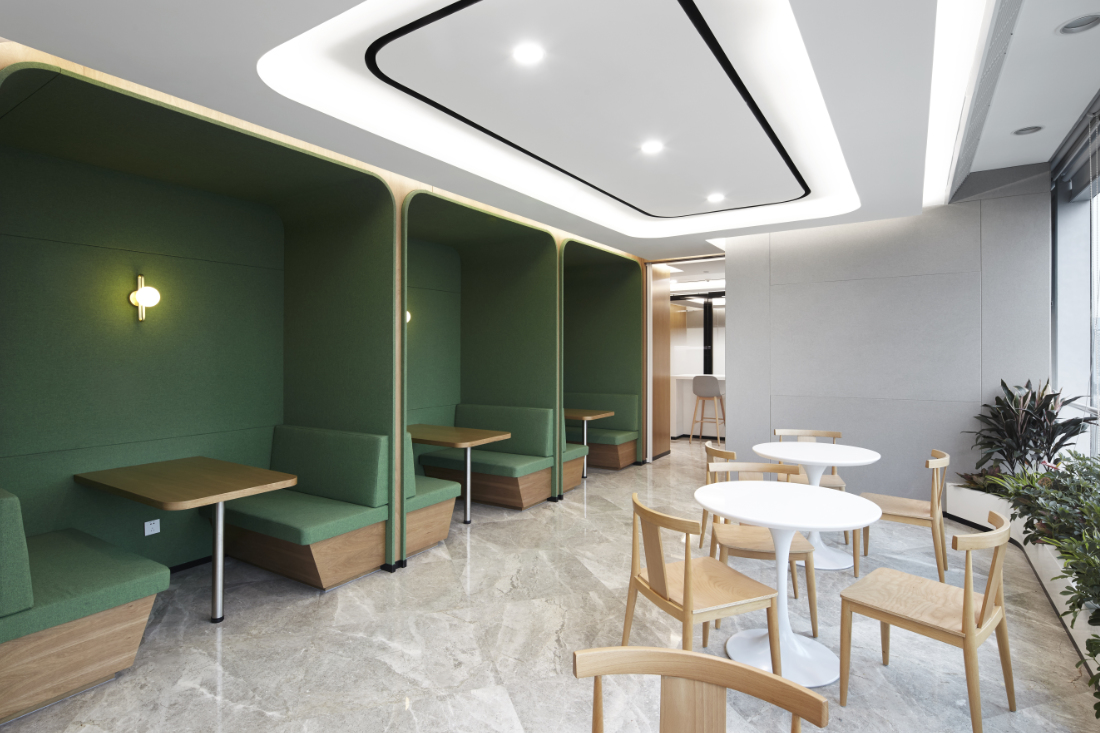
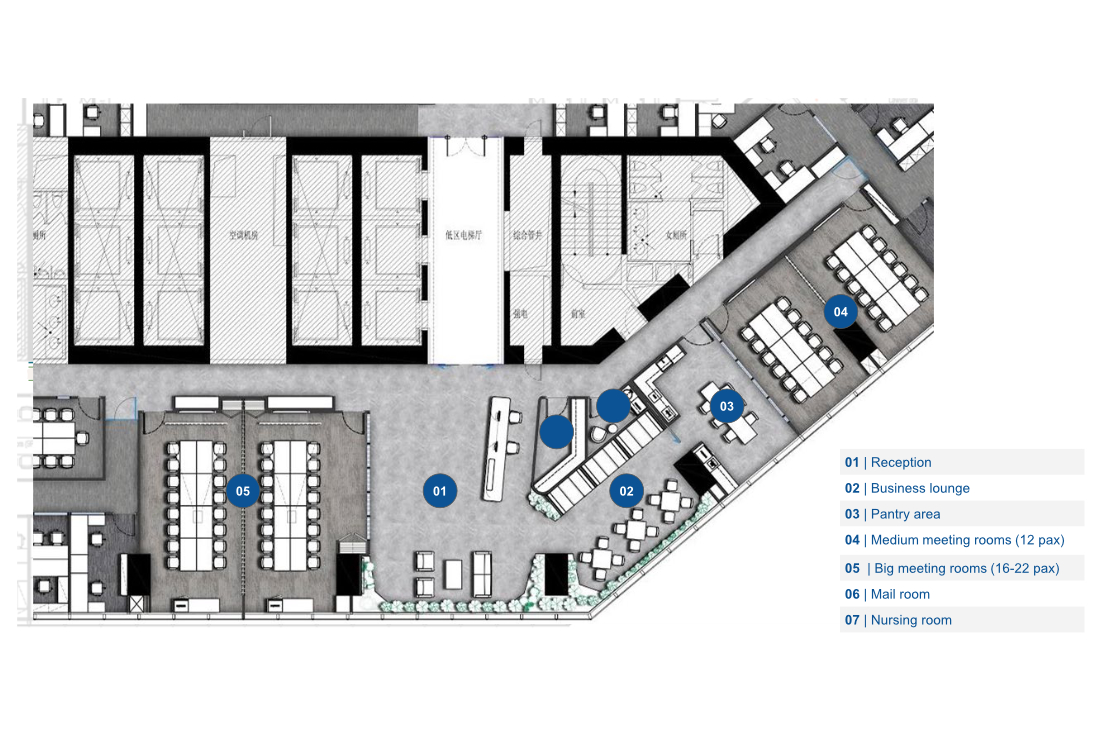
Front of house floor plan
Client: Hogan Lovells
Location: Beijing, China
Interior Designer: MCX Interior
Project Team: Archie Cruda, Dante Naval, Jane Jian, Manhong Xiaoa, Micah Gonda and Shane McNamara
Project Management: F+G
Lighting Designer: MCX Interior
Date of completion: December 2020
Time to complete: 4 months
Total floor area: 2,322 sqm
Finishes: Aerial collection carpet tiles in open workspaces, Partner rooms and meeting rooms from nora by Interface
Furniture: HAT Elements workstations in open workspaces and Partner rooms from Haworth
INDESIGN is on instagram
Follow @indesignlive
A searchable and comprehensive guide for specifying leading products and their suppliers
Keep up to date with the latest and greatest from our industry BFF's!

For those who appreciate form as much as function, Gaggenau’s latest induction innovation delivers sculpted precision and effortless flexibility, disappearing seamlessly into the surface when not in use.

For a closer look behind the creative process, watch this video interview with Sebastian Nash, where he explores the making of King Living’s textile range – from fibre choices to design intent.

Now cooking and entertaining from his minimalist home kitchen designed around Gaggenau’s refined performance, Chef Wu brings professional craft into a calm and well-composed setting.

Merging two hotel identities in one landmark development, Hotel Indigo and Holiday Inn Little Collins capture the spirit of Melbourne through Buchan’s narrative-driven design – elevated by GROHE’s signature craftsmanship.

From radical material reuse to office-to-school transformations, these five projects show how circular thinking is reshaping architecture, interiors and community spaces.
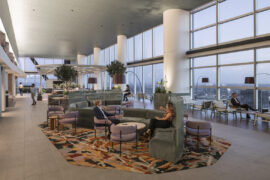
Designed by Woods Bagot, the new fit-out of a major resources company transforms 40,000-square-metres across 19 levels into interconnected villages that celebrate Western Australia’s diverse terrain.

In an industry where design intent is often diluted by value management and procurement pressures, Klaro Industrial Design positions manufacturing as a creative ally – allowing commercial interior designers to deliver unique pieces aligned to the project’s original vision.
The internet never sleeps! Here's the stuff you might have missed
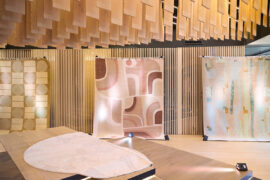
Tongue & Groove hosted a lively gathering to celebrate two new collections by Greg Natale, bringing together designers and industry peers.
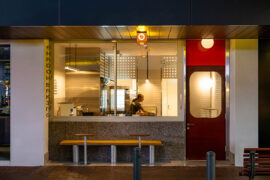
Working within a narrow, linear tenancy, Sans Arc has reconfigured the traditional circulation pathway, giving customers a front row seat to the theatre of Shadow Baking.