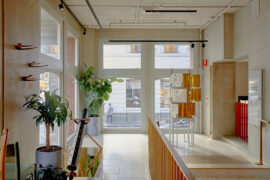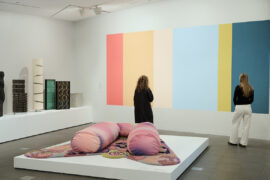Visitors to Shanghai’s YO’HOOD retail trade event had their sense of perspective and form warped by an abstract pop-up structure courtesy of Linehouse.

November 2nd, 2017
After designing a striking Shanghai office for Canadian lifestyle brand Herschel Supply, Shanghai-based architecture and interior design practice Linehouse has outdone itself with a graphic and abstract pop-up structure for streetwear retail trade event YO’HOOD at the Shanghai Expo Centre.
Linehouse, established in 2013 by Chinese-Swedish Alex Mok and New Zealander Briar Hickling, likes to investigate the rituals of inhabitation. If there’s scope to transform a mundane experience into a transformative act (especially with a graphic sensibility), Linehouse will take it.
The Herschel Supply pop-up demonstrated that impeccably. It was essentially a fragmented dwelling – a horizontally stacked timber structure that pushed and pulled visitors toward, into and through it with voids, colour and reflected light.
Drawing from Herschel Supply’s roots in Vancouver, an urban centre surrounded by nature, Linehouse took the notion of the urban forest and the type of dwelling that might be found there – and then deconstructed it.
The pop-up structure was essentially a stack of timber lengths arranged around a central void in the profile of a simple hut. Layered over and intertwined with the timber was a series of vertical mirror columns, translucent panels in wedge shapes, and black metal frames with acrylic that enclosed smaller display areas with two-tone story panels.
The masterstroke was the introduction of gradient colour on just one side of the lengths of timber. The colour gradient developed up, down and across the stack spanning from blue and green to yellow and orange.
The result was a masterful transformation of simple materials and components into an inhabitable composition with the power to alter one’s perception.
Photography by Dirk Weiblen.
INDESIGN is on instagram
Follow @indesignlive
A searchable and comprehensive guide for specifying leading products and their suppliers
Keep up to date with the latest and greatest from our industry BFF's!

The undeniable thread connecting Herman Miller and Knoll’s design legacies across the decades now finds its profound physical embodiment at MillerKnoll’s new Design Yard Archives.

London-based design duo Raw Edges have joined forces with Established & Sons and Tongue & Groove to introduce Wall to Wall – a hand-stained, “living collection” that transforms parquet flooring into a canvas of colour, pattern, and possibility.

CapitaMall Skyview is a new shopping centre in Chongqing, China designed by CLOU architects and offering a layered interior that mirrors the city’s distinctive urban landscape.

The use of a single colour as the pivotal and defining design strategy, the unconventional application of contemporary colour on heritage projects, and the softening of traditionally ‘hard’ building typologies were observed in the winning projects at the 39th Dulux Colour Awards.
The internet never sleeps! Here's the stuff you might have missed

The Senior Design Director at RSHP reflects on Barangaroo South Masterplan during a visit to Sydney marking ten years since the completion of the first phase.

Stylecraft and NGV call for furniture and lighting designs addressing small-space living, with $20,000 prize and commercial development opportunity.

Sydney Open invites the public to explore over 55 buildings, spaces and new additions to the skyline, with a newly released Talks & Tours program offering direct access to the architects behind Bundarra and Pier Pavilion.

At the NGV’s Making Good: Redesigning the Everyday, design becomes a force for repair. From algae-based vinyl to mycelium earplugs, the exhibition proves that rethinking the ordinary can reshape our collective future.