A former brick kiln in Hengshui, China has been referenced and reinterpreted by Interval Architects with a new brick-faced observation tower at an art centre.

June 6th, 2019
On the outskirts of Hengshui, in China’s Hebei province, what was once an industrial waste dump is now a botanic wetland. And, rising dramatically from the landscape is Interval Architects’ Tower of Bricks – a botanic art showcasing art and pottery inspired by a brick-making kiln that once existed on the site.
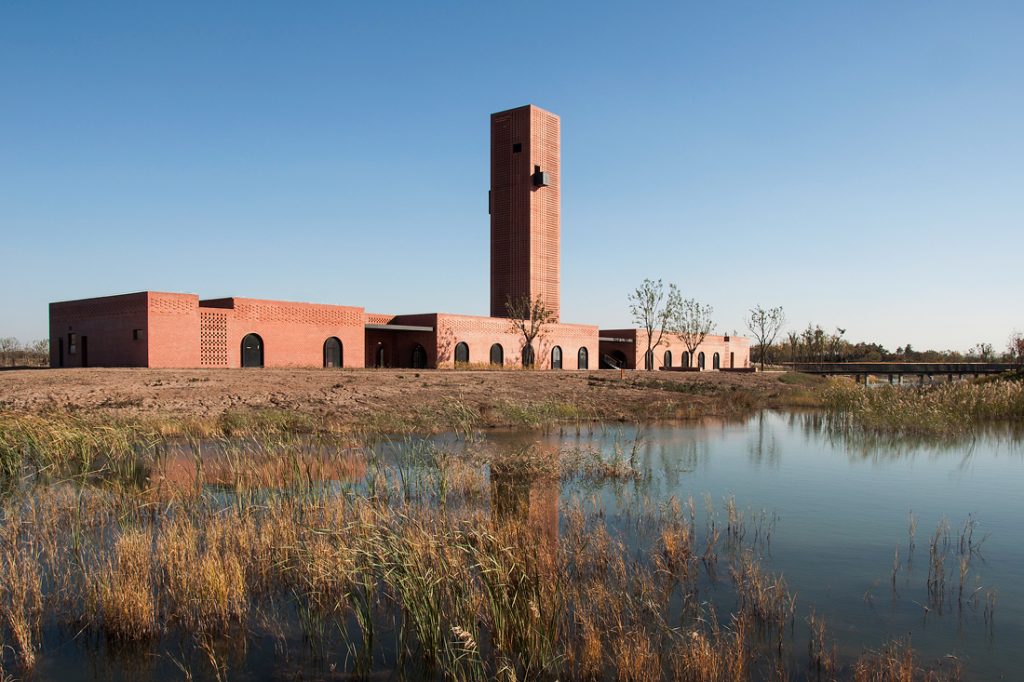
Its statement feature is a large, blocky patterned red-brick tower. “We decided that the memory and history of the demolished kiln has to be recalled and remembered with the new architecture,” say Interval Architects. “We hope to connect the past and the present of the place with the project.”
Interval reimagined and redesigned the once-imposing factory, which was at odds with the landscape, as a public space to be enjoyed along with the natural surroundings.
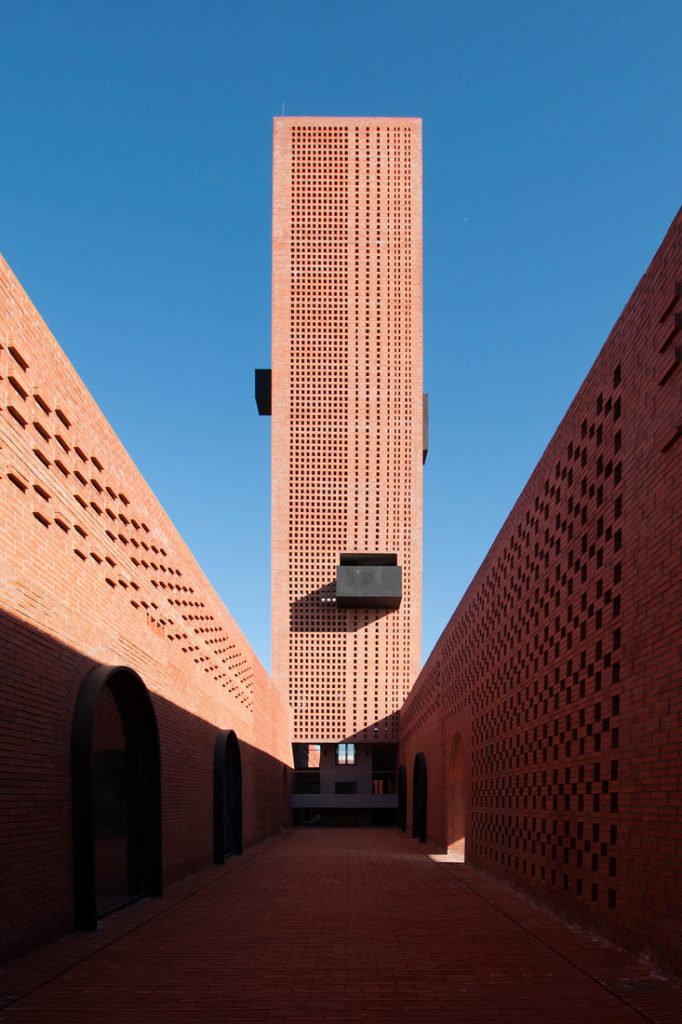
The Tower of Bricks art centre pays homage to the old factory’s layout. A long central courtyard has vaulted archways along each side. Where once these led to small kilns for baking bricks, they now lead to rooms and smaller courtyards. Playfully inviting, the looping archways vary in size and shape.
Natural light shines through the openings, some enclosed with glass. Interval Architects explain that they wanted to break down the continuity of the space, “creating a blurred boundary between landscape and architecture, between interior and exterior.” Above one of the enclosed spaces is a roof garden.
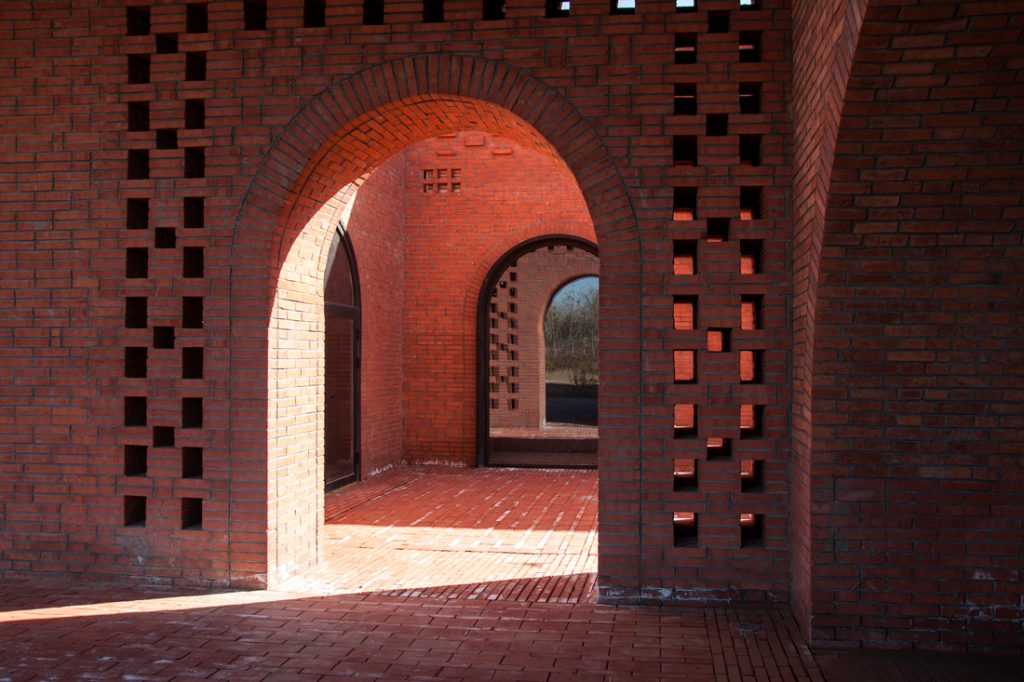
The building’s statement tower is an “abstract representation” of the old factory’s chimney. Square and imposing, it towers above the squat factory and the flat wetland. Interval crafted the tower with reinforced concrete. Four different viewing spots come in different shapes and sizes, adding to the building’s playful, intriguing quality.
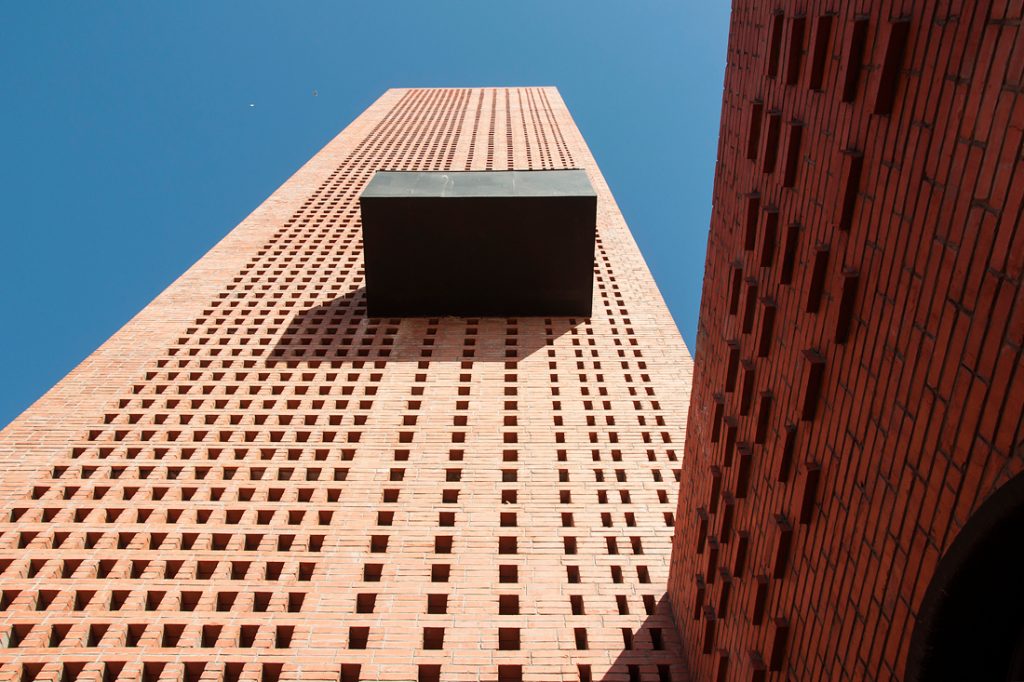
“The observation tower preserves the symbol and memory of the former chimney, and the accessibility of the tower allows people to climb up the chimney,” explains the architecture team.
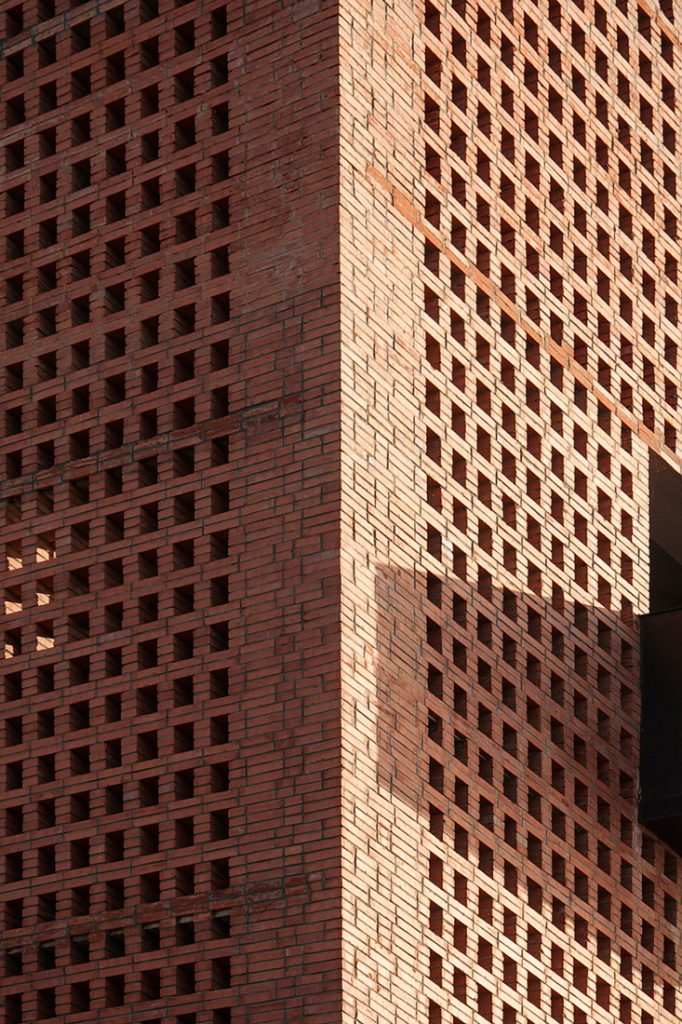
As the name ‘Tower of Bricks’ suggests, the other pervading feature of the building is the red brick used throughout. “From the very beginning, we decided that bricks would be used as the main building material,” explains Interval, adding: “We believe that bricks will create the most powerful visual and mental effect on describing that industrial past.” In fact, Interval says using different stacking patterns for the bricks is their favourite part of the design.
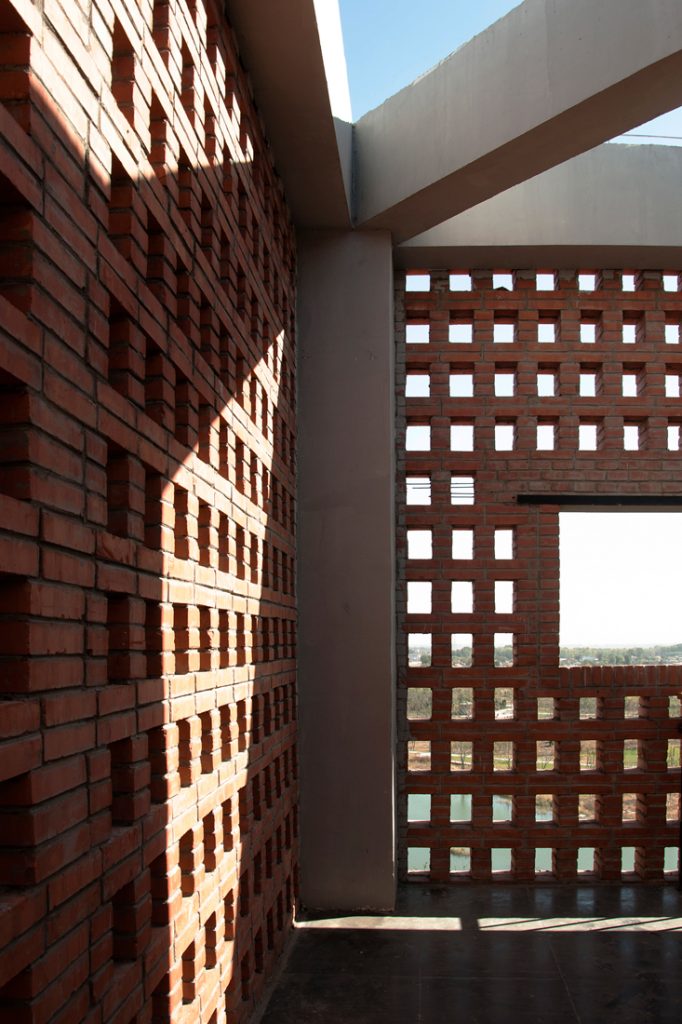
They used two major forms of laying in the design. A more porous arrangement allows light and translucency while closer-knit bricks create firmer, more solid-looking walls. The porous arrangement is used in the tower to make it feel less heavy, as well as in the courtyards to invite the outside in.
But, according to Interval, laying the bricks on the tower’s facade was also the biggest challenge of the project. The concrete structure extended just enough to lay a row of bricks to form the exterior.
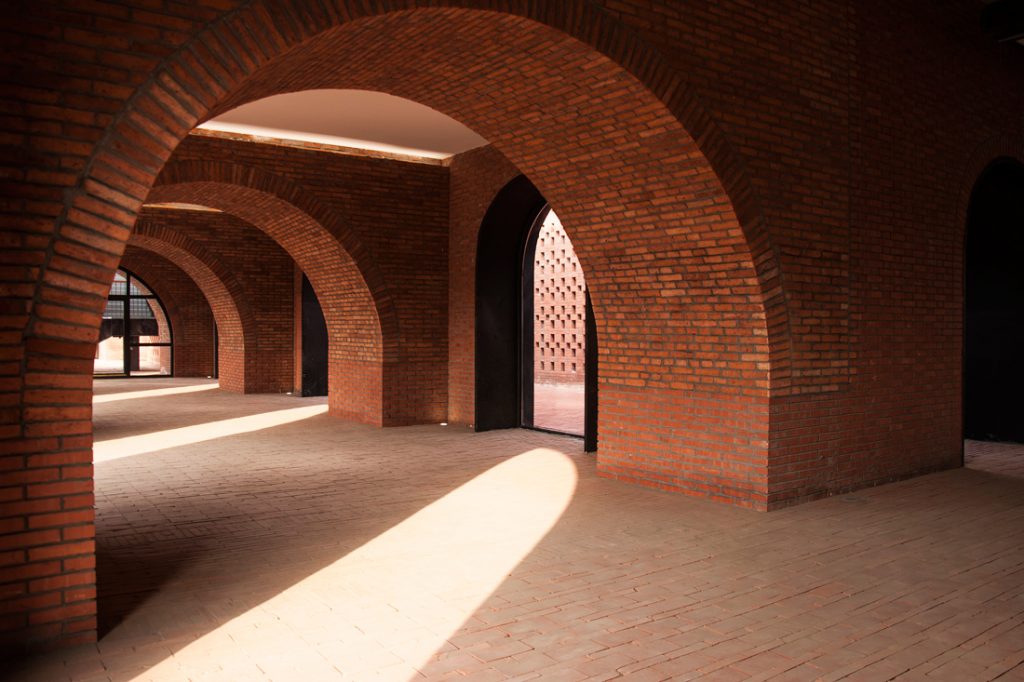
Architect: Interval Architects
Principals in Charge: Oscar Ko, Yunduan Gu
Team: Oscar Ko, Yunduan Gu, Zexing Yue, Xianmei Hu, Jing Chen, Jin Huang
Client: Hengshui Botanic Park
Associate Design Institutes: Orient Liho, Beijing New Era Architectural Design Ltd
Size: 2,065 sqm
Height: 35.6m
Structure: Reinforced concrete
INDESIGN is on instagram
Follow @indesignlive
A searchable and comprehensive guide for specifying leading products and their suppliers
Keep up to date with the latest and greatest from our industry BFF's!

In a tightly held heritage pocket of Woollahra, a reworked Neo-Georgian house reveals the power of restraint. Designed by Tobias Partners, this compact home demonstrates how a reduced material palette, thoughtful appliance selection and enduring craftsmanship can create a space designed for generations to come.

For a closer look behind the creative process, watch this video interview with Sebastian Nash, where he explores the making of King Living’s textile range – from fibre choices to design intent.

In an industry where design intent is often diluted by value management and procurement pressures, Klaro Industrial Design positions manufacturing as a creative ally – allowing commercial interior designers to deliver unique pieces aligned to the project’s original vision.
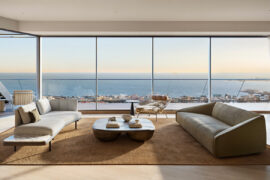
The final tower in R.Corporation’s R.Iconic precinct demonstrates how density can create connection — through a 20-metre void, one-acre rooftop and nine years of learning what makes vertical neighbourhoods work.
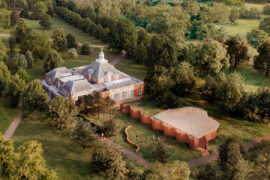
Mexican architecture studio LANZA atelier has been selected to design the Serpentine Pavilion 2026, which will open to the public in London’s Kensington Gardens on 6th June.
The internet never sleeps! Here's the stuff you might have missed
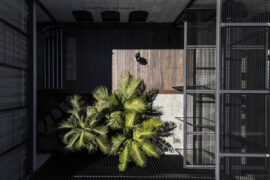
In their first major commercial project to date, Woodward Architects brings a bespoke sense of craft and material authenticity to this wellness destination in Balgowlah.
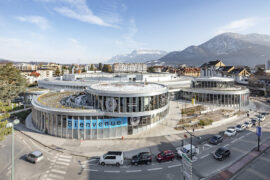
The extraordinary French architect, Manuelle Gautrand, has recently completed PHIVE, a major civic project in Paramatta, NSW. We took the opportunity to talk with her about architecture.