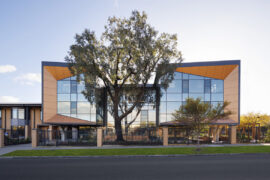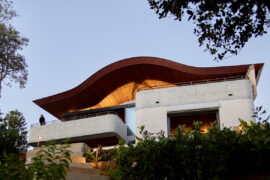With a design centred across four unique ecosystems dispersed across distinct building strata, Pan Pacific Orchard by WOHA is a new vision of luxury hospitality set in a tropical oasis.

January 4th, 2023
Designed by WOHA, Pan Pacific Orchard is set to become the newest hospitality destination in the heart of Orchard Road in Singapore. The renowned architecture firm’s expertise in integrated biophilic approach is infused into the design, which is sure to transform the cityscape of central Singapore. Envisioned as the new prototype for high-rise tropical hospitality, Pan Pacific Orchard, when opened in May 2023, will feature lush, open air architecture defined by high-volume, open-air terraces with more than 7,300 square metres of foliage that will cover more than 200 per cent of the hotel’s land area.

WOHA designed the towering vertical oasis of greenery as a porous space that is the opposite of the traditional typology of many monolithic-looking hotel towers. To break down the scale and optimise the limited area of the site, the architects opted to stack four distinct strata with Sky Terraces sandwiched between each. This design manouevre creates elevated grounds with various amenities amidst the lush gardens. The high-volume terraces, each paying tribute to different natural habitats, will be framed by the hotel’s guest rooms, allowing each room to afford a view of either terrace landscape or the Singapore skyline.
The ground level is an immersion into a tropical paradise as visitors will be greeted by the Forest Terrace. Enveloping the arrival lobby space with foliage and water features, the architects projected a distinct sense of arrival with a 120-metre-tall green column wrapped in curling vines and flora that spans the first three storeys of the hotel.
The second strata dubbed the Beach Terrace accommodates rooms between the fifth and tenth storeys and transports guests into a resort setting. With a meandering beachfront and palm groves, the Beach Terrace’s main draw is its outdoor pool that runs across the fifth floor. Overhead, a mirrored ceiling extends across the entire terrace, reflecting the pool waves below and creating an illusion of an open blue sky above.

Rising higher, the third strata is envisaged as the Garden Terrace with outdoor lawn lined by private cabanas stretching beneath the guest rooms. A place for relaxation amidst a manicured garden setting, lawn and fountains, the terrace is appropriately orientated towards the quiet neighbourhood of Claymore Hill and unveils a multitude of nooks for socialising or quiet rest.
Featuring a column-less ballroom with a capacity of 420 seats and an event lawn, the fourth strata of Pan Pacific Orchard tops the hotel as the Cloud Terrace. Surrounded by mirror pools and vegetation, the space offers the prime spot to host events amidst a natural setting. To enhance the feeling of being outdoors and ‘meeting in the clouds’, WOHA designed this strata with a PV roof canopy to filter in natural light.
With designing each strata to reflect its name and to offer a unique hotel experience, WOHA completed the boutique-scale hotel look by visually connecting the four strata with big living green columns featuring green creeper plants. Together with the stacked massing of the strata, WOHA’s design of Pan Pacific Orchard brings a welcome touch of resort atmosphere and a splash of greenery to the heart of Singapore’s busy shopping belt.
INDESIGN is on instagram
Follow @indesignlive
A searchable and comprehensive guide for specifying leading products and their suppliers
Keep up to date with the latest and greatest from our industry BFF's!

At the Munarra Centre for Regional Excellence on Yorta Yorta Country in Victoria, ARM Architecture and Milliken use PrintWorks™ technology to translate First Nations narratives into a layered, community-led floorscape.

In a tightly held heritage pocket of Woollahra, a reworked Neo-Georgian house reveals the power of restraint. Designed by Tobias Partners, this compact home demonstrates how a reduced material palette, thoughtful appliance selection and enduring craftsmanship can create a space designed for generations to come.

Herman Miller’s reintroduction of the Eames Moulded Plastic Dining Chair balances environmental responsibility with an enduring commitment to continuous material innovation.

In an industry where design intent is often diluted by value management and procurement pressures, Klaro Industrial Design positions manufacturing as a creative ally – allowing commercial interior designers to deliver unique pieces aligned to the project’s original vision.

The absolutely hottest spot in Kuala Lumpur, Lane 23 by K2LD is all about having fun.

At Kilvington Grammar, ClarkeHopkinsClarke Architects (CHC) has converted an old single-storey library into three levels of flexible, collaborative learning spaces.
The internet never sleeps! Here's the stuff you might have missed

Jasper Sundh of Hästens shares insights on global growth, wellness-led design and expanding the premium sleep brand in Australia.

As specified on a quietly spectacular beach house on the New South Wales South Coast, customised drainage by Stormtech is successfully combining style with substance.