Evans Lee Design’s new workspace in Guangzhou is a minimal, labyrinthine space that eschews the formality of typical office culture.

March 11th, 2022
Evans Lee Design’s new office is a large contrast to its former workspace. From a 20-square-metre room on the eighth floor of a building with no elevator, his staff can now enjoy working in the prime International Finance Centre (IFC) in Guangzhou, China, spread over 660-square-metres with a panoramic view from the 52nd floor. The location is also now more central – from the district of Hangpu to Guangzhou’s Central Business District of Zhujiang.
Given this much more space to play with, Lee thoughtfully conceived a layout that takes into account the flow of movement for staff and visitors, as well as areas for social engagement and efficacious work. His office and informal discussion area are located on the left of the entrance, the open meeting spaces and entertainment areas in the centre, and work desks at the most private right-hand corner.
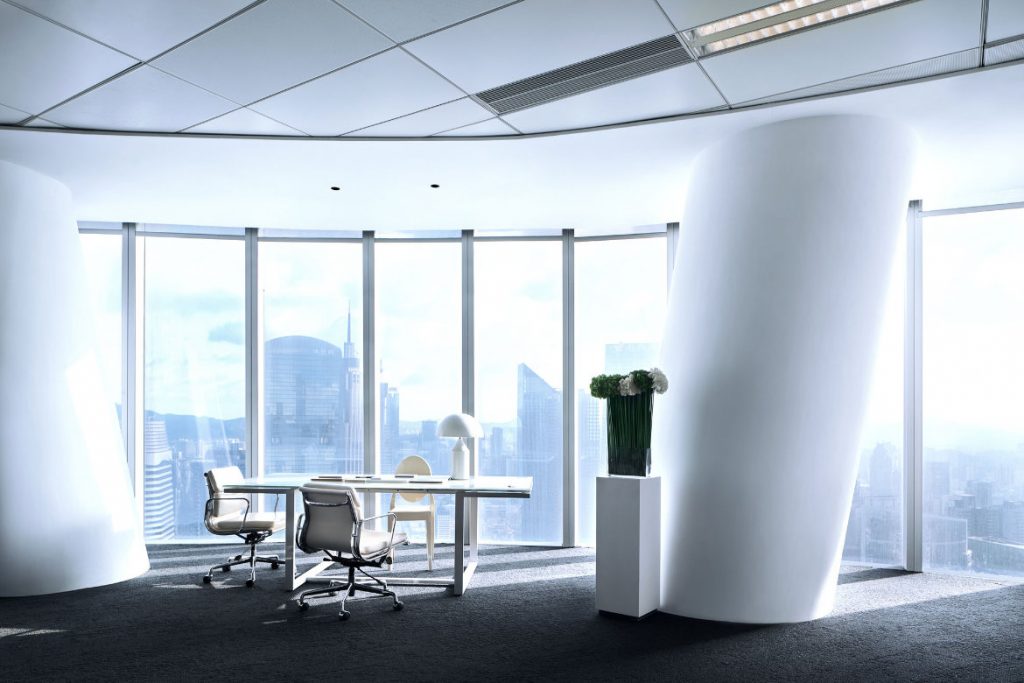
Inspired by China’s Suzhou Gardens, the fluid plan enables staff to freely move from one zone to another without dead ends. Along the perimeter of the glass curtain wall are tilted pillars, embraced as quirks rather than concealed. Furniture and joinery manoeuvre around such that they become architectural sculptures within the spaces.
Another key idea in the design is the office as an art gallery. “As we spend a lot of time in the office, I endeavour to build it as another ‘home’. I hope it can be like a gallery – a space of freedom, purity and art – to [inspire] our team to work confidently,” says Lee. Artworks lend accents of colour and graphics into the mainly monochromatic space. At the entryway is Israeli artist David Gerstein’s Bicking IIA. It was one of the first artworks that Lee started appreciating; he now has seven in his collection.
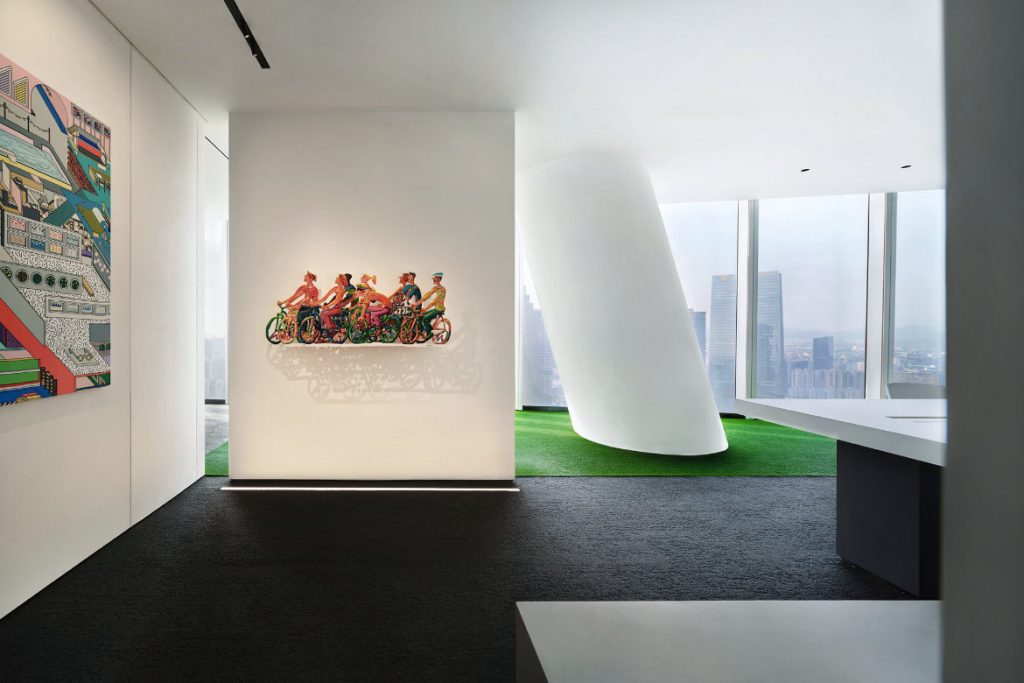
“Putting this meaningful painting at the entryway, I can appreciate it every day,” he says. There is also Hiroshi Sugimoto’s on the beach image that gives Lee a sense of calm. In his private room, there is a 4.7-metre-long painting that Lee made by mixing sand with acrylic and oil paint. “It is my expression of this [office] space,” he highlights.
In the centre of the office, a bench made from an I-beam pays homage to Ludwig Mies Van der Rohe who is one of Lee’s design heroes. It straddles the open meeting area and the relaxation space as a connecting device. The office design’s strategy of using minimal strokes and colours to provide a strong spatial and visual impact comes from the German-American architect’s influence.
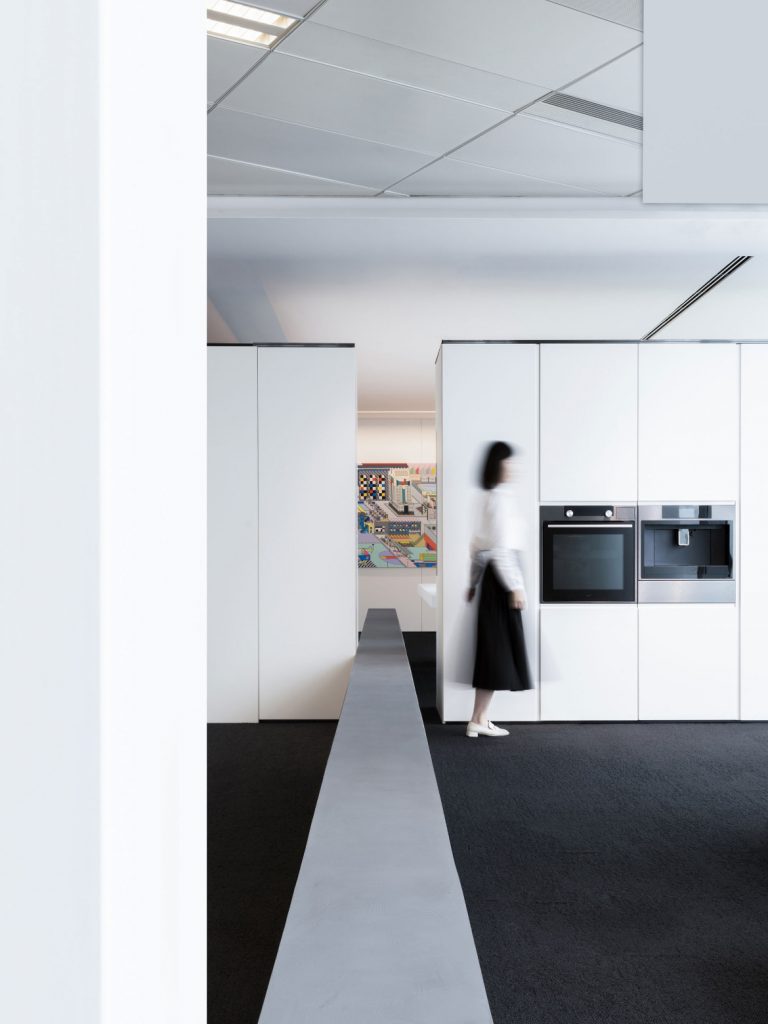
Unlike typical offices, there is a corner for miniature golf where Lee spends 20 minutes every morning. Like in a home, there is a kitchen with cooking equipment and a cinema-like casual meeting area with lounging furniture such as Gaetano Pesce’s Up armchair for B&B Italia. These reduce the formality of typical workspaces and focus instead on creating a relaxing, convivial atmosphere.
“The best office spaces should focus on the integration of life and work, as well as increasing the openness and enjoyment of the [office] space. Instead of work as routine, I hope [my staff] like and enjoy what they are doing here,” says Lee on the office’s people-centric strategies.
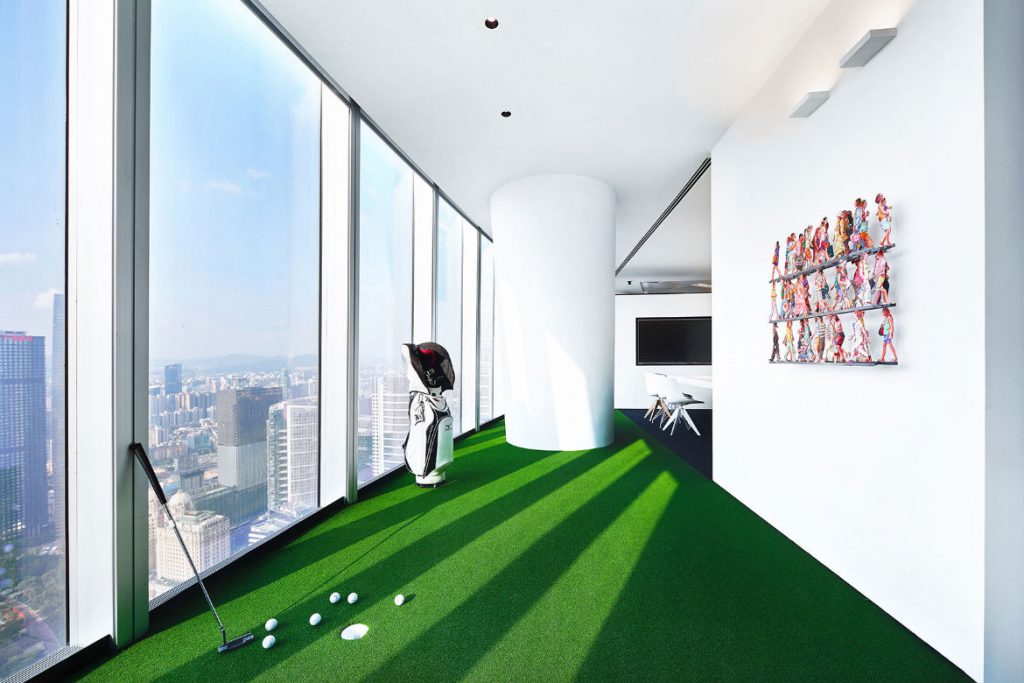
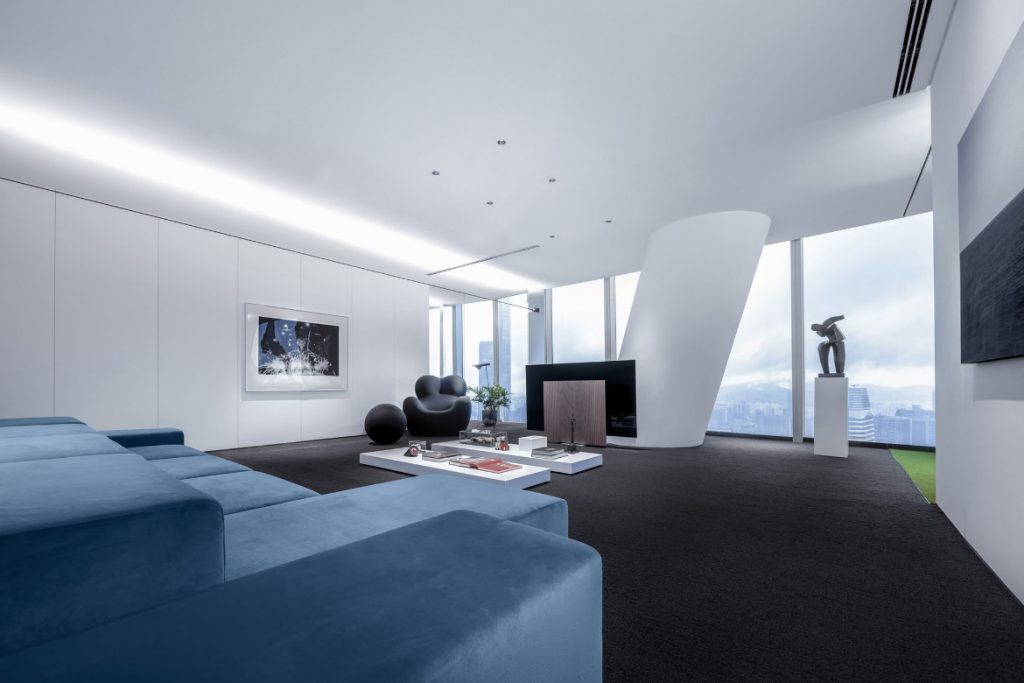
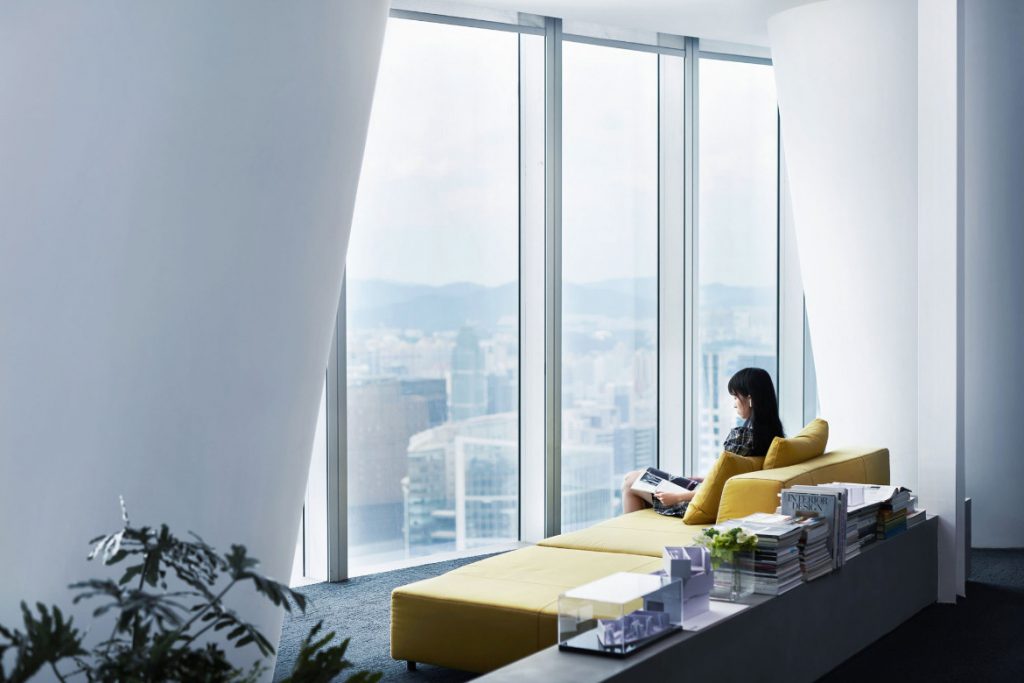

.
Guangzhou IFC Office
Location: Guangzhou International Finance Centre, 52nd floor
Interior Design: Evans Lee Design
Project Manager: Zhang Xinhui
Project Team: Lu Yanling, Jay, Lin Jiazi
Total floor area: 660 sqm
Date of completion: 1 Jan 2021
Time to complete: 3 months
INDESIGN is on instagram
Follow @indesignlive
A searchable and comprehensive guide for specifying leading products and their suppliers
Keep up to date with the latest and greatest from our industry BFF's!

Welcomed to the Australian design scene in 2024, Kokuyo is set to redefine collaboration, bringing its unique blend of colour and function to individuals and corporations, designed to be used Any Way!

London-based design duo Raw Edges have joined forces with Established & Sons and Tongue & Groove to introduce Wall to Wall – a hand-stained, “living collection” that transforms parquet flooring into a canvas of colour, pattern, and possibility.
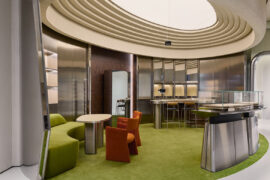
Inside Bangkok’s Siam Paragon Mall, L’Atelier by Dinding Design Office celebrates the artistry of independent watchmaking through a space defined by light, craft and meticulous detail.
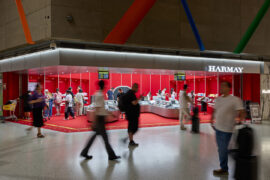
With its latest outpost inside Shanghai’s bustling Hongqiao International Airport, HARMAY once again partners with AIM Architecture to reimagine retail through colour, movement and cultural expression.
The internet never sleeps! Here's the stuff you might have missed
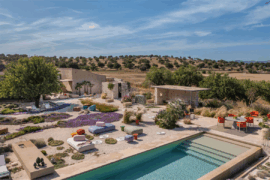
Entertaining outdoors is fundamental to Italian culture, and homes, hotels and restaurants embrace patios, terraces and gardens that celebrate scenery, climate and comfort.
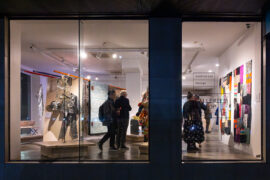
The Australian Design Centre (ADC) has announced that the organisation can no longer continue without adequate government funding to cover operational costs.