Drawing inspiration from its scenic location, a software design company headquarters designed by Chiangmai-based studio Full Scale Studio manages to both stand out yet also remain in harmony with its neighbours.

June 21st, 2018
As the name indicates, Code Space—by Chiang Mai-based firm Full Scale Studio—is the headquarters for a software design company. However, it’s more than that, providing a co-working space for programmers, a coffee shop, conference rooms, library, and pantry, all housed in a long, narrow space that both draws inspiration from and pays homage to nearby Doi Suthep, the sacred mountain that looms large over this northern Thai city.
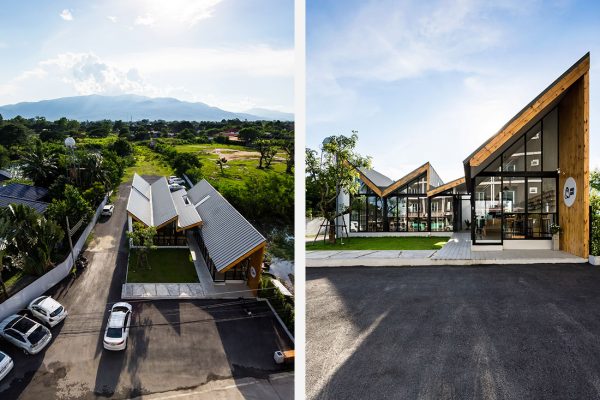
“We wanted to highlight the location’s panoramic view of Doi Suthep,” says Full Scale Studio design director and lead architect Attasit Kongmongkol, of the 245 square meter site, “which is why the mountain is reflected in both the building’s structure and design.”
It explains how the striking end product—with its sharp angled roof—manages to both stand out in the quiet residential neighbourhood, yet also remain in harmony with its surroundings. Looking through his portfolio, angles seem to feature prominently in Kongmongkol’s work, which has recently included residences, a music studio, and a hostel.
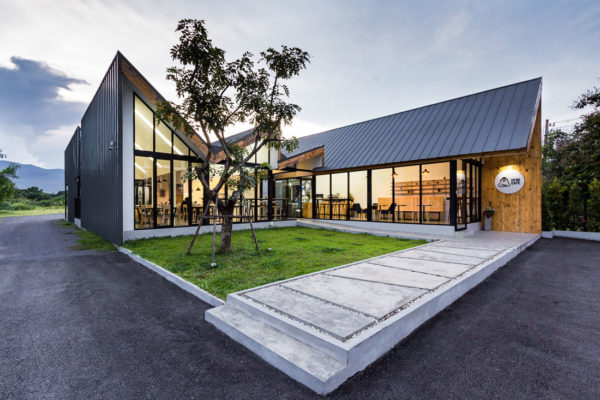
“Those angles normally derive from the context and geographical features, though they are also inspired by the gable roof, which is one aspect of the vernacular architecture of tropical countries.” With Code Space flooded with light thanks to generous windows, light also is a design theme.
“We highlight the use of natural light. It not only adds to the sense of architectural beauty, but also creates unique feelings for each space, and avoids the wastage of electricity,” says Kongmongkol. The architect created numerous small green areas surrounding the building to give the feeling of being connected with nature, an environmentally aware approach that extended to using eco-friendly materials such as metal, wood and brick.
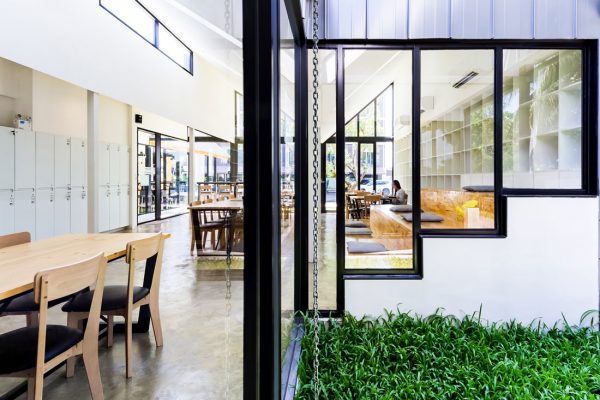
To keep the construction process simple, the studio based the design on a grid structure, allowing them to put the functions in order and arrange them on the land. Hence, the front of the building was set as a cafe to provide easy access from the parking lot, accentuated by an inviting open green courtyard. The co-working space came next, then the office, all enclosed by a roof transformed to be the form of Doi Suthep, the backdrop of the project.
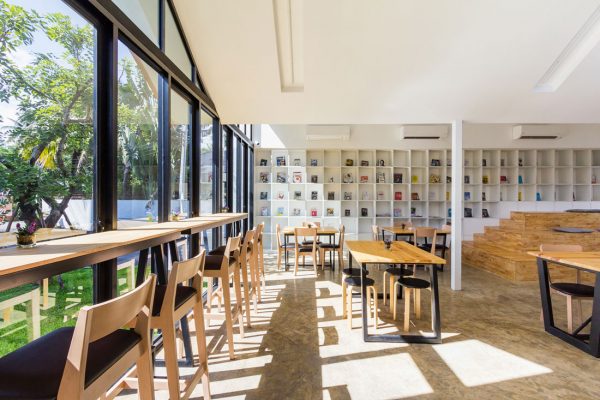
It’s this natural influence that makes Code Space—and many other projects within Chiang Mai—different from what you’d find in Bangkok. “This is a small city but rich with art and culture, and surrounded by abundant natural resources,” says Kongmongkol. “Combined, they form a rich urban fabric that plays a very important role in shaping my productions.”
INDESIGN is on instagram
Follow @indesignlive
A searchable and comprehensive guide for specifying leading products and their suppliers
Keep up to date with the latest and greatest from our industry BFF's!

Rising above the new Sydney Metro Gadigal Station on Pitt Street, Investa’s Parkline Place is redefining the office property aesthetic.

For a closer look behind the creative process, watch this video interview with Sebastian Nash, where he explores the making of King Living’s textile range – from fibre choices to design intent.

London-based design duo Raw Edges have joined forces with Established & Sons and Tongue & Groove to introduce Wall to Wall – a hand-stained, “living collection” that transforms parquet flooring into a canvas of colour, pattern, and possibility.

Merging two hotel identities in one landmark development, Hotel Indigo and Holiday Inn Little Collins capture the spirit of Melbourne through Buchan’s narrative-driven design – elevated by GROHE’s signature craftsmanship.
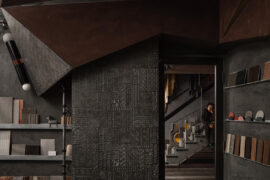
Bangalore studio Multitude of Sins elevates true leftovers — not surplus — into a richly layered workspace where waste materials become narrative, structure and sculptural expression.
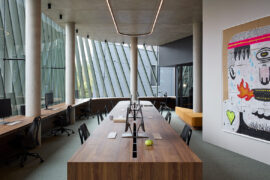
Smart Design Studio and Those Architects combine landmark and workplace in Bundarra, a Surry Hills gateway blending old and new.
The internet never sleeps! Here's the stuff you might have missed
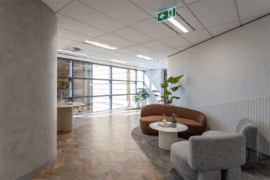
A thoughtful, low-waste redesign by PMG Group in collaboration with Goodman has transformed a dated office into a calm, contemporary workspace featuring a coastal-inspired palette and Milliken flooring for a refined finish.

Sydney’s newest design concept store, HOW WE LIVE, explores the overlap between home and workplace – with a Surry Hills pop-up from Friday 28th November.
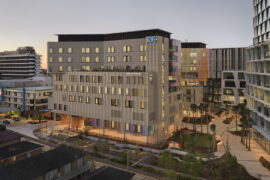
BLP’s new Sydney Children’s Hospital, Randwick building brings together paediatric care, family-centred design and Australia’s first Children’s Comprehensive Cancer Centre in a major addition to the Randwick Health & Innovation Precinct.