Carlo Ratti and BIG have worked with RSP on a new mixed-use development in Singapore that will feature an ‘oasis’ and greenery interwoven with steel and glass.

March 1st, 2018
Singapore’s garden story continues with the recent groundbreaking (on 9 February) for a 280-metre-tall verdant integrated development for CapitaLand, the name of which is yet to be revealed. The tower development was jointly designed by Carlo Ratti Associati (CRA) and Bjarke Ingels Group (BIG), who won an international competition hosted by CapitaLand. CRA and BIG have collaborated with RSP Architects Planners & Engineers, Dragages Singapore, BIG Ideas and BIG Landscape.
The development is being funded by a joint venture between CapitaLand Limited, CapitaLand Commercial Trust and Mitsubishi Estate Co. Ltd, and sits on the site of the Golden Shoe Car Park at 88 Market Street.
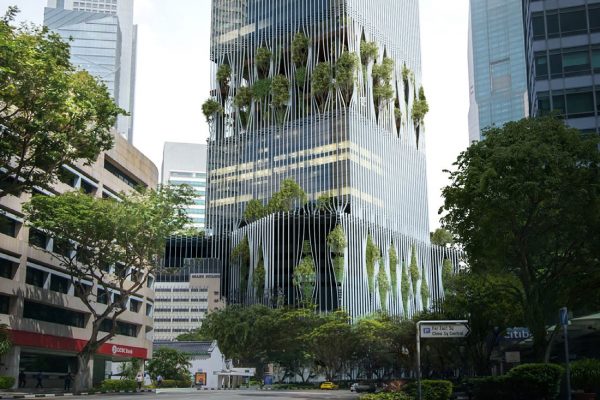
Image by BIG and VMW
Its top 29 floors will accommodate Grade A office spaces (spanning 635,000 square feet of net lettable area), and offer views to the Singapore River and Marina Bay. Beneath the offices, an eight-storey, 299-unit serviced residence managed by The Ascott Limited will offer facilities such as a swimming pool, jacuzzi, jogging track, gymnasium, social kitchen, residents’ lounge and barbeque pits. Five floors of car park and acillary retail space will be at the base. The gross floor area will be around one million square feet.
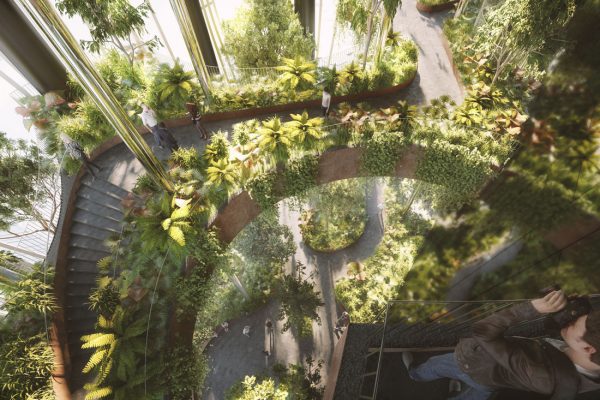
Between the residential and office floors will be a ‘Green Oasis’ approximately 30 metres in height, which has been designed with social and activity spaces spread out over four storeys and an abundance of greenery and trees. It’s been envisaged as an open-air tech-enabled garden for work, casual strolls, relaxation, exercise and events.
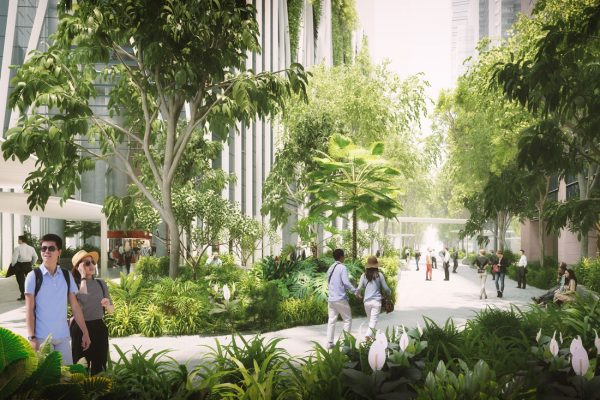
At the ground floor will be what CRA describes as a public rainforest plaza and park. Activity zones will cater to fitness sessions, temporary art installations or other community events, while meandering garden paths and covered passages will lead into the ‘City Room’ – a 19-metre-high open space at the foot of the tower. Sensors, Internet-of-Things and artificial intelligence capabilities will be scattered throughout the tower. And this, suggests CRA, will enable the tenants to customise their experience of the building.
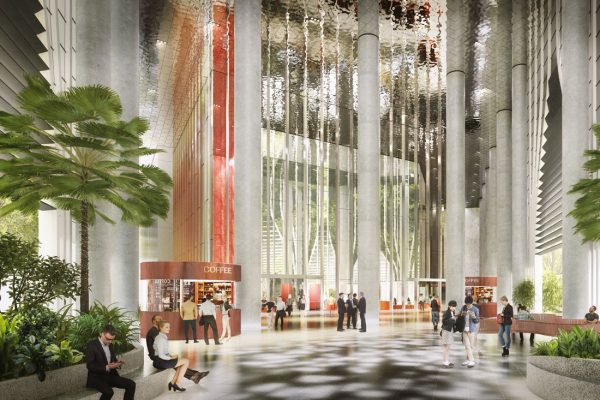
Says Carlo Ratti, the Founding Partner of CRA and the Director of the MIT Senseable City Lab: “At CRA, we aim to design spaces that can become settings for novel interactions. In this building, green areas are made accessible to the public at different heights, allowing the city’s exuberance to extend throughout the entire tower. Working in nature will be as essential to the experience of the building as the most advanced digital technologies, offering us a glimpse of tomorrow’s offices.”
CapitaLand’s President and Group CRO Lim Ming Yan draws attention to the need for future-ready work-live-play developments that will galvanise the community. “Buildings can no longer be designed with a singular purpose or customer profile in mind,” he says, adding that “the definition of work is rapidly evolving and will continue to take on new forms… We are excited to embark on this journey to create a sustainable, people-centric development as we lay the blueprint for the workplace of the future.”
The developer notes that in support of the government’s drive toward a car-lite society and to promote healthy living, the integrated development will feature a cycling path in its perimeter, 165 bicycle lots and end-of-trip facilities to encourage our office tenants to cycle to work.
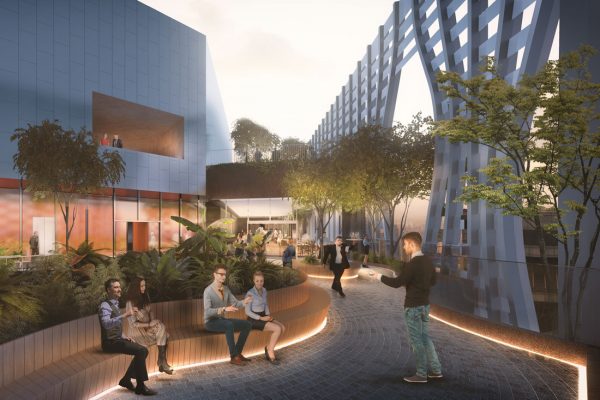
The exterior facades will draw attention to the greenery within, consisting of vertical elements that are pulled apart to allow glimpses into the green oases blooming from the base, core and rooftop. Says Bjarke Ingels, Founding Partner at BIG, “At multiple elevations, the facade peels open to reveal urban oases for its users and the surrounding city – animating the elegant smoothness of modern architecture with the ubiquitous tropical nature.”
Says BIG’s Partner In Charge of the project Brian Yang, “As someone with Singaporean heritage, I’m honoured and humbled by the opportunity to contribute to the ongoing evolution of architecture in Singapore – the home of tropical modernism. BIG’s design looks to further this local typology by distinctly yet seamlessly blending the contemporary high-rise with abundant greenery in-between the offices, residences, amenities and recreation spaces.”
Completion is expected in 2021.
Images by BIG unless otherwise stated.
INDESIGN is on instagram
Follow @indesignlive
A searchable and comprehensive guide for specifying leading products and their suppliers
Keep up to date with the latest and greatest from our industry BFF's!

Merging two hotel identities in one landmark development, Hotel Indigo and Holiday Inn Little Collins capture the spirit of Melbourne through Buchan’s narrative-driven design – elevated by GROHE’s signature craftsmanship.

Sydney’s newest design concept store, HOW WE LIVE, explores the overlap between home and workplace – with a Surry Hills pop-up from Friday 28th November.

In a tightly held heritage pocket of Woollahra, a reworked Neo-Georgian house reveals the power of restraint. Designed by Tobias Partners, this compact home demonstrates how a reduced material palette, thoughtful appliance selection and enduring craftsmanship can create a space designed for generations to come.
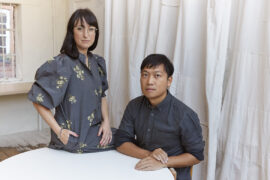
Founded by Simone McEwan and Sacha Leong, NICE PROJECTS is a globally connected studio built on collaboration, restraint and an ego-free approach to architecture and design.
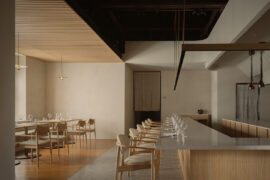
The Japanese firm brings elements of calm into Loca Niru, a fine-dining restaurant housed in a 146-year-old mansion in Singapore.
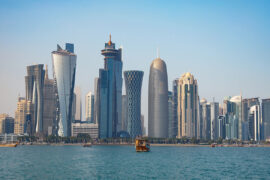
Following the World Architecture Festival (WAF) towards the end of 2025, Plus Studio Director Michael McShanag reflects on high-rise living from Miami to the Gold Coast.
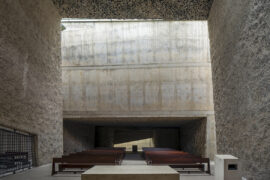
The World Architecture Festival has named The Holy Redeemer Church and Community Centre of Las Chumberas in La Laguna, Spain as World Building of the Year 2025, alongside major winners in interiors, future projects and landscape.
The internet never sleeps! Here's the stuff you might have missed

Following the World Architecture Festival (WAF) towards the end of 2025, Plus Studio Director Michael McShanag reflects on high-rise living from Miami to the Gold Coast.

‘Before After’ by Álvaro Siza and photographer Duccio Malagamba examines the relationship between architectural conception and completed building.