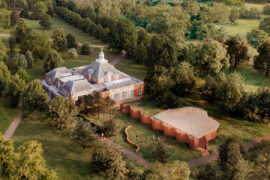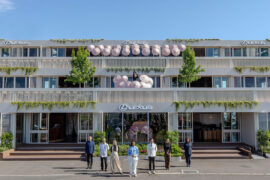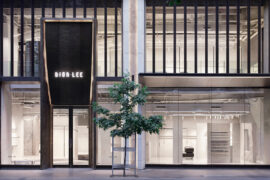The adaptable Kettal PH1 Pavilion series allows the admiration of nature from the comfort of designer style. Kettal’s Design Manager Antonio Navarro explains the open system on which they are built.

October 5th, 2018
Historically, the pavilion has been seen as a chance to embrace the comfort of indoor design, in the beauty of the outdoors. A pavilion is a place to relax, socialise, gather and admire the outdoor environment from the comfort of a light, shaded structure. The Kettal PH1 Pavilion series is the contemporary designer answer to this iconic way to appreciate the outdoors in comfort.
Designed by Kettal with architectural engineering and technology in mind, the PH1 is a variable pavilion system able to be employed across varying landscapes, architectural situations and environments. With a minimal structure, the pavilions serve as stripped back, relaxed spaces with a naturalist aesthetic and open spaces that flow freely into each other. Light shines through unimpeded, sight lines offer unhindered views of the surrounds, and the light structure is suitable to any contemporary space.
The concept is characterised by a sense of simplicity and design sincerity in its structural elements. The aluminium frame can be teamed with over forty covers that define indoor and outdoor spaces – a variable functionality that carries over from aesthetics to design.
“It’s a profile that has all the connections inside,” says Kettal’s Design Manager Antonio Navarro. “You can put a water feature to make a shower, or you can take the water from the roof. You can add electricity to allow you to plug things in, or use it for the louvres and lighting.”
He continues, “When designing, I was thinking of a complete open system that gives architects the tools to finish the product. This is why you can have different scales and materials for the structure; you can have wood, stone, fabric, doors or panels… you have all the tools necessary to align with your project.”
When you think of outdoor living, cooking often isn’t far behind. The kitchen options available for the PH1 Pavilions bring a sense of homeliness and practicality to the structures, while also serving as a reminder of the true intent – to act as a place that combines the coming together of people, of socialising, and of admiration of the surrounding environment.
INDESIGN is on instagram
Follow @indesignlive
A searchable and comprehensive guide for specifying leading products and their suppliers
Keep up to date with the latest and greatest from our industry BFF's!

For a closer look behind the creative process, watch this video interview with Sebastian Nash, where he explores the making of King Living’s textile range – from fibre choices to design intent.

At the Munarra Centre for Regional Excellence on Yorta Yorta Country in Victoria, ARM Architecture and Milliken use PrintWorks™ technology to translate First Nations narratives into a layered, community-led floorscape.

Now cooking and entertaining from his minimalist home kitchen designed around Gaggenau’s refined performance, Chef Wu brings professional craft into a calm and well-composed setting.

Merging two hotel identities in one landmark development, Hotel Indigo and Holiday Inn Little Collins capture the spirit of Melbourne through Buchan’s narrative-driven design – elevated by GROHE’s signature craftsmanship.

Mexican architecture studio LANZA atelier has been selected to design the Serpentine Pavilion 2026, which will open to the public in London’s Kensington Gardens on 6th June.

Melbourne interior designer Brahman Perera creates three-level trackside space exploring synthesis of craft and technology.
The internet never sleeps! Here's the stuff you might have missed

In creative spaces, headphones do more than just play music.

As PTID marks 30 years of practice, founder Cameron Harvey reflects on the people-first principles and adaptive thinking that continue to shape the studio’s work.