Standing out amidst a uniform cityscape, it is Gensler’s first headquarters office building designed and completed in Vietnam.

July 12th, 2021
Viettel has a new home in Hanoi and it has taken the opportunity to create a progressive, sensitive and sustainable working environment. The headquarters of Vietnam’s largest telecommunications provider is presented as a sloping disc-like building that gently rises from the ground.
More than an exploration in form, the Viettel building pushes forward ideals of open and collaborative working and environmental responsibility. The building was designed from the inside-out through a rigorous process that paid attention to the user experience. Open floor plates over eight floors are interconnected via a network of lifts, stairs and escalators that encourage chance meetings and spontaneous interactions among colleagues.
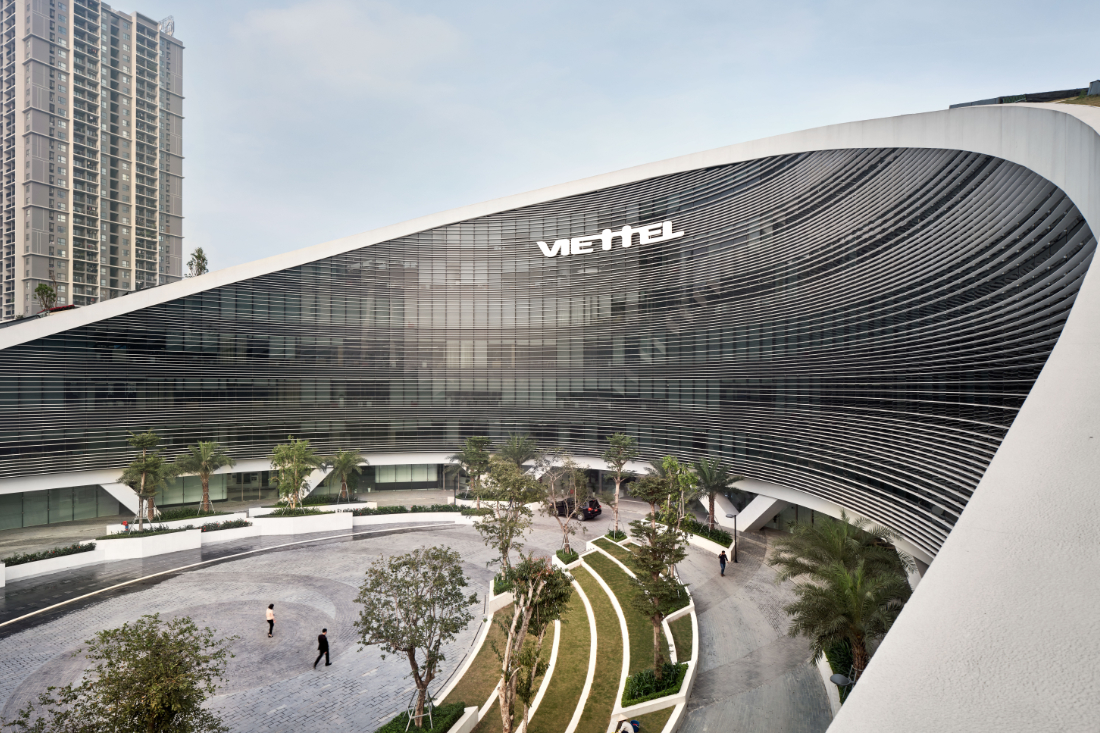
The open floor plates were also tuned to an ideal depth to allow natural daylight into all working areas. Overhead, skylights in the green roof draw natural light into shared spaces located in the ‘wings’ of the building. These all help to reduce the use of artificial lighting indoors. But where there is light, there is also glare and heat. Protecting the interior from the unwanted side-effects of harnessing natural light are horizontal louvres on the façade. Here, the tightly packed striations lend themselves well to the reading of the monolithic building.
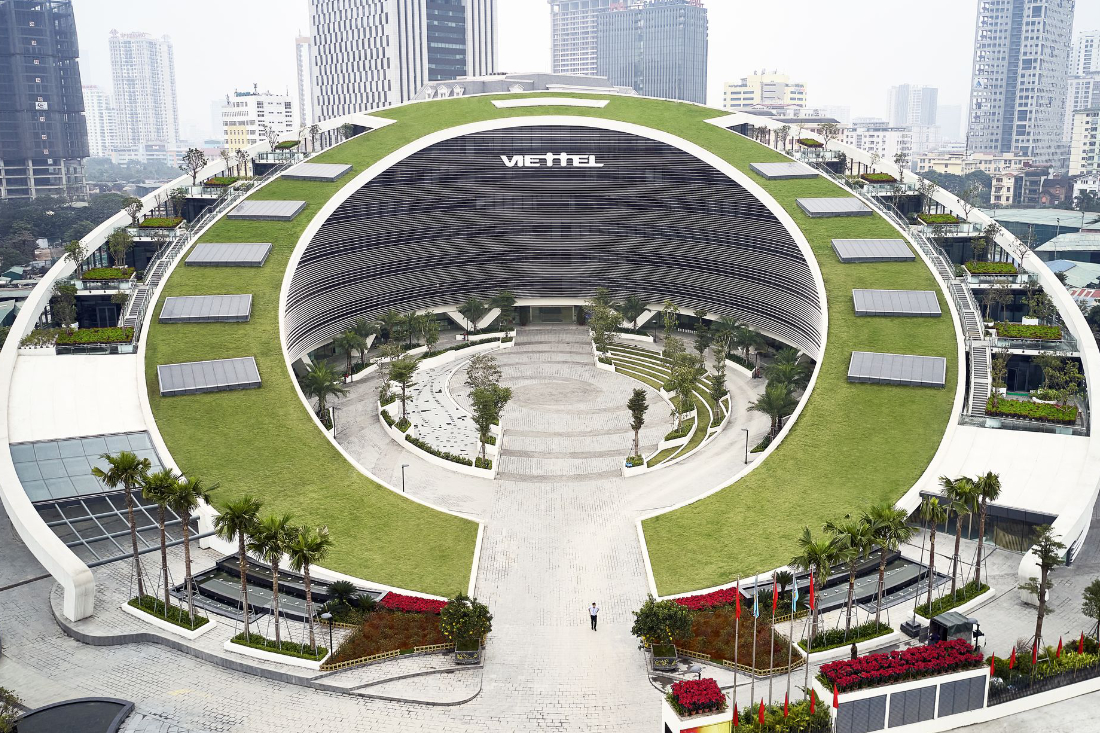
The headquarter’s distinctive green roof is an extension of the adjacent park and lake, and brings to life a multi-prong approach to environmental sustainability. Beyond lowering the cooling load and affecting the building’s micro-climate positively, the roof also features a rainwater harvesting system. In its soft landscape replacement strategy, Gensler approached the matter sensitively by incorporating native plants in the landscaping to create a more resilient eco-system.
As a corporate home to its employees, the Viettel building makes a strong statement about its commitment to collaboration and employee well-being. As a building in the city, it is an example of sustainability and urban biodiversity done well.
INDESIGN is on instagram
Follow @indesignlive
A searchable and comprehensive guide for specifying leading products and their suppliers
Keep up to date with the latest and greatest from our industry BFF's!

Now cooking and entertaining from his minimalist home kitchen designed around Gaggenau’s refined performance, Chef Wu brings professional craft into a calm and well-composed setting.

Merging two hotel identities in one landmark development, Hotel Indigo and Holiday Inn Little Collins capture the spirit of Melbourne through Buchan’s narrative-driven design – elevated by GROHE’s signature craftsmanship.

For a closer look behind the creative process, watch this video interview with Sebastian Nash, where he explores the making of King Living’s textile range – from fibre choices to design intent.

At the Munarra Centre for Regional Excellence on Yorta Yorta Country in Victoria, ARM Architecture and Milliken use PrintWorks™ technology to translate First Nations narratives into a layered, community-led floorscape.
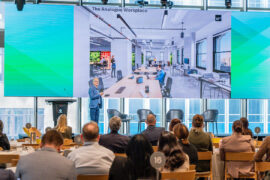
With its Academy report, WORKTECH sets out some predictions and reflections on the workplace in 2026.

Herman Miller’s reintroduction of the Eames Moulded Plastic Dining Chair balances environmental responsibility with an enduring commitment to continuous material innovation.
The internet never sleeps! Here's the stuff you might have missed
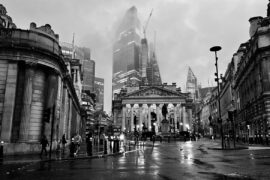
The built environment is all around us; would the average citizen feel less alienated if the education system engaged more explicitly with it?
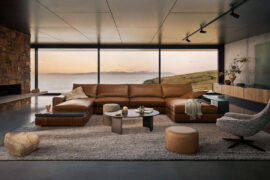
With steel frames and modular components, King Living sofas are designed to endure – as seen in the evolving modularity of the Jasper Sofa and the reimagined 1977 Sofa collection.