Yes, says Ben Breen, Managing Director SEA of Space Matrix. He talks about the change to unassigned seating at the Singapore studio, and the digital transformation that supports it.

January 9th, 2019
Gradually, designers are starting to practise what they preach when it comes to workplace design. And that includes switching to unassigned seating – something that would have been unthinkable just a handful of years ago.
Digital transformation is of course at the heart of the change. And at the Singapore studio of Space Matrix, the switch to a flexible seating system has been underpinned by substantial technological investment over a decade.
We quizzed Ben Breen, the Managing Director South East Asia of Space Matrix, about why they made the change and how well it’s been adopted by the team.
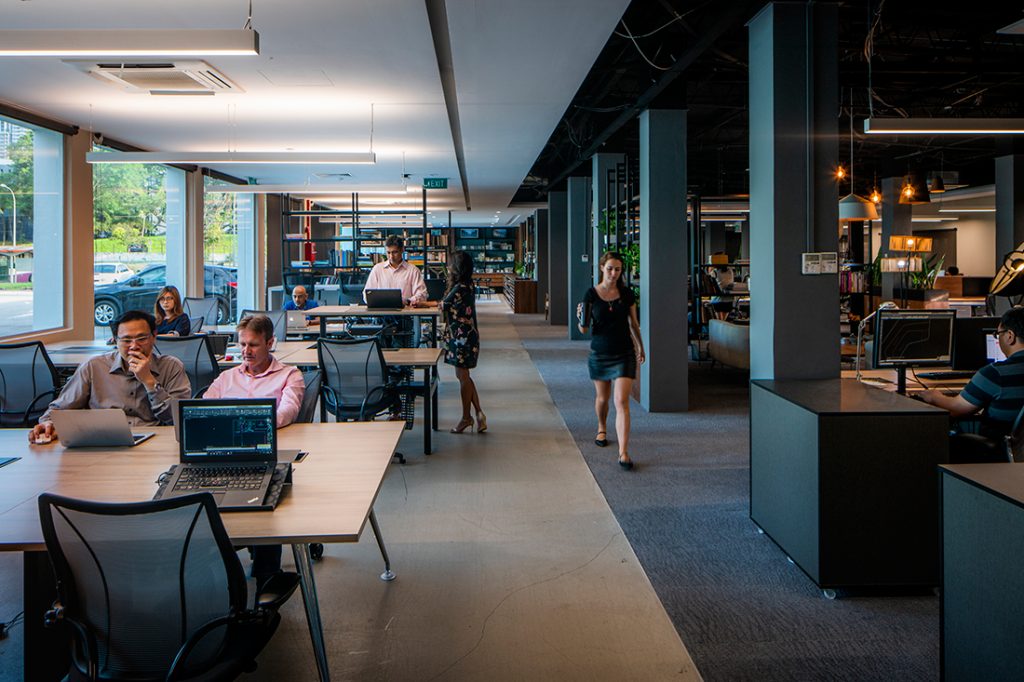
Ben Breen, seated front right, with team members
With many clients regularly visiting our office, it was important for us to showcase how our design can improve the way we work. In accordance with shifting working styles, today’s workspaces are becoming increasingly comfortable and flexible environments that inspire creativity. We also wanted to promote collaboration between our business units to improve communication and performance.
With any change comes resistance and as creatures of habit we still have a few hurdles to overcome. We were lucky to have an opportunity to move into a coworking space, thebridge by Ascendas, which incidentally, was also designed by Space Matrix during our six-week renovation period.
thebridge served as a good transition space, as it allowed employees to get used to a new style of working which we would be implementing. Much like in a coworking environment, the new office would not have assigned seats. Instead, there would be different work settings introduced such as informal lounge seating, height-adjustable desks and private phone booths. This would allow employees to choose the best setting for their working style.
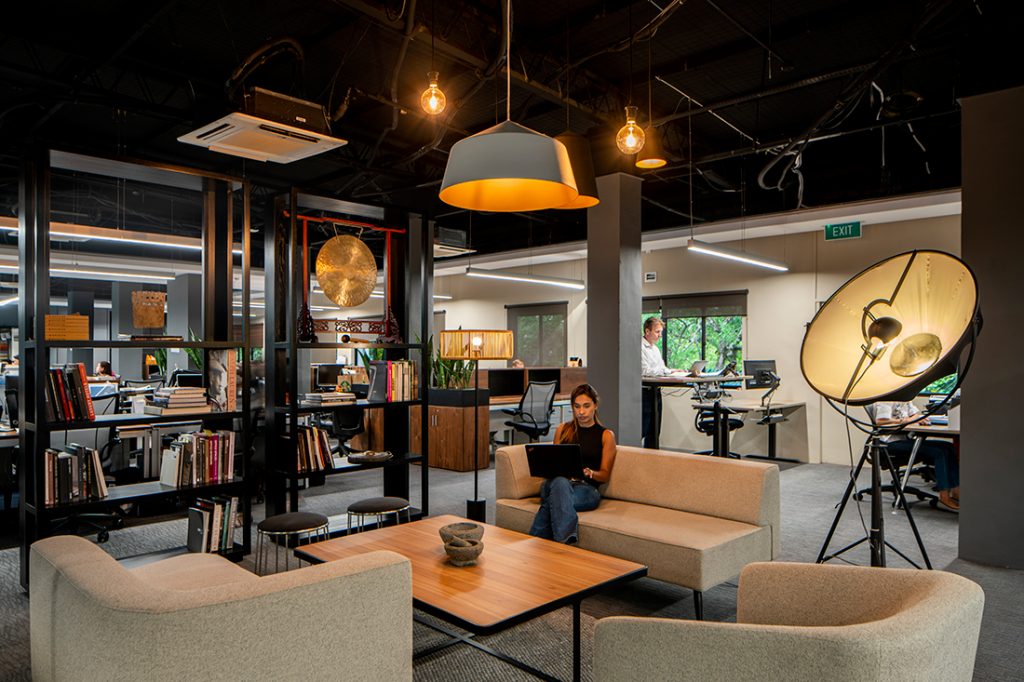
With our teams constantly interchanging from one project to another, we incorporated ‘project tables’ into the design of our new office. These tables are meant to encourage teams to reconfigure themselves on a project-to-project basis. They have a writable surface and mobile screens in order to make it easier for designers to collaborate. The tables allow designers, project managers, procurement and quantity surveyors to sit together, hence opening the lines of communication. This in turn boosts productivity.
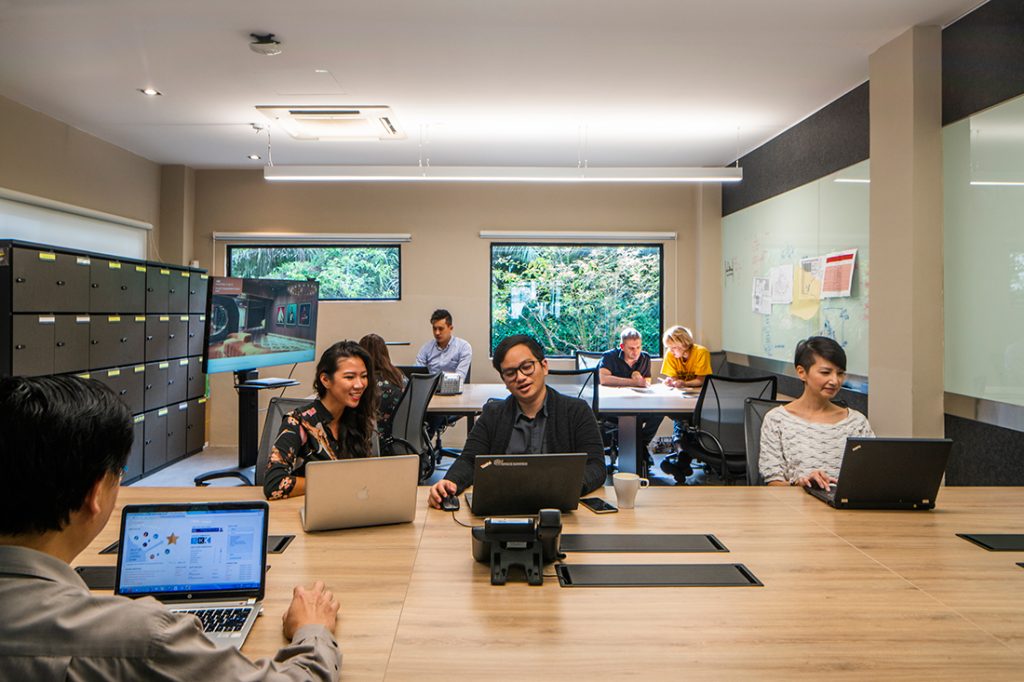
The project tables, additional collaboration spaces, and phone booths are being well utilised and deemed successful. As for not having assigned seats, employees do tend to gravitate towards the same desks but will move if requested. We tried to implement a clean desk policy and provided mobile sample trolleys, but designers by nature are hoarders and like to leave their mark wherever they go.
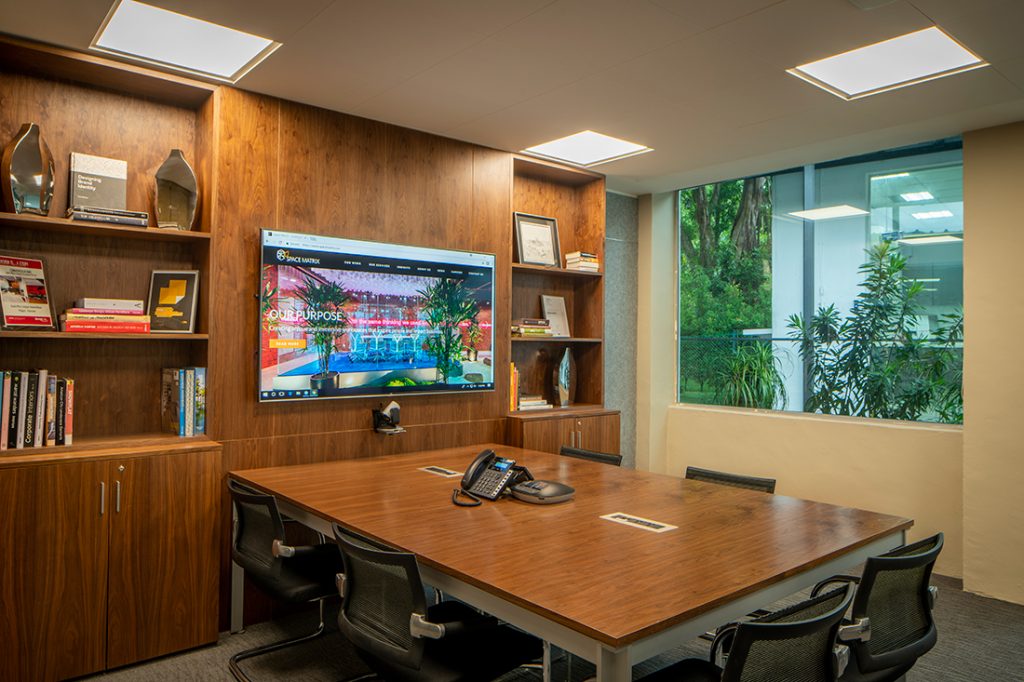
Over the last decade, Space Matrix has invested heavily in new technology that can improve the way we work. Our intranet is a centralised platform for us to provide company announcements, quick links to the various business applications and tools our teams use on a day to day basis, as well as links to our internal and external social media.
We did not have to establish any new positions as we already have a strong digital applications and IT team in place.
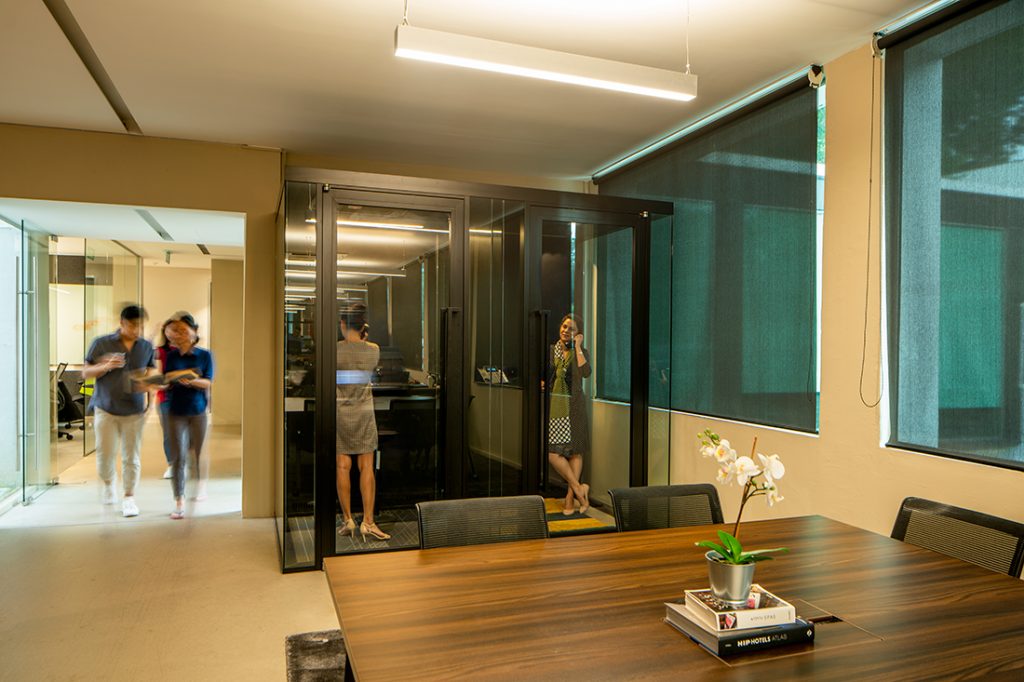
Technology will soon automate a lot of mundane tasks designers have to currently do manually. In the future, designers will have more time to be more creative. We are targeting designers to have 80 per cent of their tasks automated so that they can focus on the critical 20 per cent to allow them to truly add value to the design outcomes for our clients.
Absolutely. We have set up our infrastructure so that our designers have the ability to work from anywhere – whether travelling to another country where the project site is, or visiting another Space Matrix office to collaborate with another team.
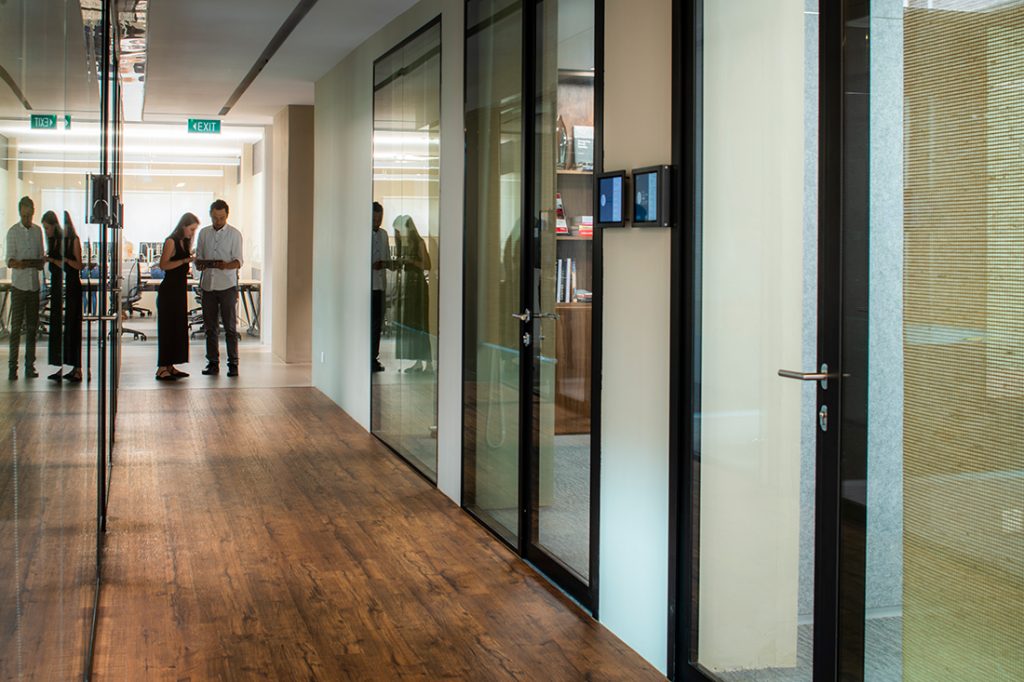
As part of our digital transformation, we’ve implemented various smart digital tools in our office including:
INDESIGN is on instagram
Follow @indesignlive
A searchable and comprehensive guide for specifying leading products and their suppliers
Keep up to date with the latest and greatest from our industry BFF's!

London-based design duo Raw Edges have joined forces with Established & Sons and Tongue & Groove to introduce Wall to Wall – a hand-stained, “living collection” that transforms parquet flooring into a canvas of colour, pattern, and possibility.

The undeniable thread connecting Herman Miller and Knoll’s design legacies across the decades now finds its profound physical embodiment at MillerKnoll’s new Design Yard Archives.
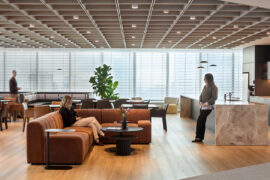
GroupGSA delivers MUFG MPMS’s Sydney HQ with a dual Japanese–Australian identity, blending precision, warmth and workplace flexibility.

Community, Country and climate were centred at the 2025 Australian Institute of Landscape Architects (AILA) Awards in Lutruwita/Tasmania on 21st October.
The internet never sleeps! Here's the stuff you might have missed
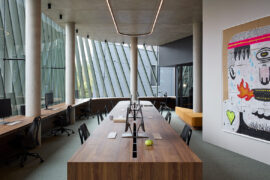
Smart Design Studio and Those Architects combine landmark and workplace in Bundarra, a Surry Hills gateway blending old and new.

GroupGSA delivers MUFG MPMS’s Sydney HQ with a dual Japanese–Australian identity, blending precision, warmth and workplace flexibility.

Central Station by Woods Bagot in collaboration with John McAslan + Partners has been named one of two joint winners of The Building category at the INDE.Awards 2025. Recognised alongside BVN’s Sirius Redevelopment, the project redefines Sydney’s historic transport hub through a transformative design that connects heritage with the demands of a modern, growing city.