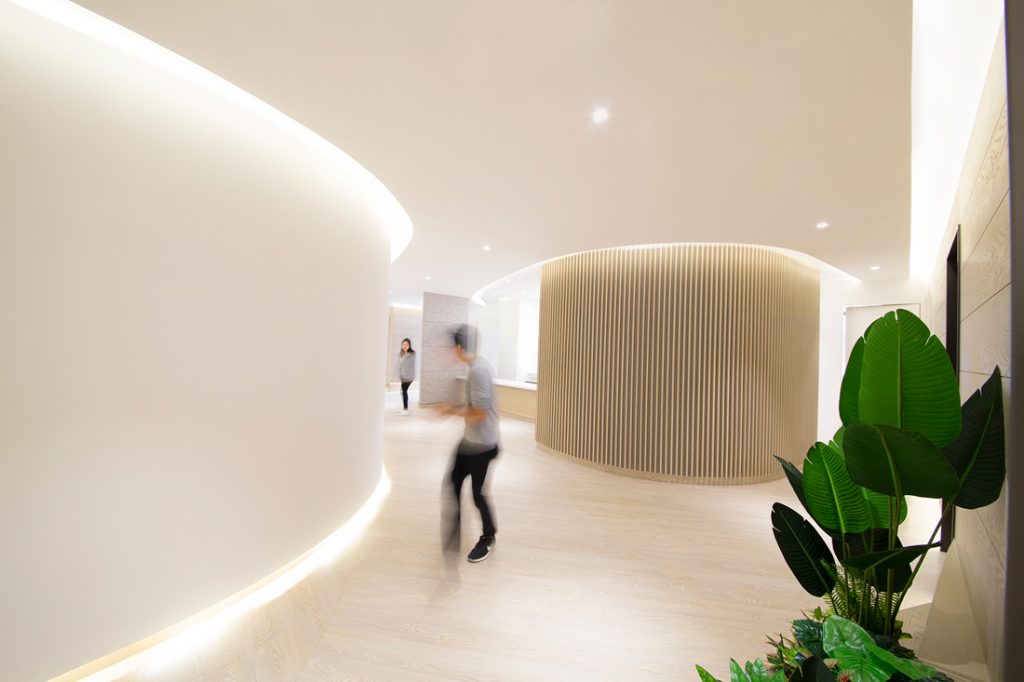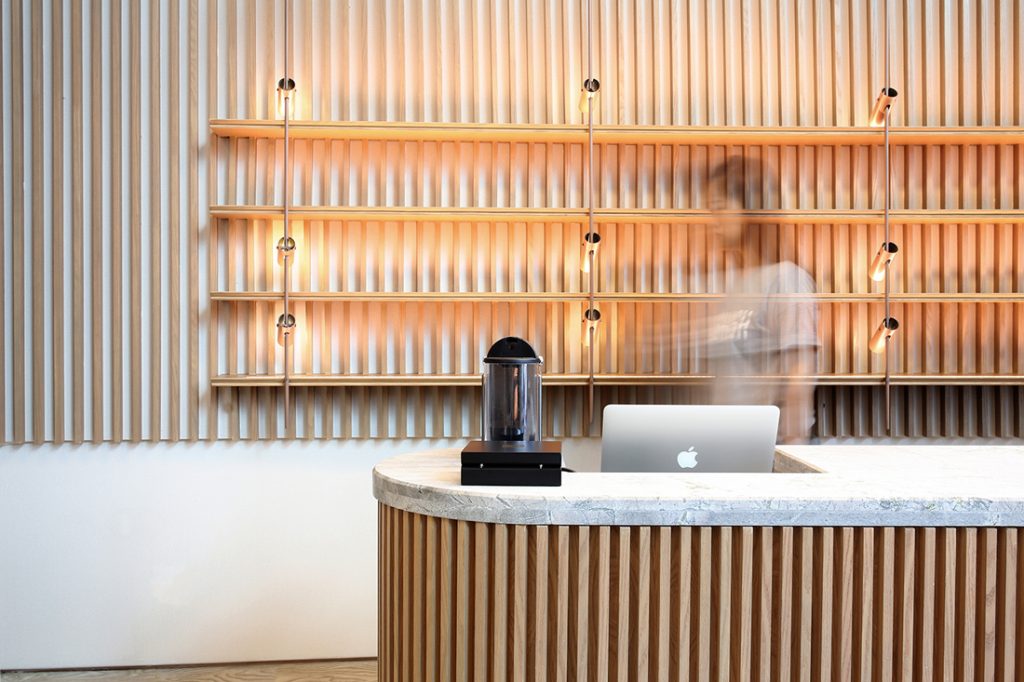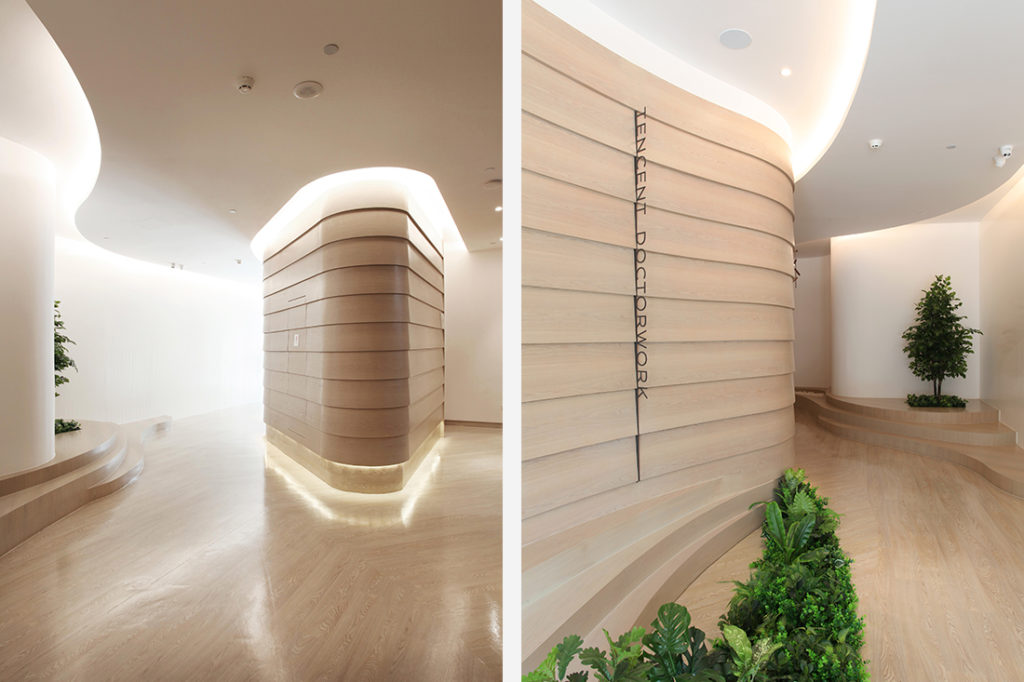Tencent Doctorwork clinics are designed to comfort patients, but also to engage the medical faculty and the general public.

Beijing
October 4th, 2018
Healthcare environments are changing with shifting trends in the practice of medicine. Twenty-first century practices have been described as being personalised, predictive, preventive and participatory in their approach, steering hospitals and clinics away from the sterile, clinical facilities they used to be. No longer designed only for safety and efficiency, today’s clinics are warm and welcoming in ambience, but also operationally hardworking in multiple ways. A trio of new Tencent Doctorwork clinics in China designed by Hong Kong-based outfit Studio Adjective to provide additional retail, F&B and coworking facilities is a case in point.
Tencent Doctorwork is owned by Chinese internet giant Tencent Holdings. The private medical group has been developing its AI and big data capabilities in partnership with hospitals and clinics across China to improve the national healthcare system. Access to medical care in China can be difficult because of the uneven distribution of resources and shortage of doctors that leave hospitals bearing the brunt of providing primary care for the national population. Responding to such a local context as well as wider healthcare trends, each of the three Tencent Doctorwork clinics in Beijing, Chengdu and Shenzhen is designed with a co-working space for doctors, as well as a merchandise area and café that welcome a walk-in public.

Shenzhen
Studio Adjective’s Design Director Wilson Lee shares, “Coworking for doctors is something new for a clinic. The co-sharing concept is for doctors to work part time at this clinic while being employed full time at nearby hospitals. There’s a café, resting area and also multi-purpose meeting space for doctors to gather and exchange information.”
While powered by high technology in its online network, the experience of Tencent Doctorwork clinics are decidedly ‘offline’ – designed to simulate a walk in nature. Lee explains, “Our client aims to create a comfortable ambience with a wood-centric design, cosy seating and warm lighting – different from typical clinics. They also wish to incorporate lifestyle and hospitality elements to provide a unique experience for patients.”

Chengdu
Lee adds, “We’d like to provide a space that can make people calm and relaxed before having a consultation… The sense of calmness of walking in nature in an unrestricted way is very important for patients in a clinic.”
The clinic interiors are landscaped and sculpted in gentle curves, with minimal straight walls and no sharp corners. Walls and flooring are in sweeps of oak or polished white paint, punctuated by green pockets of planting. Rather than being clustered together, the consultation and treatment rooms are distributed along ‘pathways’ – winding circulation spaces designed to increase privacy as well as the sense of being in a natural setting. In the Beijing clinic, patients arrive via a calming ten-metre-long pathway before they reach the registration counters.

Beijing
The entrances to consultation rooms are recessed such that there are no direct sight lines between inside and outside. Curved walls and oak wood strip panels unobtrusively zone areas, and act as screen or display – either as a surface for the projections of imagery of nature or cartoon illustrations at the children’s area, or to backdrop the concierge, café and product display.
Images courtesy of Studio Adjective.
INDESIGN is on instagram
Follow @indesignlive
A searchable and comprehensive guide for specifying leading products and their suppliers
Keep up to date with the latest and greatest from our industry BFF's!

The Sub-Zero and Wolf Kitchen Design Contest is officially open. And the long-running competition offers Australian architects, designers and builders the chance to gain global recognition for the most technically resolved, performance-led kitchen projects.

BLANCOCULINA-S II Sensor promotes water efficiency and reduces waste, representing a leap forward in faucet technology.

In this candid interview, the culinary mastermind behind Singapore’s Nouri and Appetite talks about food as an act of human connection that transcends borders and accolades, the crucial role of technology in preserving its unifying power, and finding a kindred spirit in Gaggenau’s reverence for tradition and relentless pursuit of innovation.

CapitaMall Skyview is a new shopping centre in Chongqing, China designed by CLOU architects and offering a layered interior that mirrors the city’s distinctive urban landscape.

In an era where the demands of modern work often clash with the need for restoration, The Commons Health Club in Melbourne sets a new precedent.
The internet never sleeps! Here's the stuff you might have missed

A major new permanent public artwork by Dharawal and Yuin artist Alison Page has been commissioned by Lendlease.

The Hub, Australia’s largest private workspace operator, has 16 locations across the country. Their newest site – designed by Architectus and Hassell – puts Perth’s unique context front and centre.

Humanscale’s Chief Sustainability Officer is embarking on a tour of Australia, delivering a talk entitled: “Sustainable by Design: Materials Transparency for a Healthier Planet.” At the same time, the company opens a brand new showroom in Sydney. We met her to find out more.