This curvilinear retreat hotel was designed for ‘social hospitality’ as well as a sense of peaceful sanctuary in the forest.

April 26th, 2019
Pritzker award-winning architect Shigeru Ban has crafted a ten-room boutique retreat in the forests of Karuizawa, Japan – about an hour by train from Tokyo. The resort’s main building and three two-storey terraced villas nestle among the woodlands with picturesque views of gardens, hills, rivers and small villages. In the distance is the famous Mount Asama.
“For this project, I was interested in developing a distinct design language befitting to its beautiful location,” says Shigeru Ban.
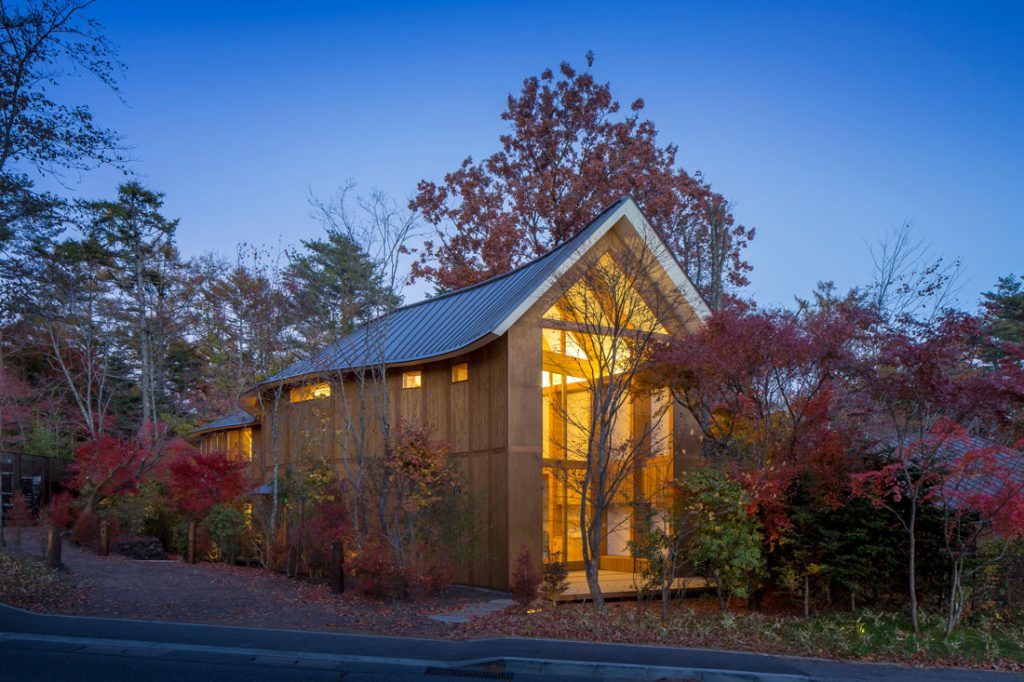
He crafted the main lobby and guest buildings of Shishi-Iwa House from large prefabricated timber frames and plywood panels. These could be lifted into the woodlands with minimal impact to the natural surroundings. In the main building, a large set of timber-framed glass doors welcomes guests into a double-height reception and library space. Another large set of doors opens directly out into the garden and next door is a large dining room.
The structures are visually connected with a metal undulating roof, mirroring the slopes of the surrounding hills. Together, the golden hues from the timber and metal echo the area’s famous autumn colours.
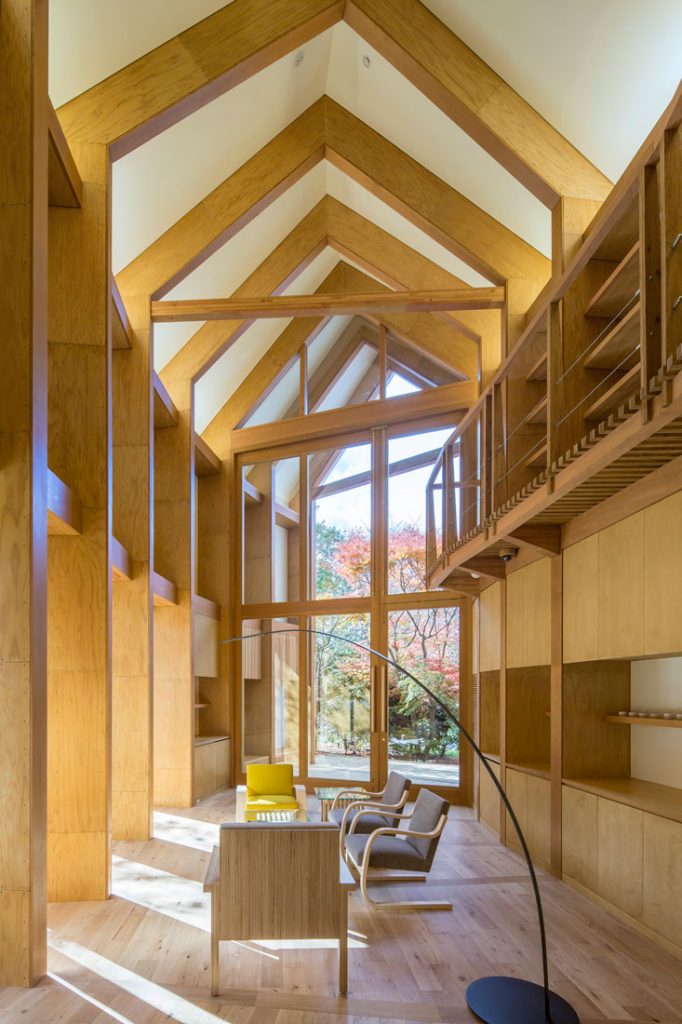
The guest villas connect to the main building via public kitchenettes. The unique configuration allows for both private and social experiences. “Each guest room is a meditative retreat in itself, with scenic views of mount Asama or the beautiful garden,” says Ban. With large windows, private terraces and balconies the rooms welcome the surrounding nature in.
“Blending the interior and exterior spaces, we created unique openings in the guest rooms and social areas to allow the best views of the garden and encourage outdoor access,” he adds.
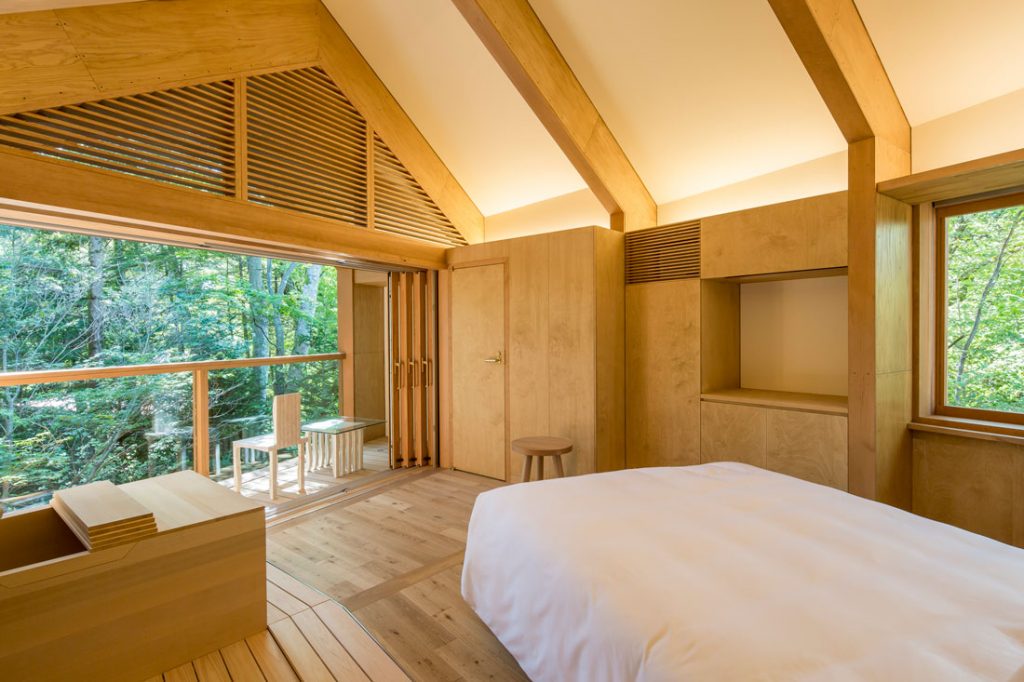
Inside, the large gable-frame wooden structure is exposed. It gives a sense of space, light and emphasising the views outwards. “Timber was our material of choice for the design, which is used to heighten the sense of warmth and coherence throughout the boutique retreat,” says Ban.
According to the studio, the interiors were designed to give a ‘sophisticated and intellectual’ feel. Ban personally created, commissioned or chose all furnishings and light fittings. This includes ceramic from generations-old artisans and furniture by renowned Finnish architect and designer Alvar Aalto.
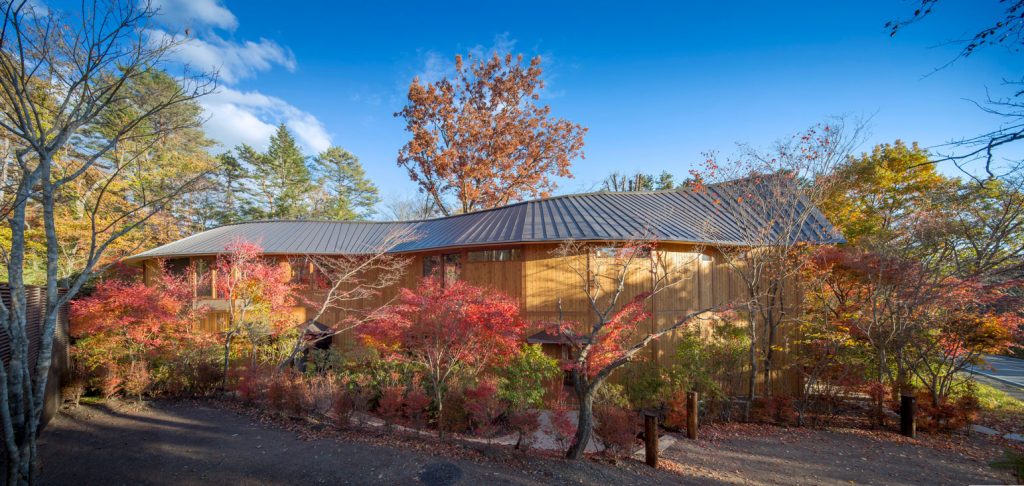
The rooms and public areas include design elements formed from paper tubes – an homage to Ban’s work in cardboard. The designer chose artwork from Japanese masters of the famous Gutai period.
INDESIGN is on instagram
Follow @indesignlive
A searchable and comprehensive guide for specifying leading products and their suppliers
Keep up to date with the latest and greatest from our industry BFF's!

Welcomed to the Australian design scene in 2024, Kokuyo is set to redefine collaboration, bringing its unique blend of colour and function to individuals and corporations, designed to be used Any Way!

The undeniable thread connecting Herman Miller and Knoll’s design legacies across the decades now finds its profound physical embodiment at MillerKnoll’s new Design Yard Archives.

For Aidan Mawhinney, the secret ingredient to Living Edge’s success “comes down to people, product and place.” As the brand celebrates a significant 25-year milestone, it’s that commitment to authentic, sustainable design – and the people behind it all – that continues to anchor its legacy.

London-based design duo Raw Edges have joined forces with Established & Sons and Tongue & Groove to introduce Wall to Wall – a hand-stained, “living collection” that transforms parquet flooring into a canvas of colour, pattern, and possibility.
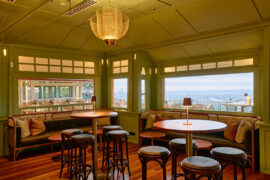
A multi-million dollar revitalisation of the heritage-listed venue at Brisbane’s beauty spot has been completed with The Summit Restaurant.
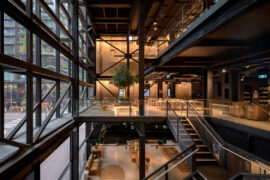
Tzannes has completed work at The Brewery in Sydney’s Central Park, marking the culmination of an internationally significant adaptive reuse project.
The internet never sleeps! Here's the stuff you might have missed

Collingwood pulsed with energy at Saturday Indesign 2025, where talks, launches and activations spilled from showrooms into the streets.

Tzannes has completed work at The Brewery in Sydney’s Central Park, marking the culmination of an internationally significant adaptive reuse project.

London-based design duo Raw Edges have joined forces with Established & Sons and Tongue & Groove to introduce Wall to Wall – a hand-stained, “living collection” that transforms parquet flooring into a canvas of colour, pattern, and possibility.