The sustainably built Bara Bridge replaces a decaying pedestrian bridge and connects the park to a new light rail station, broader pedestrian/cycle networks and surrounding suburbs.

June 20th, 2023
In the past, pedestrian bridges were mere utilitarian structures. Over the years, architects have continued to update the design, both for structural and artistic reasons. Some are so spectacular that they become destinations in and of themselves. This could ring true for the Bara Bridge conceived by Sam Crawford Architects (SCA); not for its extravagant design, but more so for its ecological efforts and community-centric design.
The 40-metre-long pedestrian and cycle bridge sits lightly above a pond system within a major park in Sydney, Australia. The sinuous curved shape of the bridge was inspired by the shape of ‘bara’ eels and their migration to the Pacific Ocean from the very pond it traverses.

Says Sam Crawford, Director of SCA: “The shape, movement and colour of the long-finned eels are reflected in the form and materiality of the bridge design. The bridge celebrates ancient Indigenous culture and is an environmentally sensitive addition to the vast Centennial Parklands, linking them to surrounding areas in inner Sydney.” Durable, recyclable and low maintenance materials were chosen to reflect this.
Local spotted gum is used for handrails and kerbs, sandstone for paving and retaining blocks. The bridge deck is crafted from lightweight, non-slip fibre glass reinforced plastic mesh (FRP) while the railings are made of different coloured anodised aluminium for its sheen, colourfastness, and a hundred per cent recyclability. The entire structure and balustrade were fabricated off-site to ensure accuracy and minimise waste.
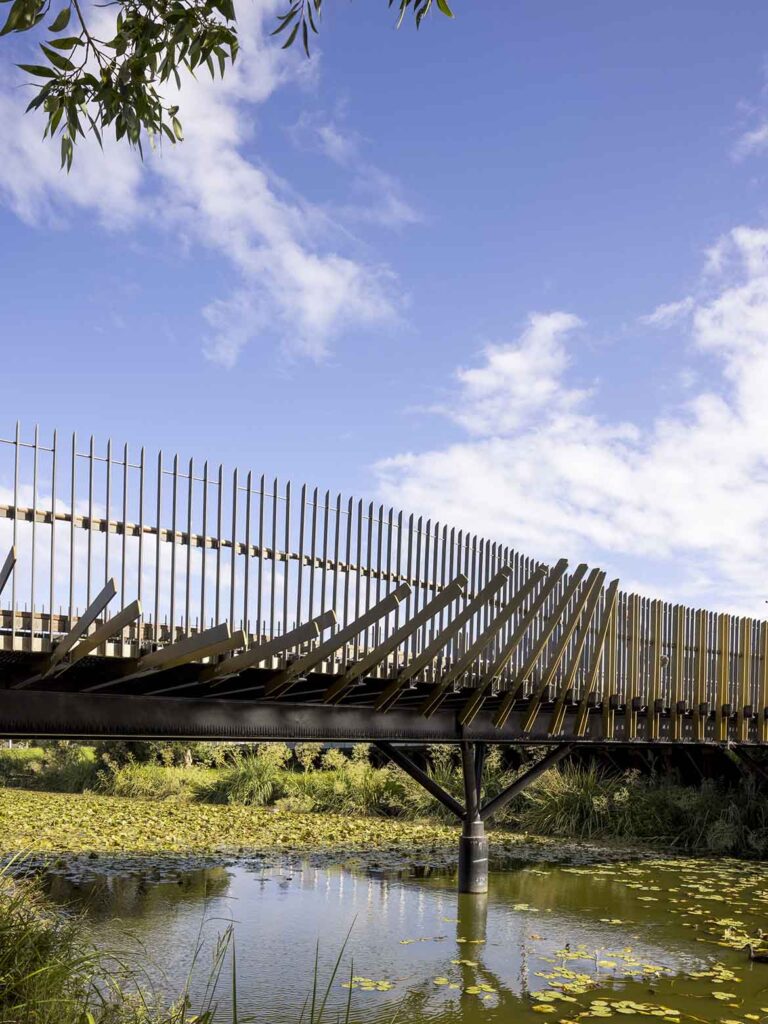
It’s clear that environmental values are at the heart of the design; so much so that only three piles were driven into the pond bed to minimise disruption to the pond ecosystem. A four-prong cruciform steel structure from each pile supports the bridge and provides both lateral and longitudinal stability. This new accessible gateway “protects banks from erosion, preserves habitat for endangered species, and provides visitors with an opportunity to directly engage with the pond ecosystem,” says Crawford.
A second stage of the project will provide interpretation and wayfinding, marking this important gateway to the Parklands.


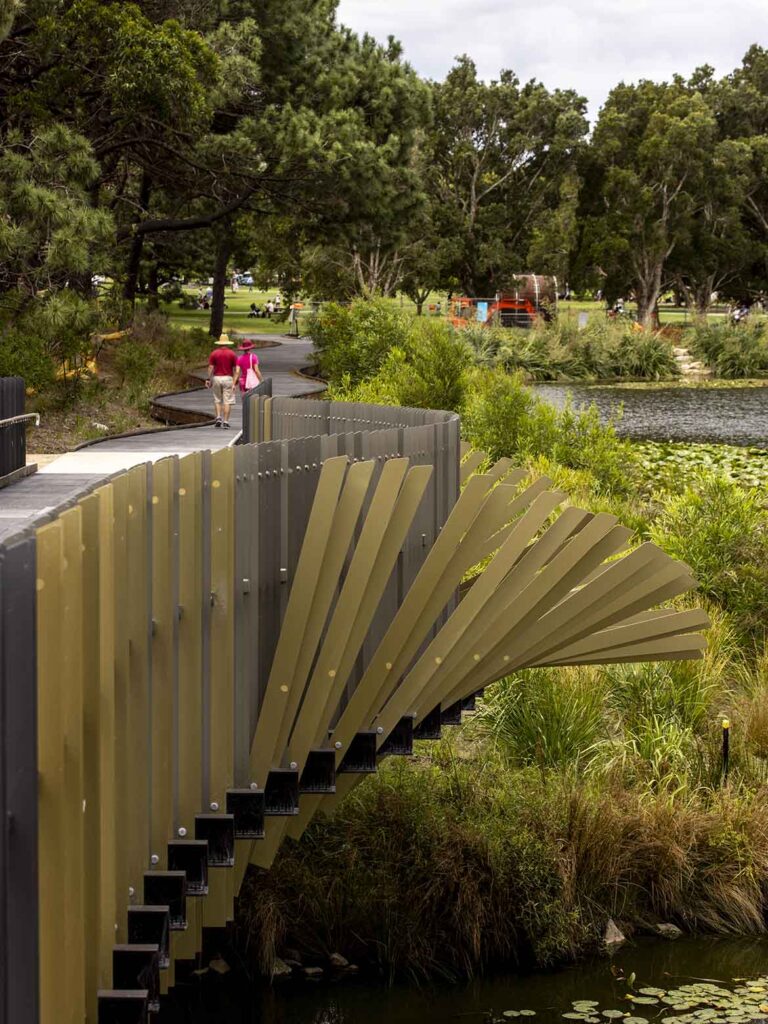
.
Bara Bridge
Client: Centennial Park & Moore Park Trust
Location: Dharawal Country / Centennial Parklands, Sydney, Australia
Architect: Sam Crawford Architects
Project Team: Sam Crawford, Ben Chan, Imogene Tudor, Ken Warr
Interpretation Strategy Consultant: Lymesmith with Christie Fearns Graphic Design
Accessibility Consultant: Morris Goding Access Consulting
Geotech Consulting: JK Geotechnics
Structural Engineer: Simpson Design Associates
Surveyor: Opus
Quantity Surveyor: Altus Page Kirkland
Builder: Christie Civil
Size: 40m long
Awards: 2022 Australian Institute of Architecture NSW Award for Small Project Architecture – Shortlisted
INDESIGN is on instagram
Follow @indesignlive
A searchable and comprehensive guide for specifying leading products and their suppliers
Keep up to date with the latest and greatest from our industry BFF's!

London-based design duo Raw Edges have joined forces with Established & Sons and Tongue & Groove to introduce Wall to Wall – a hand-stained, “living collection” that transforms parquet flooring into a canvas of colour, pattern, and possibility.

Welcomed to the Australian design scene in 2024, Kokuyo is set to redefine collaboration, bringing its unique blend of colour and function to individuals and corporations, designed to be used Any Way!
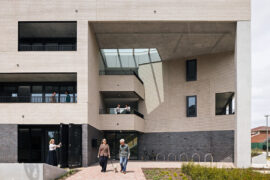
Brett Ward, General Manager of Marketing at Brickworks, tells us how modern approaches to sustainability are intersecting with the long history of the brick.
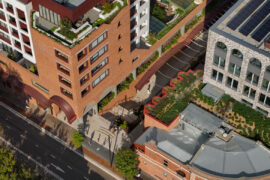
Seven years in the making, the new Surry Hills Village is here with doors open and crowds gathering.
The internet never sleeps! Here's the stuff you might have missed
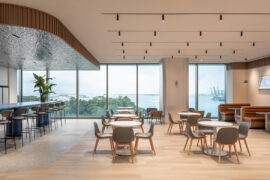
Bean Buro’s Singapore office for Anglo-Eastern is a poetic continuation of their Hong Kong headquarters — a workplace that balances identity and calm.
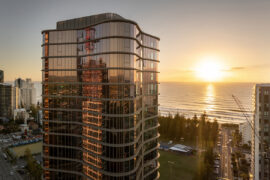
Completed in 2025, Marella by Mosaic is a 30-storey residential tower in Broadbeach designed by Plus Studio. The project brings sculptural form, ocean views and hotel-style amenities together in a refined expression of coastal living.