A multicultural vernacular, resulting from a welcomed migrant population, inspired the architecture for this residence by Rear Studio in Vietnam.

February 8th, 2019
In a built form that turns conventional notions of a house – four walls and a pitched roof – on its head, YT House by Rear Studio and AHO Design Studio presents itself in a somewhat disassociated manor.
Simple geographic forms, on one end a circle and the other a rectangle, are connected by a seemingly floating roof that doesn’t quite cover the entire structure. Aerially, this is especially notable.
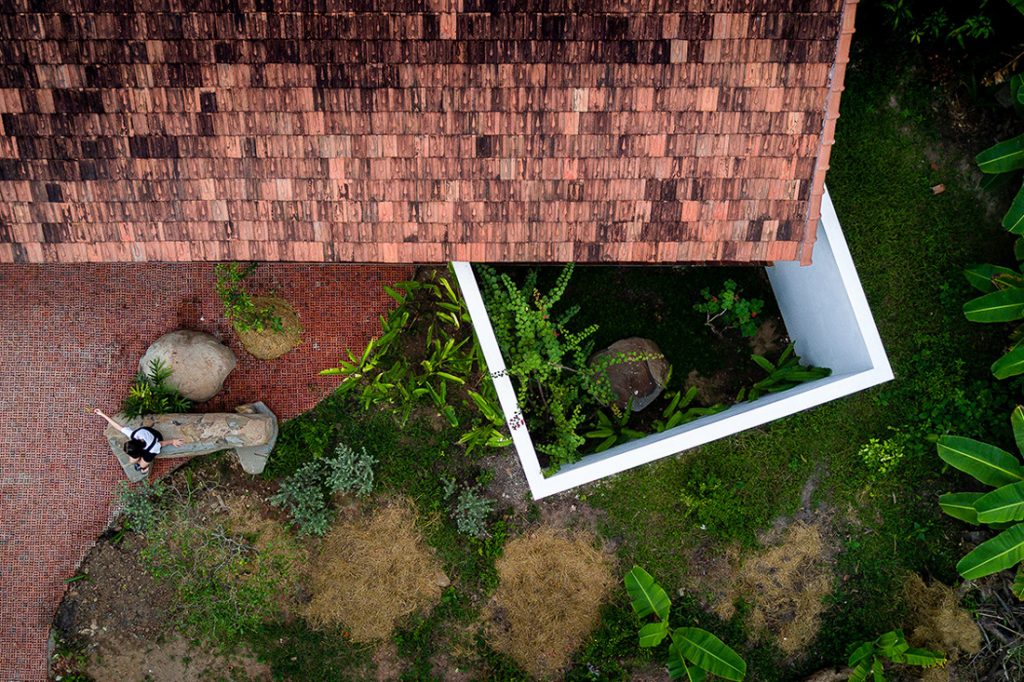
The kitchen and amenities are housed in the circular structure, as is the formal entry, while the two bedrooms are enclosed within the rectangular structure, bookmarked by internal yet uncovered courtyards. Solid walls mark these private spaces.
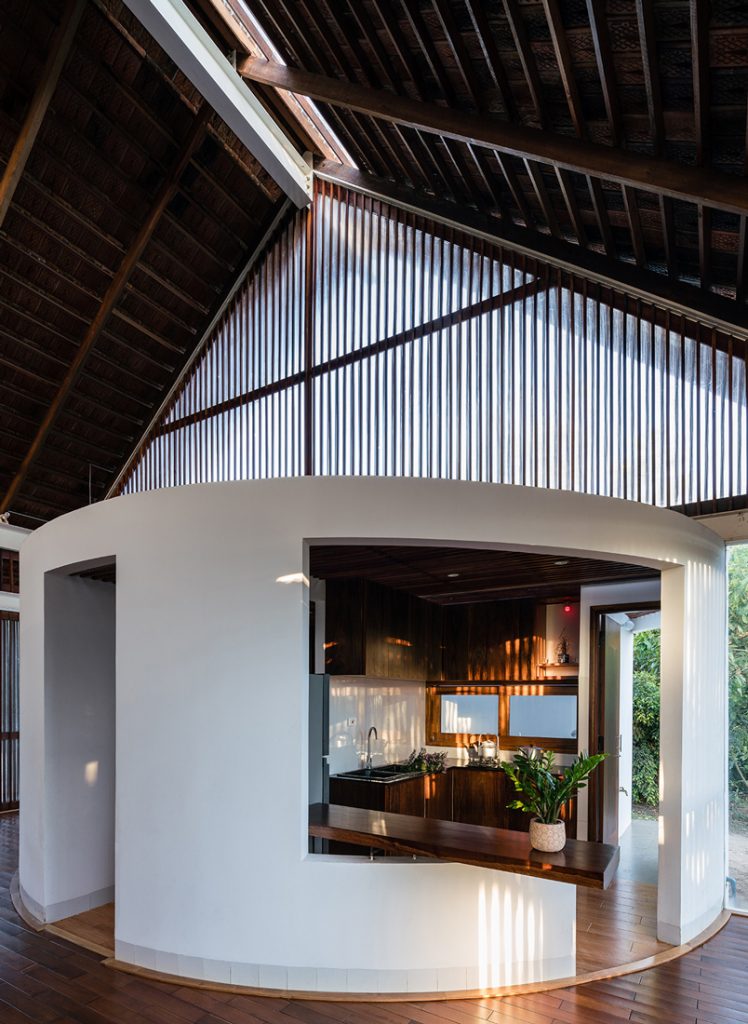
Beneath the traditionally pitched roof and connecting the two ends of the residence is the public space: living, studying and dining quarters on an open plan. Sliding timber batten screens form the walls along the length of the house, allowing residents to feel in amongst nature even when they are indoors.
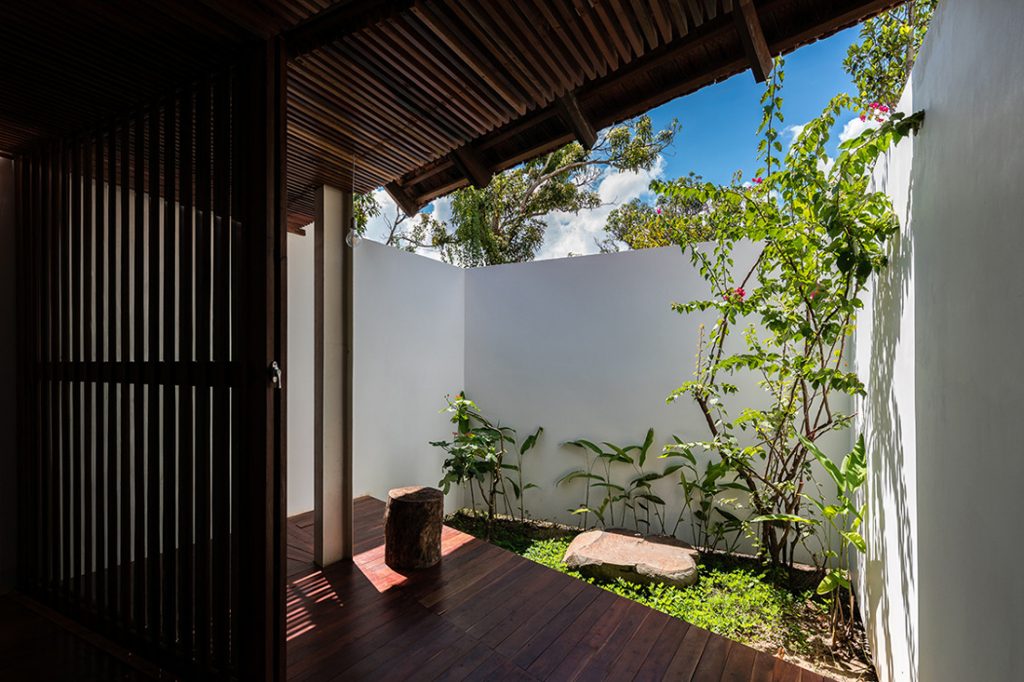
“On one hand, [this space] connects the two main functional blocks, on the other hand, it connects the external and internal spaces,” says the project architect.
Situated in a small village northwest of Dalak, Vietnam, with a large migrant population, Rear Studio has clearly been influenced in their design by the multicultural vernacular that characterises the area.
INDESIGN is on instagram
Follow @indesignlive
A searchable and comprehensive guide for specifying leading products and their suppliers
Keep up to date with the latest and greatest from our industry BFF's!

Welcomed to the Australian design scene in 2024, Kokuyo is set to redefine collaboration, bringing its unique blend of colour and function to individuals and corporations, designed to be used Any Way!

London-based design duo Raw Edges have joined forces with Established & Sons and Tongue & Groove to introduce Wall to Wall – a hand-stained, “living collection” that transforms parquet flooring into a canvas of colour, pattern, and possibility.
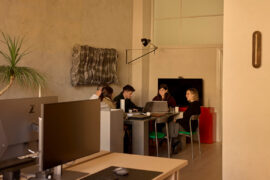
Founded by Ana Ćalić McLean and Josh McLean, In Addition is a design studio creating thoughtful, client-focused architecture and interiors.

Designed by PAN- PROJECTS, Earthboat is a series of mobile cabins set across the mountainous regions of Japan and built entirely with Japanese cedar CLT.
The internet never sleeps! Here's the stuff you might have missed
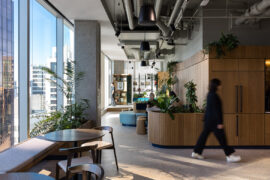
In Auckland, Wingates designs a new headquarters for a specialist investment firm focused on future growth, biophilia and collaborative work.
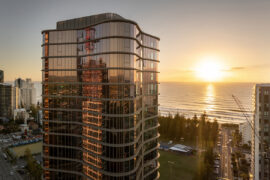
Completed in 2025, Marella by Mosaic is a 30-storey residential tower in Broadbeach designed by Plus Studio. The project brings sculptural form, ocean views and hotel-style amenities together in a refined expression of coastal living.
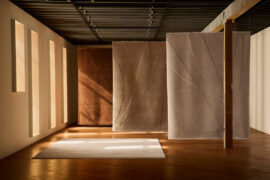
Armadillo collaborates with Barcelona artist Carla Cascales Alimbau on Gaia, a sculptural rug collection that translates fine art into handwoven form.
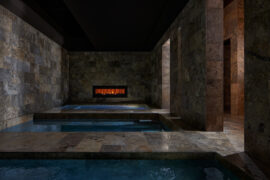
Hogg & Lamb’s Albion Bathhouse has been awarded The Health & Wellbeing Space at the INDE.Awards 2025. The project reimagines the contemporary bathhouse as an immersive architectural journey – one that restores balance through atmosphere, materiality and mindful design.