Gabriel Tan Studio diverges from conventional ideas in the design of a show flat at Marina One, creating activity settings that can focus on personalised preferences.

November 16th, 2018
Residential show flats are an important aspect of real estate marketing, providing potential buyers with a three-dimensional experience of a floor plan before they decide upon a purchase. In Singapore, designers are often tasked with dressing up the interiors to not only reflect an aspirational lifestyle of luxury, but to present pragmatic ideas for space usage.
It’s hard to break out of this mould but multidisciplinary designer Gabriel Tan did so in his design of a two-bedroom apartment show unit at Marina One Residences. His design suggests activities and rituals that potential occupants would enjoy.
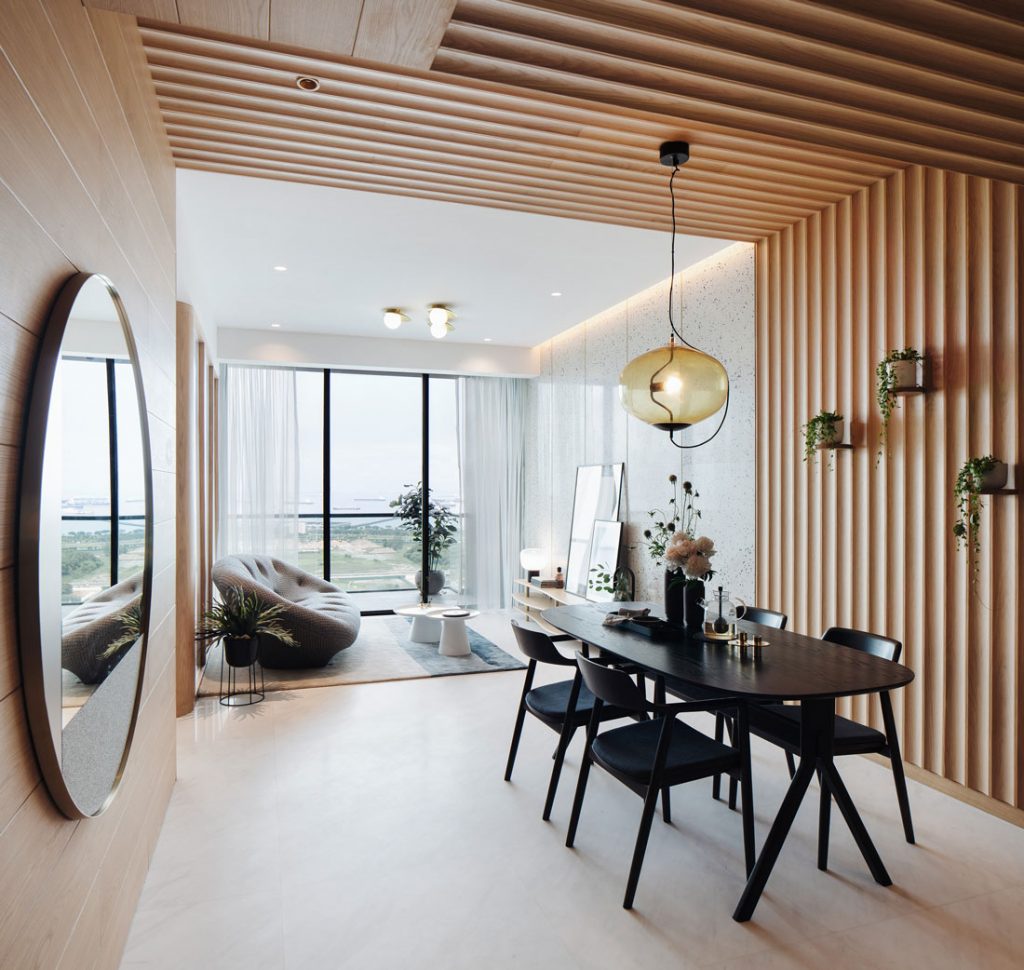
“We wanted to use this project to show the customer the possibilities and versatility for an alternative usage of space, rather than taking the safe, conventional route of showing a study, children’s room or a second bedroom – things that the customer already knows and expects they can have from this apartment by looking at the floor plan,” he explains.
This strategy begins at the entrance. A small landing depicted on the floor plan as a study nook is instead transformed into a tearoom in the form of a raised timber niche with floor seating. One of the bedrooms is decked out as a library rather than conventionally furnished with a bed and dresser.
In the dining room, a wood panelling feature transitions from flat panels to concave profiles, into which shelves for herbs and small potted plants are placed. The suggestion is that homeowners can cook, work their green fingers and enjoy their meal all in the intimate setting of the dining area.
Explains Tan, “I think that many homeowners and developers are overly concerned by the ‘value’ of property and want to maximise the number of bedrooms – placing sofa beds in the study rooms to show that even tiny spaces can be bedrooms. But I feel that the real value of the property is in how much we can enjoy it according each person’s taste and preference.”
He continues, “Homeowners should configure spaces best suited for their habits and rituals so they can maximise the enjoyment they derive from their new home. Therefore, dedicating a space for tea drinking, for example, shows potential homeowners that they can have a space that is ‘for them’.”
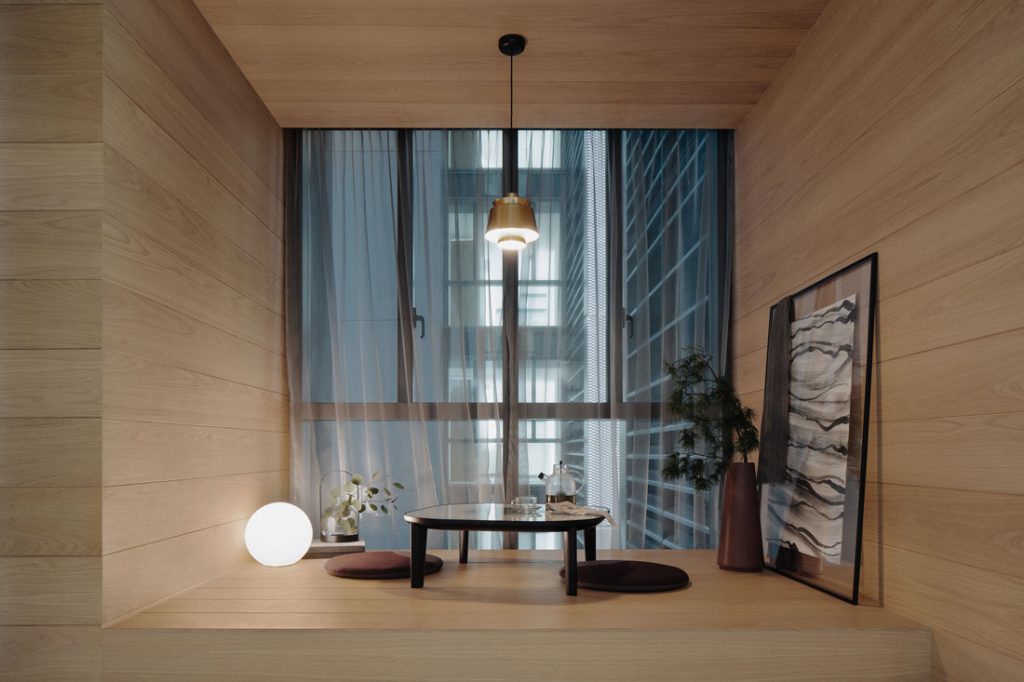
Throughout, the generous use of timber references boating imagery, as inspired by the ocean view. The timber walls in the dining room join to the living room’s light-hearted terrazzo wall embedded with deep blue glass fragments, and an adjacent wall is profiled with curvy timber and gradient-frosted glass panels that borrows natural light from the balcony of the room behind. A curving walnut veneer wall reaches upward behind the master bed – the material and form inspired by yacht cabin interiors.
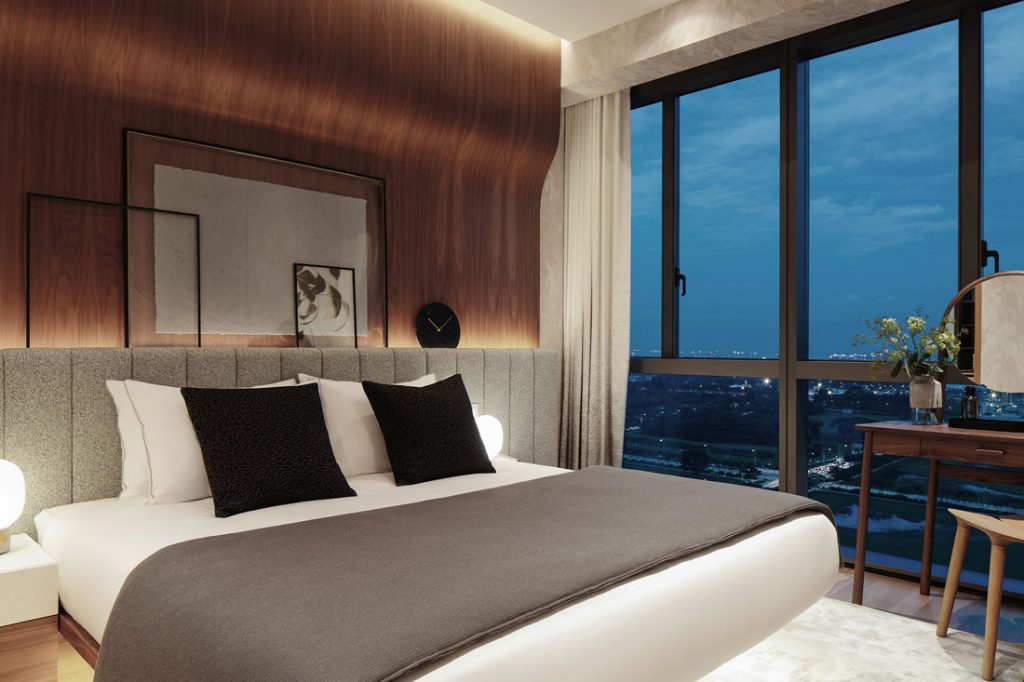
This sinuous language continues into the furniture pieces, many of which were created by Tan especially for this project. There is an olive-shaped dining table enabling chairs to be facing slightly toward each other to facilitate eye contact and conversations; a sculptural media console and bookshelves in the living and library; armchairs in the study detailed with wooden structures referencing boat keels; rounded outdoor chairs and coffee tables; and a dresser in the master bedroom with a detached round mirror that enables it to be placed against the floor-to-ceiling windows.
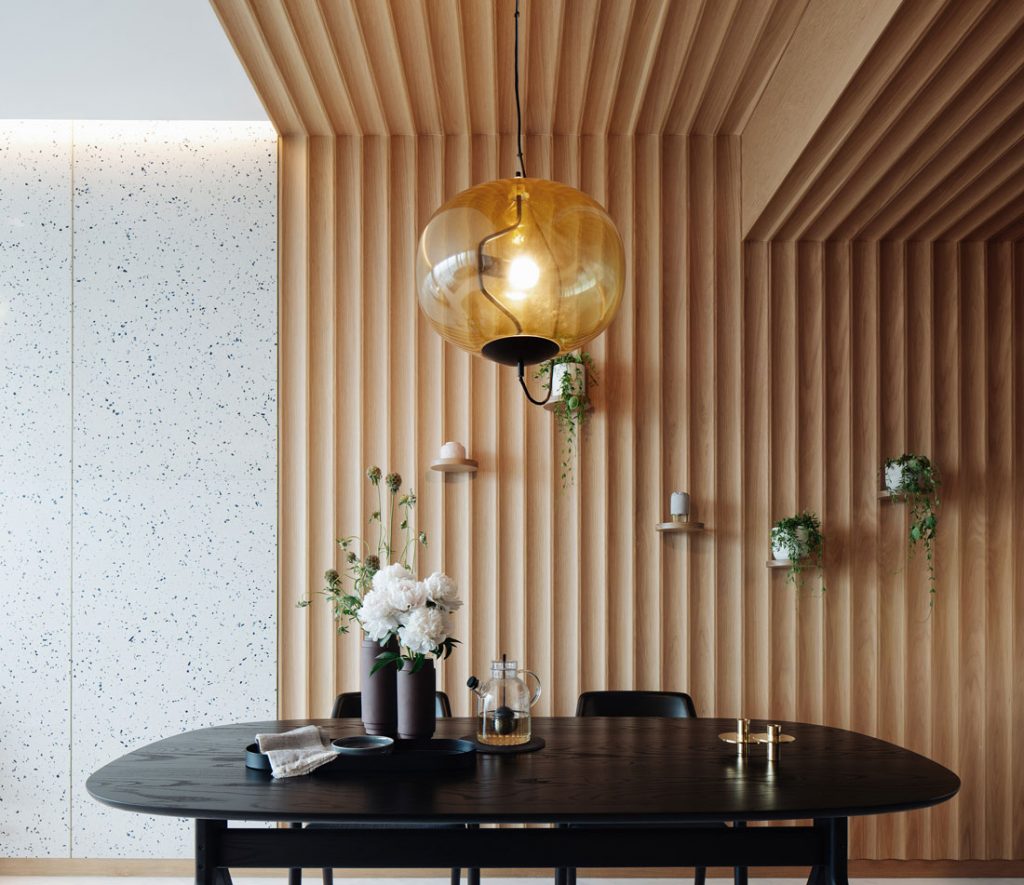
“We love to design bespoke furniture in our interior projects as a starting point for products that could potentially be mass produced. By testing them in real environments, we see how they react to spaces and people, before tweaking them for mass production,” Tan ruminates.
It’s an ideal situation. Show flats after all are the perfect test beds for creativity, and here, Tan pushes the boundaries of both the show-flat typology as well as his own product design ingenuity.
INDESIGN is on instagram
Follow @indesignlive
A searchable and comprehensive guide for specifying leading products and their suppliers
Keep up to date with the latest and greatest from our industry BFF's!
The new range features slabs with warm, earthy palettes that lend a sense of organic luxury to every space.

London-based design duo Raw Edges have joined forces with Established & Sons and Tongue & Groove to introduce Wall to Wall – a hand-stained, “living collection” that transforms parquet flooring into a canvas of colour, pattern, and possibility.
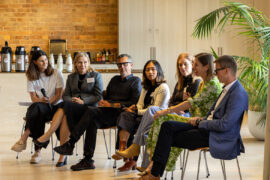
In this comment piece by Dr Matthias Irger – Head of Sustainability at COX Architecture – he argues for an approach to design that prioritises retrofitting, renovation and reuse.
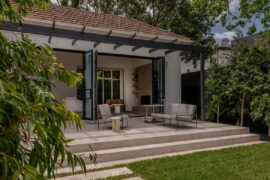
Through experience and with a passion for great design, Biasol is making gentle and perfect waves on the landscape of design.
The internet never sleeps! Here's the stuff you might have missed
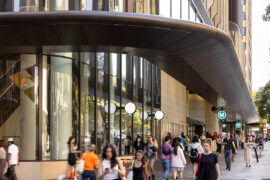
‘Civic Vision | Foster + Partners’ is the first comprehensive exhibition of the practice’s work to be held in Australia, providing an in-depth look at its global portfolio of work since it was founded in 1967 by Norman Foster.
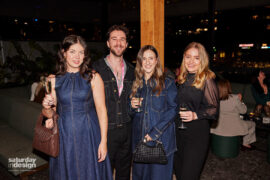
On 6th September 2025, Saturday Indesign went out with a bang at The Albion Rooftop in Melbourne. Sponsored by ABI Interiors, Woodcut and Signorino, the Afterparty was the perfect finale to a day of design, connection and creativity.
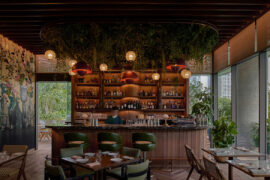
Grounded by the rich warmth of American white oak, The Standard’s newly opened restaurant, Kaya, redefines the classic dining convention through a tasteful fusion of biophilic design, mid-century modern sensibility and elevated whimsy.