Set to launch later this year, The Greenhouse at Dulwich College Singapore designed by DP Architects and DP Sustainable Design contributes to Singapore’s Green Building Masterplan.

Facade from Bukit Batok West Ave 8
June 30th, 2023
From a ‘garden city’ to ‘city in a garden’ vision, Singapore’s push to go green extends to construction as well, with the introduction of Green Mark certification scheme in January 2005 to evaluate the environmental friendliness of infrastructure assets.
A project which has recently been awarded the Green Mark Platinum Zero Energy certification by the Building and Construction Authority (BCA) is The Greenhouse at Dulwich College Singapore by Education in Motion (EiM). The certification recognises the building’s exemplary performance in health, intelligence and maintainability.
Designed by award-winning architectural firm, DP Architects and its specialist arm in sustainable design, DP Sustainable Design (DPSD), The Greenhouse will be Singapore’s first net-zero international school building when it unveils later this year. The seven-storey structure aligns with EiM’s vision of pioneering education for a sustainable future and contributes to Singapore’s Green Building Masterplan, demonstrating the collective commitment to ambitious sustainability standards.
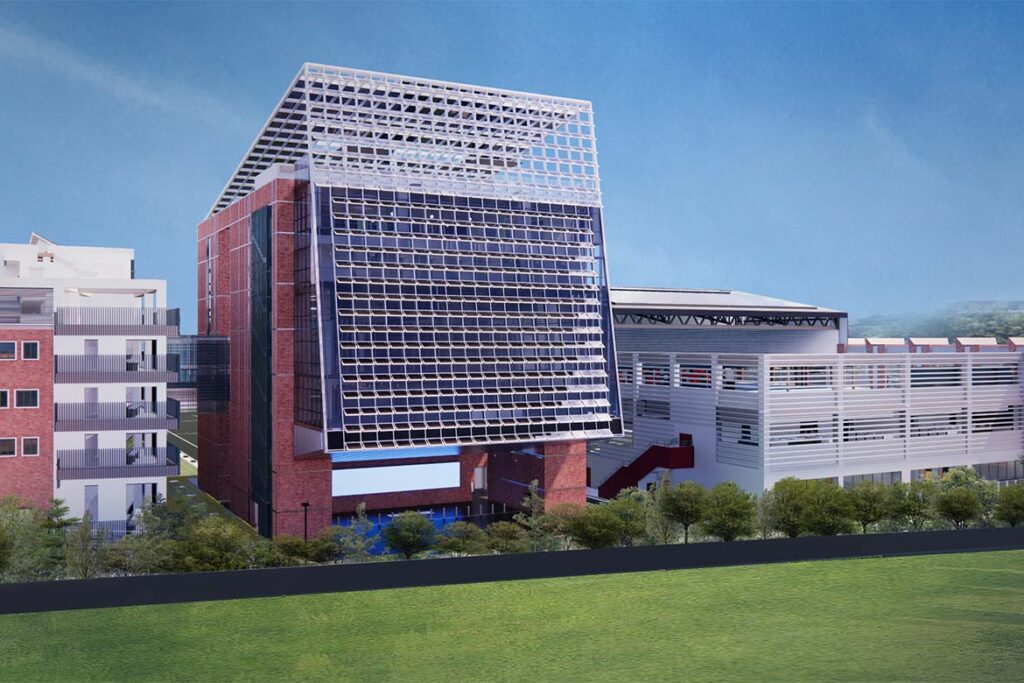
The Greenhouse’s architectural design, construction materials, and functionality contribute to its net-zero energy achievement. By leveraging extensive on-site renewable energy installations, such as Building Integrated Photovoltaics (BIPV) and kinetic floor tiles, the building generates more than 100 per cent energy savings, reducing approximately 216 tonnes of CO2 emissions. This is equivalent to powering 122 four-room HDB flats. On top of that, the kinetic floor tiles linked to a screen in the lobby shows the amount of energy that is produced when students walk across them.

Superior energy efficiency is achieved through the building’s design, incorporating light shafts and a central atrium to optimise natural light and ventilation, thereby reducing the need for artificial lighting and air-conditioning systems. Highly energy-efficient technologies and IoT sensors linked to a Smart Digital Twin platform further enhance building performance and reduce energy consumption. Ang Kian Seng, Group Director of BCA’s Environmental Sustainability Group, commends The Greenhouse’s efficient operation and maintenance through building analytics and predictive maintenance.

The net-zero building prioritises resource optimisation by using sustainable materials like low-carbon concrete and recycled wood and plastic for interior design and furniture. To reduce water consumption, efficient sanitary fittings are employed, and a rainwater harvesting system collects and recycles rainwater for irrigation.

Smart indoor air quality sensors monitor and enhance the learning environment’s air quality. The building’s focus on health and well-being ensures occupants have access to nature throughout the premises, with greenery and natural elements integrated into various spaces, including the step atrium and roof garden.
An edible ‘forest’ on the roof allows students to forage for fruits and experience natural food production. Food waste will be managed through vermi-composting and an insect farm, with black soldier flies providing nutrition for fish in the pond, where the water is used for irrigation. This innovative educational exposure promotes real-world problem-solving and student engagement with the building.

In addition to The Greenhouse, EiM has released an Environmental, Social, and Governance (ESG) Report for the second consecutive year. This demonstrates the international education institution’s commitment to sustainable practices across its schools and operations. In fact, five schools under EiM have achieved green building certifications, and notable progress has been made in optimising ESG governance.

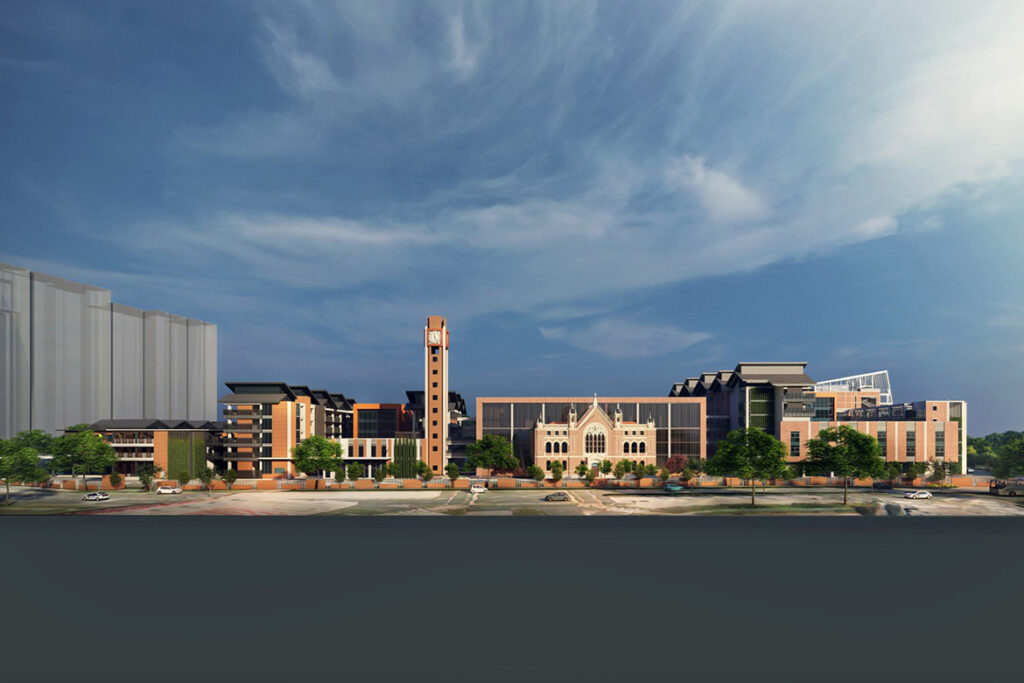
INDESIGN is on instagram
Follow @indesignlive
A searchable and comprehensive guide for specifying leading products and their suppliers
Keep up to date with the latest and greatest from our industry BFF's!

In a tightly held heritage pocket of Woollahra, a reworked Neo-Georgian house reveals the power of restraint. Designed by Tobias Partners, this compact home demonstrates how a reduced material palette, thoughtful appliance selection and enduring craftsmanship can create a space designed for generations to come.

At the Munarra Centre for Regional Excellence on Yorta Yorta Country in Victoria, ARM Architecture and Milliken use PrintWorks™ technology to translate First Nations narratives into a layered, community-led floorscape.
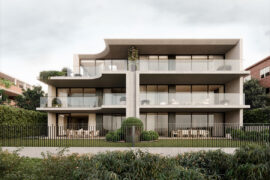
Following his appointment as Principal at Plus Studio’s Sydney office, architect John Walsh speaks with us about design culture, integrated typologies and why stretching the brief is often where the most meaningful outcomes emerge.
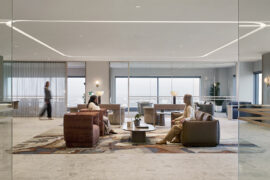
In design for contemporary commercial buildings, the nexus of design energy revolves around human wellbeing and planetary stewardship, two concepts that are woven into the approach of Tappeti, creators of fine hand-crafted rugs and carpets.
The internet never sleeps! Here's the stuff you might have missed
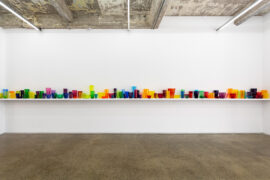
An array of coloured circles overlaid in perfect geometric sequences create a spectrum of musical auras in artist David Sequeira’s Bundanon Art Gallery commission, Form from the Formless (Under Bundanon Stars).
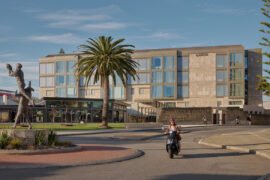
Matthew Crawford Architects and Foolscap rework Garde Hotel’s heritage buildings into a place-aware, craft-rich addition to Western Australia’s hospitality landscape.