Designed to consume only as much energy as it produces, the newly launched NUS SDE4 by Serie + Multiply is a living lab to explore people-centric approaches for sustainable development.

February 1st, 2019
“We cannot just talk about it, we must walk the talk,” said Prof. Lam Khee Poh, Dean of National University of Singapore’s School of Design and Environment (NUS SDE), at the media briefing ahead the official opening of the school’s newest building, NUS SDE4, on Wednesday, 30 January. The launch of the building kicked off the year-long celebration of SDE’s golden jubilee.
Prof. Lam was referring to the school’s ambition to be a leading institution for education, research, innovation and enterprise in shaping a resilient future for Singapore and beyond. NUS SDE4 is the embodiment of ‘walking the talk’. Designed by Serie + Multiply Consultants (a collaboration of Serie Architects and Multiply Architects) with Surbana Jurong, SDE4 is the latest addition to the cluster of three buildings in SDE’s campus.
Spanning 8,588 square metres, SDE4 is the first new-build net-zero energy building in Singapore. It is designed to consume only as much energy as it produces. “There were two approaches to achieve this net-zero feature,” shared Chris Lee, Principal at Serie Architects, during the building’s walkthrough, “On one hand we had to reduce the building’s energy consumption, and on the other, we had figure out strategies to produce energy.”
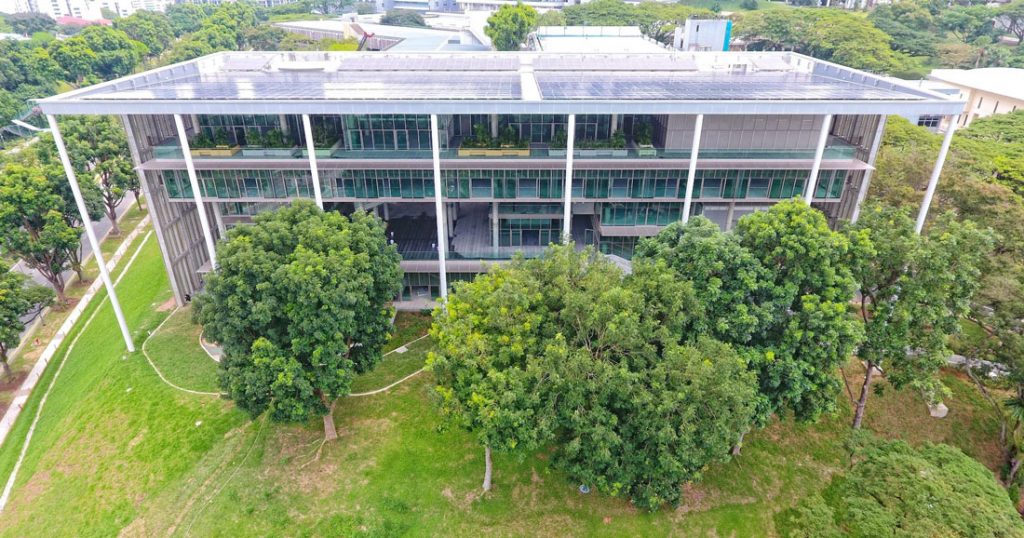
NUS SDE4. Photo courtesy of National University of Singapore
SDE4 adopts a hybrid cooling system, which combines minimum air conditioning (set at higher temperature and humidity) and a number of ceiling fans that circulate the cool air to generate a breezy, comfortable indoor temperature that doesn’t feel jarring from the outdoors.
To produce energy, SDE4 is equipped with a ‘solar farm’ on its rooftop, which houses more than 1,200 photovoltaic panels. The building produces the energy it consumes on sunny days, and draws it from NUS’s power grid where there is insufficient sunlight.
SDE4’s employs passive design features employed on traditional tropical vernacular architecture, such as (extremely) generous overhang, double facade and a porous layout with ambiguous indoor-outdoor connections, which allow for cross ventilation, protection from the rain, natural lighting and visual access to the surrounding greenery.
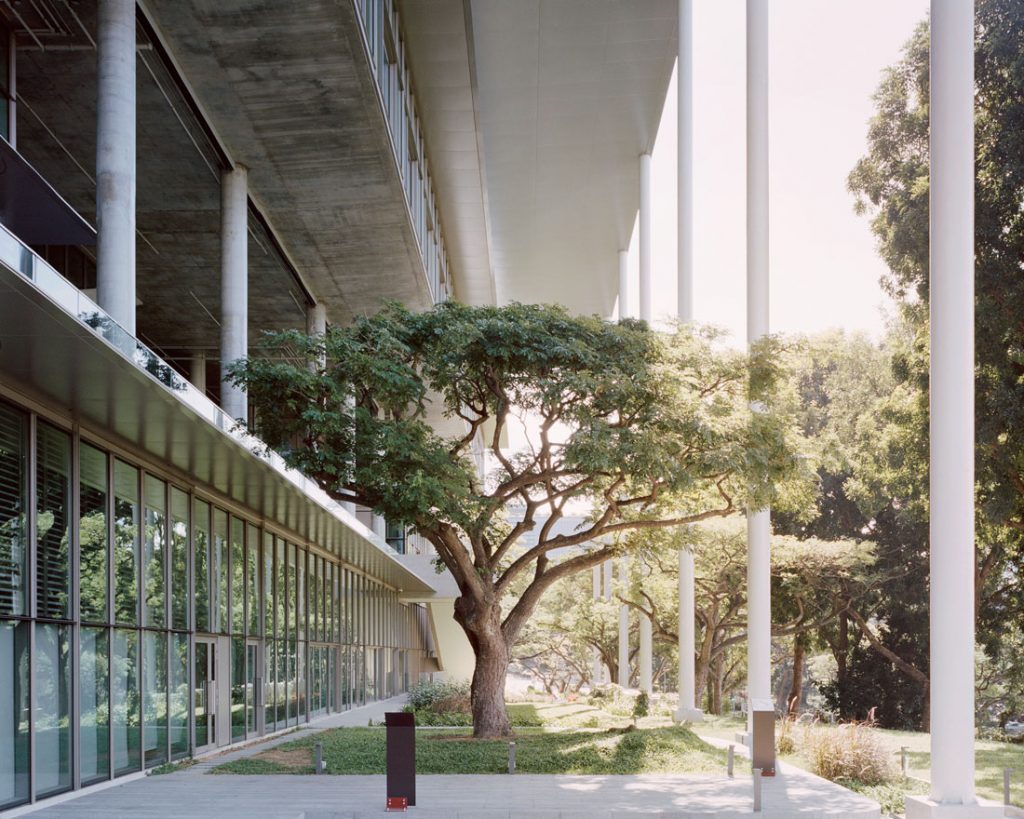
SDE4’s South Elevation. Photo by Rory Gardiner
When fully operational, SDE4 can accommodate up to 400 students in its many studios. The building serves as a living lab to demonstrate and explore people-centric approaches for integrated sustainable development.
“We needed a building that would encapsulate the challenges of our time,” said Nirmal Kishnani, Former Vice Dean (Special Projects) at NUS SDE, in SDE4’s introduction video. He adds, “Sustainability has become an important part of what we teach. The architecture of the school needed to match the pedagogy of the school. If this is done right it would not only add credibility to what we teach but it would allow the use of the building as a teaching aid and research scaffold.”
Watch the full intro video below:
https://www.youtube.com/watch?v=bjS6-hS0H8Y
INDESIGN is on instagram
Follow @indesignlive
A searchable and comprehensive guide for specifying leading products and their suppliers
Keep up to date with the latest and greatest from our industry BFF's!

For those who appreciate form as much as function, Gaggenau’s latest induction innovation delivers sculpted precision and effortless flexibility, disappearing seamlessly into the surface when not in use.

For a closer look behind the creative process, watch this video interview with Sebastian Nash, where he explores the making of King Living’s textile range – from fibre choices to design intent.

Now cooking and entertaining from his minimalist home kitchen designed around Gaggenau’s refined performance, Chef Wu brings professional craft into a calm and well-composed setting.

In an industry where design intent is often diluted by value management and procurement pressures, Klaro Industrial Design positions manufacturing as a creative ally – allowing commercial interior designers to deliver unique pieces aligned to the project’s original vision.
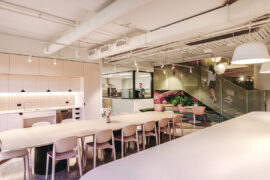
Gray Puksand’s adaptive reuse of former Melbourne office into Hester Hornbrook Academy’s new City Campus shows how architecture can support wellbeing, connection and community.
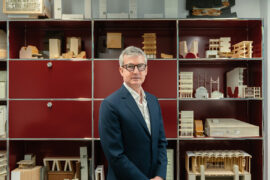
Leading by design, Erik L’Heureux has recently taken the helm of Monash University’s Department of Architecture, and so a new and exciting journey begins for both L’Heureux and the University.
The internet never sleeps! Here's the stuff you might have missed
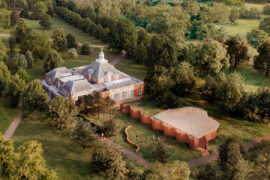
Mexican architecture studio LANZA atelier has been selected to design the Serpentine Pavilion 2026, which will open to the public in London’s Kensington Gardens on 6th June.
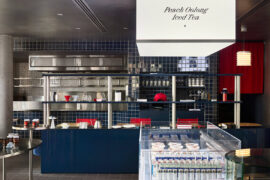
Suupaa in Cremorne reimagines the Japanese konbini as a fast-casual café, blending retail, dining and precise design by IF Architecture.