Designed by LOOK Architects and the Fuzhou Planning and Design Institute, the Fudao Connector in Fuzhou snakes through a lush bamboo forest like an iridescent ribbon. Felicia Toh reports for Cubes Indesign.

February 15th, 2017
Impressed by Singapore’s Alexandra Forest Walk by LOOK Architects, the People’s Government of Gulou District in Fuzhou, China commissioned the Singaporean firm to conduct a study for a bridge cutting through otherwise inaccessible and mountainous forest.
The idea for this connector project was ambitious. Spanning 20 kilometres including the main spinal bridge, secondary connections and earth trails, the pedestrian walkway was planned to thread through multiple zones including villages, residential precincts, sports facilities, military zones, cemeteries, orchard plantations, hospital districts and a road tunnel.
“We were initially overwhelmed by the complexity of the site and land use,” reveals principal architect Look Boon Gee. LOOK teamed up with the Fuzhou Planning and Design Institute to undertake a study and commence the design and construction in sections. The site-mapping process alone took one and a half years, involving numerous hikes through the hilly terrain.
“We wanted to bring the mountain to the city. Over the years, the city of Fuzhou has grown. Surrounded by infrastructure, people forgot there was a mountain,” Look shares. The process of recovering the natural reserve within the heart of the city proved to be an extensive undertaking requiring urban planning, the design of a columbarium to re-house several cemeteries, and the sensitive relocation of some villages to allow entrance access to the trans-city connector.
Entrance 6 is among the first of the ten entrances to be completed, and forms the focus of this article. The journey commences on a vacant plaza between a sporting facility for youths and the mountain. A faceted spiral ramp conveys people up to an elevated pathway that connects to the main spinal bridge at its peak. Look was intrigued by the idea of “bringing the mountain into the front plaza,” drawing the angular geometries of the landform into the faceted architectural language of the perforated aluminium panels. A zig-zag bridge breaks away from the ramp and leads into the hilly forested terrain, affording spectacular views of the city below.
For the full story, pick up a copy of Cubes Indesign #84 at newsstands.
Photography by Zhou Yuedong (courtesy of LOOK Architects).
INDESIGN is on instagram
Follow @indesignlive
A searchable and comprehensive guide for specifying leading products and their suppliers
Keep up to date with the latest and greatest from our industry BFF's!

Now cooking and entertaining from his minimalist home kitchen designed around Gaggenau’s refined performance, Chef Wu brings professional craft into a calm and well-composed setting.

At the Munarra Centre for Regional Excellence on Yorta Yorta Country in Victoria, ARM Architecture and Milliken use PrintWorks™ technology to translate First Nations narratives into a layered, community-led floorscape.

In a tightly held heritage pocket of Woollahra, a reworked Neo-Georgian house reveals the power of restraint. Designed by Tobias Partners, this compact home demonstrates how a reduced material palette, thoughtful appliance selection and enduring craftsmanship can create a space designed for generations to come.

In an industry where design intent is often diluted by value management and procurement pressures, Klaro Industrial Design positions manufacturing as a creative ally – allowing commercial interior designers to deliver unique pieces aligned to the project’s original vision.
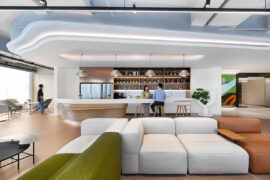
Steelcase has unveiled one of its largest Asia Pacific showrooms in Hangzhou, merging workplace, brand experience and client engagement in a single flexible environment designed by M Moser.
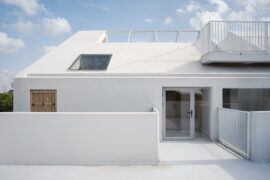
Set among the rice fields near Shanghai’s Xinchang Ancient Town, The Catcher by TEAM_BLDG reworks two rural houses into a guesthouse that mediates quietly between architecture, landscape and time.
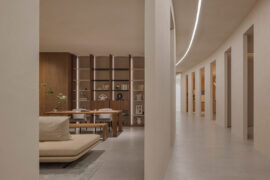
The Simple Living Passage marks the final project in the Simple World series by Jenchieh Hung + Kulthida Songkittipakdee of HAS design and research, transforming a retail walkway in Hefei into a reflective public space shaped by timber and movement.
The internet never sleeps! Here's the stuff you might have missed
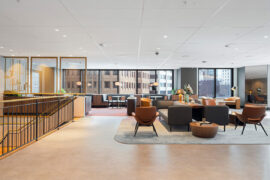
The Great Room by Industrious opens a design-led flagship coworking space at One O’Connell Street, blending hospitality and flexible work.
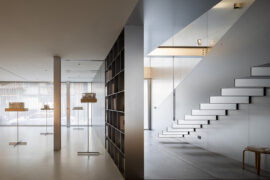
A simple and stark silver box juts out into the street. It can be no other than architectural practice TAOA’s new studio.