A spectacular light show has arrived in W Guangzhou in the form of ever-evolving lounge.

August 1st, 2013

Like all W hotels and residences, the newly opened W Guangzhou in China (see our interview with its architect Rocco Yim) seduces the senses with fun, dynamic interiors and an inventive play of light. That same spirit translates readily into the design of Fei Ultralounge, conceived by Aoyama Nomura Design or A.N.D. for short, a Japanese firm that has worked on many well-known restaurants and hospitality projects in Japan and, increasingly, around the world.


According to the team at A.N.D., the original space was a large cubic area spanning 938sqm, with a glass curtain wall going up 18 metres on three sides.


While W Hotel’s core clientele are “the young”, A.N.D. share that the client’s brief was for a “sophisticated space where mature adults in their 30’s, 40’s and over could also enjoy”.

The enormous, cold glass curtain wall has been covered in a film of warm light. The colour and flicker rate of the film, made up of countless glass fibres, can be sensitively manipulated to envelop guests in changing light. The film also creates a facade that sparkles and beckons passers-by down the street.
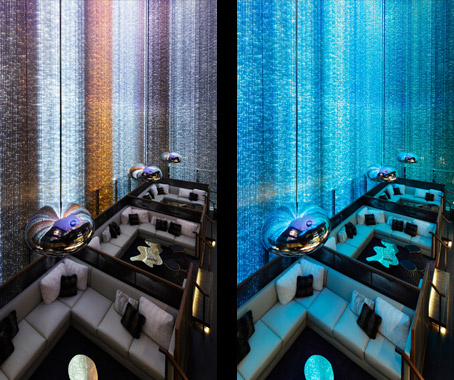
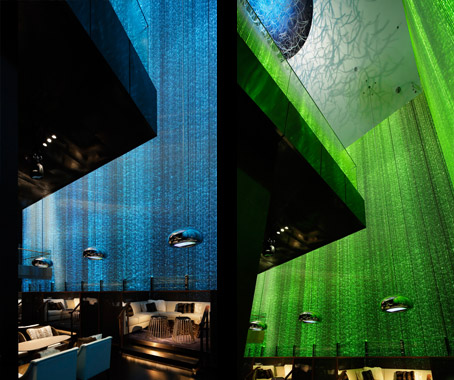
The designers say that they have used a “carefully devised technique” to reflect and amplify the light. And in the day, the film becomes a translucent screen that helps to soften the sunlight pouring into the space.

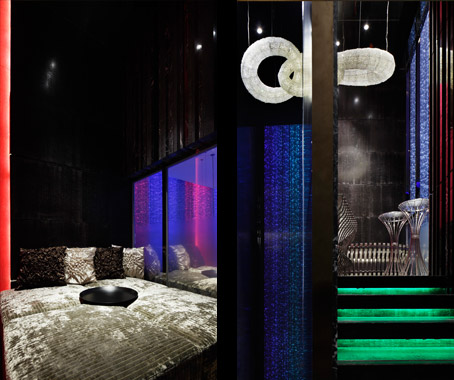
Spatially, the insertion of horizontal floors and vertical walls create segmented, individual rooms of differing density and taste such as a VIP area and several private rooms, allowing guests to pick and choose a space that best suit their idea of fun.
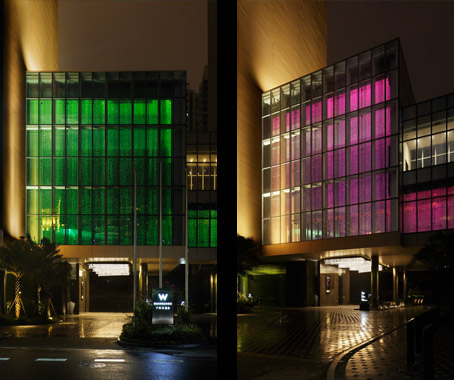
Photos courtesy of Nacasa & Partners Inc.
Aoyama Nomura Design
and-design.jp
INDESIGN is on instagram
Follow @indesignlive
A searchable and comprehensive guide for specifying leading products and their suppliers
Keep up to date with the latest and greatest from our industry BFF's!

London-based design duo Raw Edges have joined forces with Established & Sons and Tongue & Groove to introduce Wall to Wall – a hand-stained, “living collection” that transforms parquet flooring into a canvas of colour, pattern, and possibility.

The undeniable thread connecting Herman Miller and Knoll’s design legacies across the decades now finds its profound physical embodiment at MillerKnoll’s new Design Yard Archives.
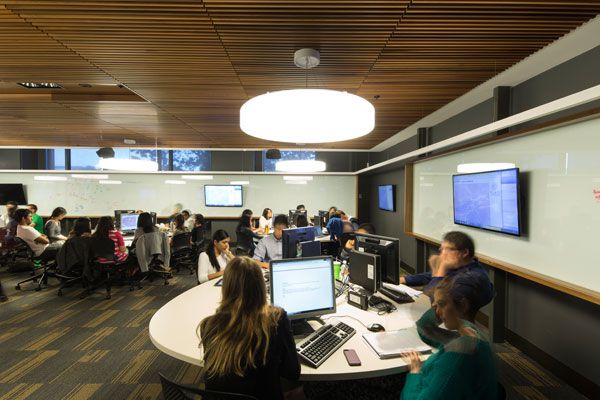
Addressing both form and function, Screenwood was specified by Wilson Architects and lahznimmo architects for the UNSW Wallace Wurth redevelopment.
The internet never sleeps! Here's the stuff you might have missed
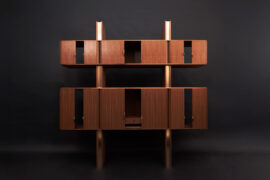
Adam Markowitz Design, in collaboration with Simeon Dux, has been awarded The Object at the INDE.Awards 2025. Their winning project, A Cabinet of Curiosities, is a masterwork of craftsmanship and adaptability; a poetic response to shifting domestic and professional life in the post-COVID era.

The Mim x Tim show: Miriam Fanning of Mim Design joins Timothy Alouani-Roby at The Commons in Melbourne to discuss art, design on television, interior design and more.