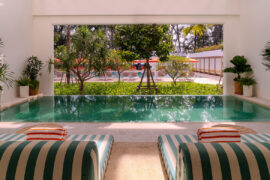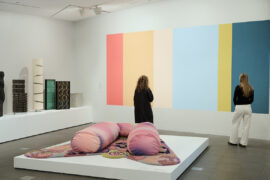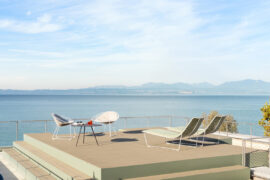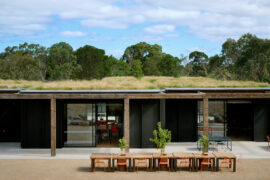Monash University’s XO Dining merges informal learning spaces with social dining to create a space for enriching the student experience and university community.
Providing tertiary students with comfortable, functional and well-designed spaces encourages them to spend more time on campus. Outside of the classroom, students can socialise, collaborate, discuss, connect and study in informal environments that enrich their learning experience and help foster a stronger community.
At Monash University’s Clayton campus, XO Dining, designed by Kosloff Architecture, is a new campus space that has reimagined the university cafeteria by merging informal learning spaces with social dining.
At the heart of the university campus, XO Dining is located in what was a dark, cavernous and under-utilised space. Kosloff Architecture removed all internal walls and ceiling finishes to open up the space and allow sunlight to filter inside. The modernist hit-and-miss brick façade of the Hargrave Andrew Library, of which XO Dining occupies the ground floor, inspired the textural brickwork on the interior and exterior of the space, and complements the industrial nature of the building exterior.
Large swathes of glazing and openable façade further connect XO Dining with its surrounds, as do the herringbone-patterned brick flooring. The brick was also selected for its longevity and minimal-maintenance requirements, as was the exposed concrete ceiling and timber-lined walls and booth seats.
XO Dining has been designed to provide functional spaces for individual students, small and large study groups, informal lectures, staff meetings and large-scale events. The floor plan is divided into various zones of occupation with an array of furniture typologies catering for these modes and differing durations of stay.
Bar tables and stools allow for casual interactions; larger share tables with dining chairs provide for study groups and meetings; cosy seating nooks encourage students to linger; and lounge chairs with low tables and ottomans promote relaxation. The variety of furniture also allows the space to be adaptable for hosting different events and activities without the need to remove or bring in furniture.
It’s not just inside that the space fosters engagement, but the building itself has been designed to address the external environment and varying times of the day. “By opening up the façade to the garden, the easterly aspect favours morning coffee drinkers or patrons eating lunch amongst the garden; while a northern coffee servery window serves midday passers, and the south-facing façade hosts banquette seating addressing the plaza,” says Emily Chalk.
Monash University wanted XO Dining to be the “jewel in the crown” of dining on campus. “It now serves as a magnet for students, staff and visitors within the campus.” And proof that it has been embraced by students and is conducive to campus life, it’s usually hard to find a seat. “That is the best possible testimony to its success in our opinion,” Julian says.
INDESIGN is on instagram
Follow @indesignlive
A searchable and comprehensive guide for specifying leading products and their suppliers
Keep up to date with the latest and greatest from our industry BFF's!

A curated exhibition in Frederiksstaden captures the spirit of Australian design

With experience across fashion, styling and interiors, Nicholas Gilbert launches Studio Nicholas with a mission to elevate Australian design on the world stage — and to champion a more rigorous, professional future for the industry.

Opening in October 2025, The Standard, Pattaya Na Jomtien brings together ONION, DIN Studio, Studio Lupine and Verena Haller to create a sculptural modernist retreat where art, architecture and coastal culture meet.

At the NGV’s Making Good: Redesigning the Everyday, design becomes a force for repair. From algae-based vinyl to mycelium earplugs, the exhibition proves that rethinking the ordinary can reshape our collective future.
The internet never sleeps! Here's the stuff you might have missed

Responding to the theme of ‘Resonance – Evoking emotion through physical design,’ V-ZUG and the Whitehouse Institute of Design are the 2025 Saturday Indesign Project winners.

Arper expands its outdoor offer by re-engineering some of its most recognisable indoor pieces for life outside.

McIldowie Partners, in association with Joost Bakker, has been awarded The Learning Space at the INDE.Awards 2025. Their project, Woodleigh Regenerative Futures Studio, redefines the educational environment as a living ecosystem that nurtures sustainability, innovation, and community.