X + O has completed a wellness studio that rivals the rest. Located in downtown Rosebery, an inner-city suburb of Sydney, Body WRL is a sanctuary for wellbeing that is beautiful and technologically advanced, with treatments that are guaranteed to soothe the inner beast. It’s just what the doctor should be ordering!

September 21st, 2022
As health is integral to our wellbeing these days, it’s even more important to support and care for ourselves. It’s easy to say but sometimes difficult to achieve with busy lives, families and work. However, a new project by X + O is just the place to visit to de-stress and relax, with state-of-the-art technology and such beautiful surroundings. Welcome to Body WRL.
The name itself promotes the processes required to maintain and sustain health. Body WRL stands for Body Wellness Recovery Longevity and as a sanctuary for wellbeing it presents as the complete care package.
Created by X + O with principal, Rebecca Vulic as design lead, Body WRL is a calm and serene space for an individual, a pair or a group to sample the benefits of a wellness retreat.

Designed as a premium wellness space, the 140-square-metre floorplan has been expertly curated to offer myriad services and treatments. The tenancy presented challenges, as it is situated within a heritage building, but this also offered the opportunity to retain and incorporate some of the original features of the building into a new contemporary aesthetic.
The premises of Body WRL is narrow – 10 metres wide at the front, decreasing to six metres at the rear. Upon entry there is a large reception and communal space with banquette seating. Aside this is a semi-private area with compression and oxygen chairs where clients generally start or finish their treatment.

The Cryotherapy room is also located off to the side of reception and, when the door is closed, wafts of evaporated air escape, an intriguing and theatrical occurrence for those waiting to commence their wellness journey.
The corridor that leads to the 11 treatment rooms meanders around free-standing curved walls and the directional flow helps to heighten client expectations. Behind each door awaits new sensory experiences that include Oxygen and Float tanks, Red Light therapy and Sauna Infra-red treatment, with several rooms specifically for Breath and Meditation, Compression, Body Composition Analysis and Body Aesthetic and Wellness treatments. There are also bath and shower rooms behind the therapy rooms.
Related Content: What’s brewing in Bali – Full Circle designed by X+O
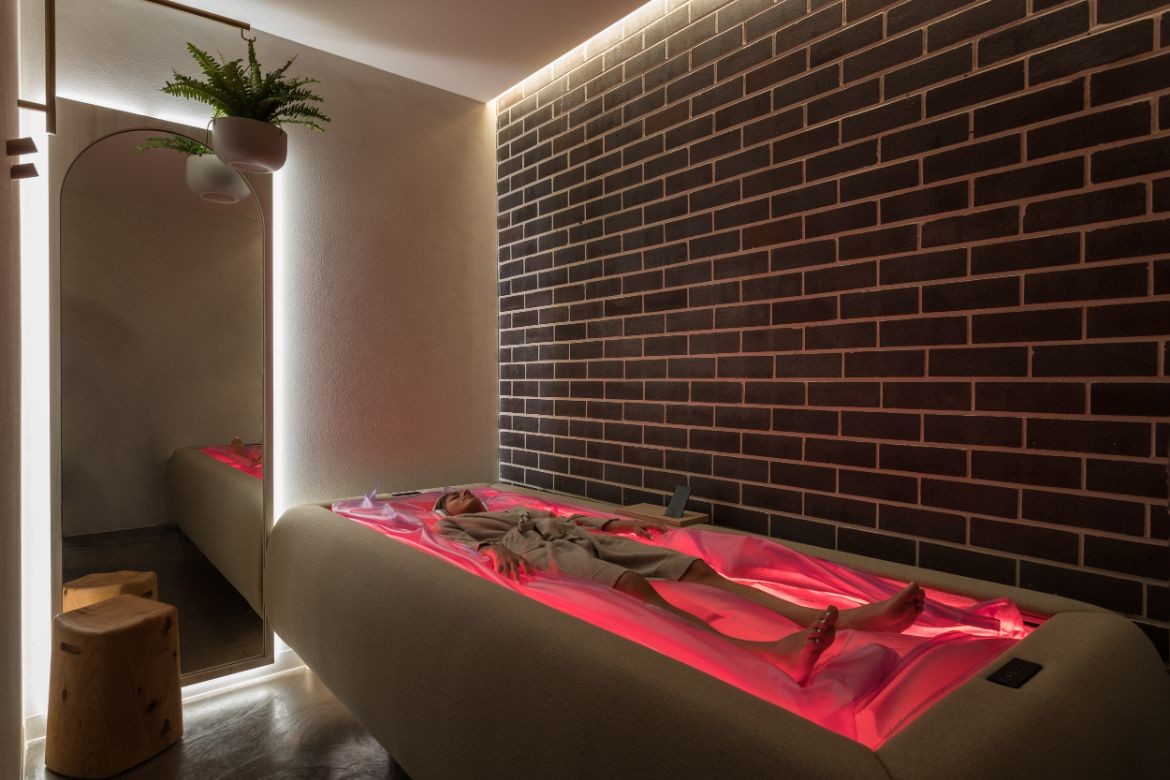
Materiality has been chosen with care to reflect the natural world and sustainability and they also inform the interior colour palette. Whites and creams, burnt ochres, dark timber browns and accents of black combine to become the perfect soothing backdrop for clients and staff alike.
Emulating the ideas of the body and skin, curved walls showcase smooth and rough surfaces and add warmth and interest. For example, split-faced travertine has been used on the curved back wall at the entrance and oxidised brass highlights contrast the sleek polished metal and textured stone.

Beech timber has been employed in the reception banquette, stools have been made from salvaged timber while textured paint and a polished concrete floor complement the whole. All joinery and the majority of materials have been locally sourced.
Biophilic design was also an important consideration, and there is a large floor-to-ceiling window in the reception area that brings the outside in, as well as providing ample natural light. Living plants have been included in every room to green the interiors where serenity is assured.

It was paramount to Vulic to retain as much of the original building wherever possible and so ceilings are exposed and beams are visible, and the rough brick walls of the heritage building become a textural feature.
Lighting was a key factor to the realisation of the design and it is both subdued and beautifully appropriate. Two fabric drum pendant lights are positioned over the reception desk and LED strip lighting has been expertly incorporated at floor level around walls and the reception desk, within display alcoves, encircling mirrors and defining ceilings. The effect is soft and sensual but the lighting also acts as a sophisticated wayfinding device.

Vulic’s design of Body WRL is a resounding success and business is booming, with clients enjoying the calming interior and expert facilities and treatments on offer. As a place of wellness, to recover and restore the spirit, Body WRL is a paragon.
The interior has been crafted with care and thoughtfulness and the result is a timeless design that will transcend the years. This wellness space supports health and wellbeing on every level and X + O has ensured that it does so in sensational style.
X + O
xpluso.co
Photography
Rohan Venn


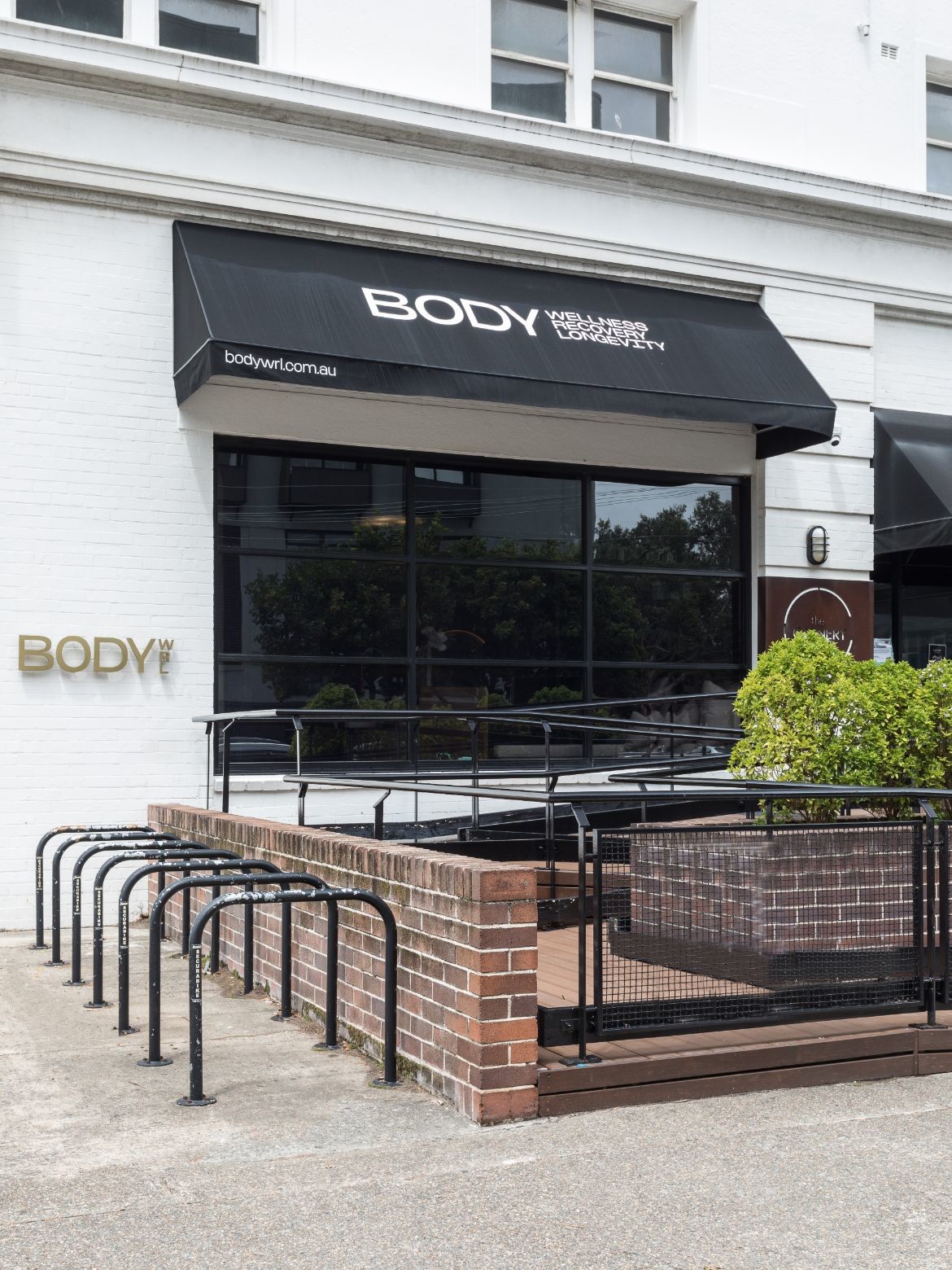
We think you might like this article about 6 gyms that have had their own glow up.
INDESIGN is on instagram
Follow @indesignlive
A searchable and comprehensive guide for specifying leading products and their suppliers
Keep up to date with the latest and greatest from our industry BFF's!

Welcomed to the Australian design scene in 2024, Kokuyo is set to redefine collaboration, bringing its unique blend of colour and function to individuals and corporations, designed to be used Any Way!

London-based design duo Raw Edges have joined forces with Established & Sons and Tongue & Groove to introduce Wall to Wall – a hand-stained, “living collection” that transforms parquet flooring into a canvas of colour, pattern, and possibility.
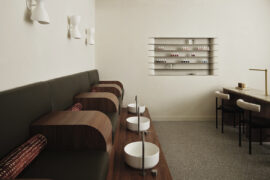
Tom Mark Henry refines a layered design legacy into a softly sculpted retreat in Redfern, where light, tactility and crafted detail define a new expression of restrained luxury.
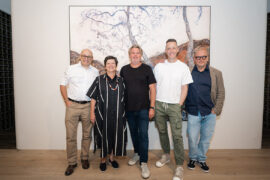
Eco Outdoor recently brought together developers, sustainability experts and local architects such as Adam Haddow to discuss design fundamentals, carbon targets and long-term thinking.
The internet never sleeps! Here's the stuff you might have missed

Rising above the new Sydney Metro Gadigal Station on Pitt Street, Investa’s Parkline Place is redefining the office property aesthetic.

‘The Mandate Mirage: 2025 Workplace Futures Survey’ is a new report by international design practice Hassell, revealing that the real drawcard for attracting employees to the office in-person is choice.

The Senior Design Director at RSHP reflects on Barangaroo South Masterplan during a visit to Sydney marking ten years since the completion of the first phase.
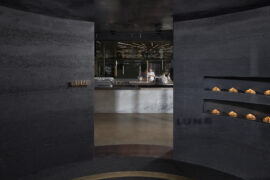
Cieran Murphy has been awarded The Photographer – Commercial at the INDE.Awards 2025. His work on Lune Rosebery captures the immersive design and storytelling of the space, highlighting the interplay of form, material and atmosphere in this contemporary culinary destination.