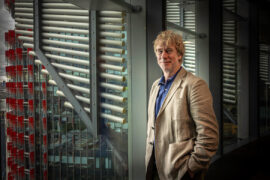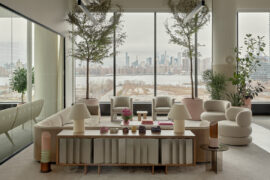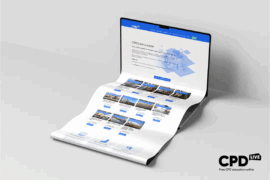As the ‘well’ movement gathers momentum, we see numerous workspaces re-skinned as colourful, enticing work-life centres. But just how well do these workplaces deliver on the promise? Enter, Woodside.
June 12th, 2019
With a reputation that precedes it, oil and gas company, Woodside, has applied itself with gusto to the challenge of developing a new Perth headquarters. Adopting an approach that prioritises inclusive and sustainable design, it has created a campus that offers inclusions more common at five-star resorts than city towers.
Designed by Cox Architecture (base building) and Unispace (fit-out), the campus responds to its location near the edge of the Swan River. Woodside’s main tower rises 32 levels and is part of the overall campus called Mia Yellagonga, named after the Whadjuk Noongar elder who welcomed Captain Stirling onto the land there in 1829.
The design takes in many elements, but at the outset, the brief was largely unknown, recalls Unispace design principal Dean Rikanovic. “The process was organic, exploratory and pioneering, and we co-created the brief together with the client,” he says. “We learned together and built the brief, and the learning hasn’t stopped even now, because we’ve included the latest and greatest workplace technologies, and those continue to evolve.”
The building operates around the clock and hosts employees and contractors from around the world, so above all, the design needed to be welcoming and inclusive, Rikanovic says. Having won the project via a competition, the design team established a new studio adjacent to Woodside’s existing office, working alongside client representatives led by Debbie Morrow. Other partners and consultants joined this team, including Accenture, CISCO and NASA, and together they built proof-of-concept pilot spaces for employee testing of new technologies, furniture selections and proposed experiences.
“There was a lot of engagement with the Woodside business and key stakeholders,” Rikanovic says. “For me personally, I lived and breathed this project for three years, and it was a joy to see it come out of the ground.” Woodside’s tower comprises 32 floors and offers more than 60 different spatial configurations, including a family-friendly level (level two) which family members can access via security card, to visit a 300-seat café designed by Mim Design.
Elsewhere on this floor, children can do homework or play while their parents work nearby. The interactive games zone with Playstation, retro arcade games, table tennis, pool and foosball helps to keep youngsters entertained during school holidays, and provides plenty of options for employees to take a break, too.
“We definitely wanted to support mums and dads at work, so there are spaces where you can bring in your family, and whether your children are toddlers or teenagers there are age-appropriate areas for them,” Rikanovic says. “They can access the Wi-Fi and sit and study, or you could bring kids back after school to draw and play while parents have a coffee or a meeting nearby. As a kid, I loved going to work with my dad, so we’ve played on that sentimental experience too.”
Level three is a collaborative zone for Woodside’s partners and consultants; 29 houses the executive suite; and between them, level 14 combines the knowledge zone – with digital and traditional libraries, including a cognitive assistant called ‘Willow’ – and a wellness area that resembles a day spa. This technology-free zone includes a universal multi-faith prayer room, parenting suites, a mindfulness area, and a viewing platform with telescope. Above and below, the workplace floors cater to multiple work modes with armchairs and banquettes situated around the perimeter, sit-and-stand desks, booths and alcoves, standing-only meeting areas, glazed meeting and quiet rooms, and more.
The design embodies Woodside’s workplace philosophy ‘Rightspace’, which prioritises choice and fosters movement and connection, Rikanovic explains. “This really is an agile working environment. People can work anywhere, although we established the Home Zone to provide teams with a regular destination,” he says. “It’s all about finding work-life balance and breaking down the silos that existed in Woodside’s previous office.
“We’ve also focused heavily on biophilia – with plenty of access to natural light and 8500 plants throughout the building – and human movement. That’s partly to support health, but also to promote flow across business functions and cross-pollination of people and ideas.” Wayfinding was a crucial consideration, and the team embedded visual cues and digital content, while workplace apps can be used to spontaneously book meeting rooms or find colleagues within the building.
The integrated technology is some of the most advanced in Australia, although it’s not overt. The frictionless biometric access technology makes entry a breeze; a technology vending machine dispenses new computer hardware; and there is an intelligent and autonomous robotics lab, designed to deliver and showcase the company’s five-year Robonaut partnership with NASA.
Lest that all sound too futuristic and intergalactic, a strong Indigenous narrative provides a grounding influence. “Drawing on the local Noongar six seasons, we applied a six-season design story to the spaces, so that each level has a Noongar affiliation with the months of its season, and the colours and graphics tie in.”
It all makes for a richly diverse workplace experience, Rikanovic says. “The family zone has a vibrant ambience with dynamic acoustics, while the co-working, innovation centre is very high-tech, allowing stakeholders to come in and showcase new technologies,” he says. “Meanwhile, the wellness floor is subtle, calm and quiet, and Woodside encourages non-technology use on that level, so there is a real mix of flavours and styles.
“We [are] embracing diversity and inclusion and understanding that everyone is different,” Rikanovic says. “Woodside’s people come from different backgrounds, races and religions, and we wanted them to be able to feel safe and comfortable, and to choose a destination that reflects their own needs and preferences. “It’s a very human-centred and empathic design.”
This article originally appeared in issue #77 of Indesign magazine – the “Knowledge Economy” issue. Read more about education design and how it’s changing here, and join our mailing list for all the latest design news.
INDESIGN is on instagram
Follow @indesignlive
A searchable and comprehensive guide for specifying leading products and their suppliers
Keep up to date with the latest and greatest from our industry BFF's!

For Aidan Mawhinney, the secret ingredient to Living Edge’s success “comes down to people, product and place.” As the brand celebrates a significant 25-year milestone, it’s that commitment to authentic, sustainable design – and the people behind it all – that continues to anchor its legacy.

Welcomed to the Australian design scene in 2024, Kokuyo is set to redefine collaboration, bringing its unique blend of colour and function to individuals and corporations, designed to be used Any Way!

London-based design duo Raw Edges have joined forces with Established & Sons and Tongue & Groove to introduce Wall to Wall – a hand-stained, “living collection” that transforms parquet flooring into a canvas of colour, pattern, and possibility.

‘The Mandate Mirage: 2025 Workplace Futures Survey’ is a new report by international design practice Hassell, revealing that the real drawcard for attracting employees to the office in-person is choice.

The Senior Design Director at RSHP reflects on Barangaroo South Masterplan during a visit to Sydney marking ten years since the completion of the first phase.
The internet never sleeps! Here's the stuff you might have missed

‘The Mandate Mirage: 2025 Workplace Futures Survey’ is a new report by international design practice Hassell, revealing that the real drawcard for attracting employees to the office in-person is choice.

The New York headquarters of haircare brand, Amika, has been designed by Civilian as the antithesis of a standard business hub.

The final day of CPD Live’s 2025 season delivers three must-attend sessions exploring circular design for furniture and fitouts, and the science behind safe, high-quality drinking water. Starting from 9 AM AEDT, 16th October – it’s your last opportunity this year to join our Live CPD sessions and finish 2025 inspired.