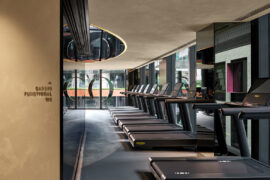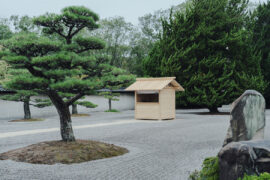With a debaucherous past, Wonder has remodelled this dubious site into its contemporary studio.

January 31st, 2025
Wonder, a well-known concept and interior design studio, has announced the opening of its contemporary studio. Spanning 170 square metres, the minimalistic fit-out draws inspiration from the original architecture of the site. Wonder focused on imbuing the workspace with a sense of residential conviviality for comfortability, creativity and productivity. “We needed a comfortable, inviting space to do our best work — a place that both excites and soothes,” says Buster, Director of Wonder.
With a debaucherous past – it was, rather noteworthily, once a brothel – the building has been remodelled into a workspace amalgamating creative practicality with a hospitable, lounge-like atmosphere. Housed in a character building recently restored by Patterson Architects, the studio represents the quality craftsmanship found in New Zealand. The interior features a restrained palette of timber, plaster and sculptural elements, with each piece chosen for its tactile quality.

“Our goal was to create a space that balances function and beauty — where every surface tells a story of the maker,” adds Buster. “We envisioned a studio where creativity flows naturally, and where our team and clients feel at ease.”
With the controversial decision to exclude a boardroom, a sofa suite by Sarah Ellison acts as the substitute for clients to sit, relax and liaise with the Wonder team. A dining table built by Woodwrights acts as a point for discussion, where colleagues can gather to discuss important matters while desks are positioned within proximity to one another to advance collaboration.
Related: Fotografiska Shanghai by AIM Architecture

The studio is anchored by a vast six-metre ‘family’ table, handmade by the Wonder team from timber milled on the Director’s family farm. The table acts as a gathering point, where ideas are exchanged and brought to life. Above it hangs a commissioned glass artwork by regular studio collaborator Luke Jacomb, adding light, colour and personality to the space.
A library of materials and finishes housed in a timber-lined alcove showcases the ever-evolving curatorial display of primary materials featured in ongoing projects, offering a foretaste of the design process and projects in progress.
Wonder
wonder.group
Patterson Associates
pattersons.com
Photographer
Jono Parker













INDESIGN is on instagram
Follow @indesignlive
A searchable and comprehensive guide for specifying leading products and their suppliers
Keep up to date with the latest and greatest from our industry BFF's!

In an industry where design intent is often diluted by value management and procurement pressures, Klaro Industrial Design positions manufacturing as a creative ally – allowing commercial interior designers to deliver unique pieces aligned to the project’s original vision.

Sydney’s newest design concept store, HOW WE LIVE, explores the overlap between home and workplace – with a Surry Hills pop-up from Friday 28th November.

It’s glamourous, luxurious and experiential – the new flagship destination for One Playground by Mitchell & Eades has it all.

We look back at the Hiroshima Architecture Exhibition in late 2025, where Junya Ishigami, Yasushi Horibe and Hideyuki Nakayama designed three poetic mobile kiosks.
The internet never sleeps! Here's the stuff you might have missed

In creative spaces, headphones do more than just play music.

Designing for movement is not just about mechanics and aesthetics, it is about creating spaces that move with us, support wellbeing, and integrate responsible material choices.