The design at Fotografiska Shanghai honours the industrial legacy of the building, forming an authentic, multi-layered environment for photography exhibitions.

October 9th, 2024
Flanked along Suzhou Creek in Shanghai, a former bank warehouse has been remodelled by AIM Architecture into a museum, that goes by the name Fotografiska Shanghai. This museum is a poetic immersion into the realm of visual narratives, woven through the lens of photography. Beyond exhibitions, it will host workshops, lectures and events, fostering a community of artists, enthusiasts and curious minds who share a passion for photography.

The design at Fotografiska Shanghai honours the industrial legacy of the building by integrating original brickwork, concrete beams and industrial details into modern spaces, forming a multi-layered environment rich with authenticity. The centre stands as an architectural embodiment of AIM Architecture’s commitment to preserving the past while reinventing the future. Fotografiska Shanghai acts as a catalyst for neighbourhood revival, metamorphosing a dormant space into a vibrant cultural hub.
The first-floor layout, inspired by Shanghai’s diverse layers, comprises openness and fluidity. Various functions coalesce, offering a sequence of moments organised to facilitate human interaction. The restaurant, bar, retail space and ice cream shop meld legacy with modernity, offering an experience that merges historical richness with a contemporary twist.
Related: The story of AIM Architecture

Circulation within the museum unfolds through two grand staircases, echoing the building’s industrial past and subtly nodding to the origins of photography. These respective staircases act as the spine of the building, with custom-designed vertical lights along the walls guiding visitors through the exhibits. The light display guides guests from the former space to the latter, creating an interplay of light and movement. Each space etched on the floorplan is lacquered in the curated colours of Fotografiska. Despite the absence of natural light, deliberate ceiling spots accentuate photographs, while concrete walls preserve industrial authenticity. Transition spaces between exhibition areas serve as moments to reconnect with the building, with minimal interventions that focus on essentials.
The topmost floor presents a futuristic vision of the traditional garden room, mystifying the border between indoor and outdoor spaces, where visitors can access a vast terrace with panoramic views, featuring a bar, lounge, exclusive VIP room and sunken seating. The venue evokes a retro charm, embodied in green and yellow tones and textures, that transports visitors through time.
AIM Architecture
aim-architecture.com

INDESIGN is on instagram
Follow @indesignlive
A searchable and comprehensive guide for specifying leading products and their suppliers
Keep up to date with the latest and greatest from our industry BFF's!

At the Munarra Centre for Regional Excellence on Yorta Yorta Country in Victoria, ARM Architecture and Milliken use PrintWorks™ technology to translate First Nations narratives into a layered, community-led floorscape.

In a tightly held heritage pocket of Woollahra, a reworked Neo-Georgian house reveals the power of restraint. Designed by Tobias Partners, this compact home demonstrates how a reduced material palette, thoughtful appliance selection and enduring craftsmanship can create a space designed for generations to come.

Sydney’s newest design concept store, HOW WE LIVE, explores the overlap between home and workplace – with a Surry Hills pop-up from Friday 28th November.

In an industry where design intent is often diluted by value management and procurement pressures, Klaro Industrial Design positions manufacturing as a creative ally – allowing commercial interior designers to deliver unique pieces aligned to the project’s original vision.

‘Before After’ by Álvaro Siza and photographer Duccio Malagamba examines the relationship between architectural conception and completed building.
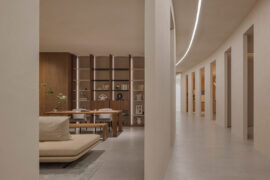
The Simple Living Passage marks the final project in the Simple World series by Jenchieh Hung + Kulthida Songkittipakdee of HAS design and research, transforming a retail walkway in Hefei into a reflective public space shaped by timber and movement.
The internet never sleeps! Here's the stuff you might have missed
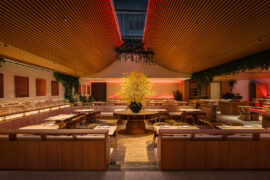
Spacemen Studio transforms a rare Kuala Lumpur bungalow into Sun & Moon, an all-day dining venue shaped by ambient light and curated material.
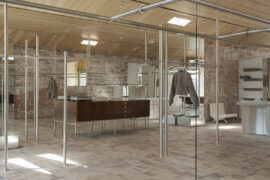
Recalling the warehouses of yesteryear and reflecting the label’s own sense of restraint, Henne’s new retail outlet is turning heads in Melbourne.
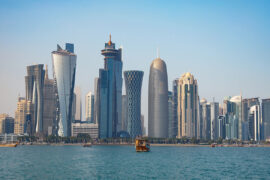
Following the World Architecture Festival (WAF) towards the end of 2025, Plus Studio Director Michael McShanag reflects on high-rise living from Miami to the Gold Coast.
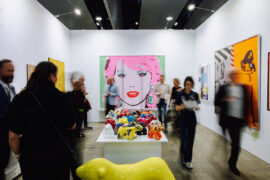
Returning to the Melbourne Convention and Exhibition Centre this February, Melbourne Art Fair 2026 introduces FUTUREOBJEKT and its first-ever Design Commission, signalling a growing focus on collectible design, crafted objects and cross-disciplinary practice.