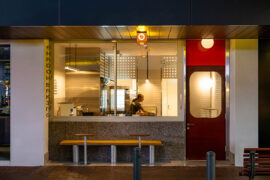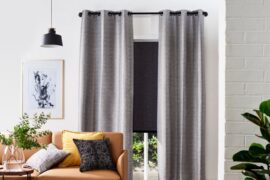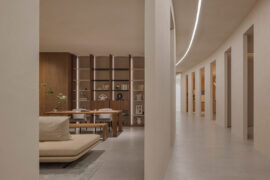This artfully composed Melbourne café worships all things materiality. Designed by Melbourne-based studio Architects EAT, we speak with Director Eid Goh on taking our industry’s total obsession with fine materials to the next level, and the value of specifying beyond aesthetic.
2017 has been the year of obsession with materials. In fact, if I hear the word ‘terrazzo’ again, I may scream. But while some specify for trend sake, this obsession with marble, millennial pink and raw concrete has certainly raised the general public’s design vocabulary and awareness – and that is always a positive thing.
Sure, these materials are always reliably stunning and very much in line with design’s current aesthetic agenda, but beyond that, what purpose do they serve? It’s this nexus between form and functionality that drove the design thinking behind the refurbishment of Melbourne’s dreamy new inner-city cafe, Lights in the Attic.
Designed by local Melbourne studio, Architects EAT, the client wanted to improve the existing spatial layout of the café and “break away from the monotony of Melbourne’s ‘subway tile’ infatuation,” says Architects EAT director, Eid Goh. “The existing café was composed of low height services and awkward circulation paths. The aim was to amplify the volume of the internal spaces while improving the flow between different zones. The spatial planning resolution was essential to a successful design outcome.”
A pokey shell, the importance of height and the perception of space was vital to the realised design. A corner site with an inefficient internal layout, Architects EAT brought a sense of space to the project by improving on key visual features. Coherent spaces were required to cater for the demanding ‘café dweller’ while maintaining a functional zoning layout.
Goh explains: “Celebrating natural light is a core philosophy at Architects EAT. Here, light spills into the diner’s territory, generously opening the space. Gentle imperfections permeate the newly designed elements, reminiscent of the previous habitation. This enriches the aesthetic gestures and connects the space visually and functionally.”
It’s for this reason that Goh and his team developed the textural palette of raw stainless steel, which is opposed by a brushed finish, bleeding to a mirror polish. A sandblasted wall is draped with denim and a polished ceiling draws the eye from an exposed concrete slab. Curves about edges and the irregular juxtapose the regular. Curves soften the dishevelled interior shell of the pre-existing ground level tenancy. The introduction of fashion house finishes and motifs such as denim and jewellery-like pastry displays begin to blur the lines between typologies of retail and hospitality, and a rather clever cross-pollination of functionality through material selection begins to occur.

A denim draped wall offers guests the option of a private booth-style seat while giving the café flexibility.
Creating the illusion of height over the coffee bar was a challenge, but carefully resolved through manipulating the users’ perception of the space. Here, the three curved columns also act to visually elongate the floor to ceiling height.
Re-directing customers from the back alfresco door towards the front entrance also brought challenges to the planning. “The aim here was to create a new path of travel past the displays at the entrance and to show off all the baked delights,” Goh explains. “By positioning a movable screen at the back of the site, patrons are redirected to the front of house entrance where the natural light can be enjoyed.”
Careful attention to detail though is the essence of any good material palette, and this case also allows for increased flexibility in the space. For example, tabletops on banquette seat arms sit on a concealed track, allowing different seating arrangements without having to clumsily shuffle tables and chair. Goh notes: “Working with the tight space, everything needed to have a purpose and fit together unanimously. Varying levels of privacy are created with the denim curtains allowing patrons to draw them into a secluded booth or join tables into larger shared seating.”

Lots of natural light is utilised for this project.
Architects EAT’s approach for the dreamy and ethereal Lights in the Attic is a thoughtful reminder that while it’s ok to froth over the material and textural elements of every surface, fixture and fitting in the spaces we design and occupy, the intelligence driving these choices can have incredible effects on the functionality and benefits we get from these places.
Catch our interview with Albert Mo, Architects EAT other Director, talking about the new fit-out for 8Bit.
INDESIGN is on instagram
Follow @indesignlive
A searchable and comprehensive guide for specifying leading products and their suppliers
Keep up to date with the latest and greatest from our industry BFF's!

For those who appreciate form as much as function, Gaggenau’s latest induction innovation delivers sculpted precision and effortless flexibility, disappearing seamlessly into the surface when not in use.

CDK Stone’s Natasha Stengos takes us through its Alexandria Selection Centre, where stone choice becomes a sensory experience – from curated spaces, crafted details and a colour-organised selection floor.

From radical material reuse to office-to-school transformations, these five projects show how circular thinking is reshaping architecture, interiors and community spaces.

Working within a narrow, linear tenancy, Sans Arc has reconfigured the traditional circulation pathway, giving customers a front row seat to the theatre of Shadow Baking.
The internet never sleeps! Here's the stuff you might have missed

A lighter, roomier feel in your space can start at your window.

From radical material reuse to office-to-school transformations, these five projects show how circular thinking is reshaping architecture, interiors and community spaces.

Former INDE Luminary LeAmon joins the Design Institute of Australia (DIA) following more than a decade as the inaugural Curator of Contemporary Design and Architecture at the National Gallery of Victoria (NGV).

The Simple Living Passage marks the final project in the Simple World series by Jenchieh Hung + Kulthida Songkittipakdee of HAS design and research, transforming a retail walkway in Hefei into a reflective public space shaped by timber and movement.