As an entry to The Multi-Residential Building category at the 2024 INDE.Awards, NH Architecture and Bird de la Coeur Architects have achieved an exemplary outcome with a project that addresses the challenges of social and affordable housing.

March 17th, 2025
At last people are talking with urgency about the need for social and affordable housing – and rightly so, as the statistics speak of a rising tide of homelessness for this and the next generation of Australians.
However, we all know that actions speak louder than words, especially when it comes to finding solutions and implementing change. What is heartening to see are multi-residential housing projects that make a difference to the lives of many, such as Tarakan Street Social + Affordable Housing. This is a project realised from the combined talents of NH Architecture and Bird de la Coeur Architects, and showcases design at its best for those who need it most.
Tarakan Street is located in Heidelberg West, 10 kilometres north-east of Melbourne’s CBD and is situated on the site of the former 1956 Olympic Village. In essence, Tarakan Street is a project that delivers a multitude of great things. It creates community and provides comfortable places to live; it aligns with and supports the natural landscape; it brings social spaces and gathering places for people; and it creates a superior lifestyle and a way of living better.

This is architecture for people at its best.
Tarakan Street is a redevelopment funded under the Victorian Government’s Big Housing Build and comprises 130 tenure-blind social and affordable homes spread across three buildings. Essential to the design was the landscape and the creation of gardens, in and around 20 canopy trees that were planted during the establishment of the Olympic Village. Openwork collaborated with the architects to create a bespoke landscape with outstanding results.
As Nick Bourn, Director, NH Architecture comments: “We tried to think about this project by asking ourselves, how can architecture be a good neighbour? One of the main ways we achieved this in the project is by giving amenity back to the community through the shared public spaces. We asked the community what they needed most and provided it. This generosity destigmatises public housing by offering spaces for exchange and connection.”
It is the retention of the trees and the greening of the area that provides public, semi-public and private areas and makes this development special. With the introduction of a shortcut to the adjacent primary school there is community interaction, and communal spaces include a children’s play area, barbecues, gardens, arbours, a bike workshop and shaded seats, all with excellent passive surveillance.

Vanessa Bird, Principal, Bird de la Coeur Architects explains further: “We worked hard to maintain the existing trees. We took down all the fences and created garden areas with barbecues and the playground that the public can come into and walk through.”
With the removal of the perimeter fences, introduction of promenades through the length and width of the development, safety has been increased and the site destigmatised, creating positive impacts both within and beyond the development’s boundaries.
The development can be considered as bridging between the sprawling homes on quarter acre blocks to the north and the institutional scale of a Polytechnic campus to the south. With 130 dwellings there is choice, ranging from two-storey town houses to six-storey multi-residential buildings with one-, two- and three-bedroom apartments – all helping to create a balanced mix of residents.

Bird explains: “We’ve talked about Tarakan Street as an exemplar of the ‘missing middle’, being appropriate, well-designed density within middle ring suburbs but I really think it demonstrates that you can rehabilitate a stigmatised site using well designed social housing. The project has really rehabilitated the site and drawn in the neighbours around and had positive effect both inside the site and beyond.”
The apartments are wide and shallow to optimise daylight penetration and encourage natural ventilation. Full width hobless balconies extend the interior space and provide an outdoor room through to the balustrade. Privacy is uppermost with sensitive design that captures views yet shields the occupant.
Bourn reflects: “One thing we thought a lot about was how to address the common design challenge of providing both privacy and outlooks to ground floor apartments. Our solution was to use a wedge-shaped landscape berm to provide a landscape buffer between the private outdoor space and the public realm. On Tarakan Street a layered interface of landscape, berms and internal pathways separate the dwellings form the street.”
Related: Lacaton & Vassal in Sydney

Flexibility, post-construction, is built in with the ability to re-configure two smaller dwellings into one larger one or vice versa. When combined, the key amenities of the apartments such as the wide balconies and shallow footprints are amplified. The architects focused on easy adaptability with like-to-like adjacent spaces, as bedrooms and wet areas abut neighbouring bedrooms and wet areas, to maximise acoustic privacy, minimise service runs and save material and costs.
The architecture is robust and extremely low-maintenance, while the colour palette references the site’s flora and its Olympic past. For example, the buildings’ feature gold anodised balustrades, signage in the lobbies, green and blue in the corridors and Olympic ring colours in the playground. Local bricks were sourced, and their pale colour sits well among the trees and gardens.
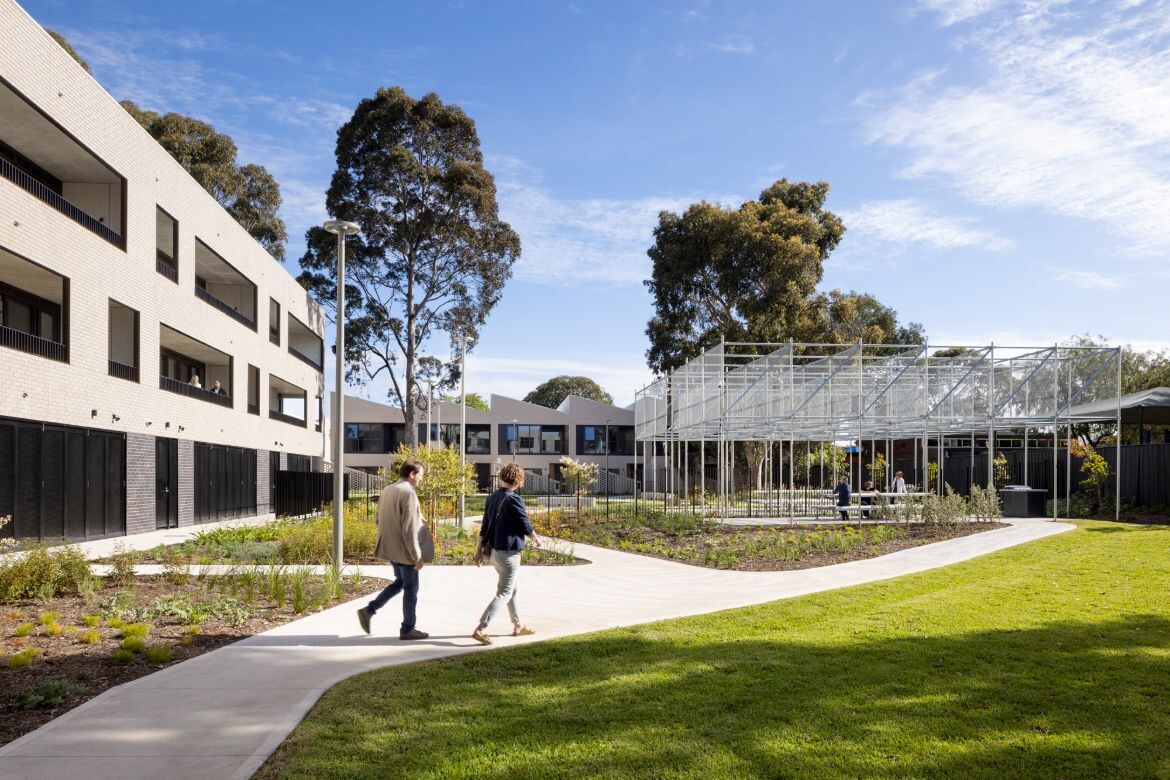
“There were myriad challenges associated with construction of the project in lockdown,” adds Bird. “And then there were all the uncertainties about procurement. But one of the really positive things that came out of that was a greater reason to push for locally manufactured products. We felt a heightened responsibility to use local materials and local manufacturing. For example, all of the joinery was made in Heidelberg, just one kilometre from the site, all of the bricks were made in Melbourne and the taps are from Sussex just up the road, so that was one positive that came out of the uncertainty of the pandemic.”
The entry to each building has been thoughtfully considered with deep thresholds between the public and private areas becoming a third protected atrium space between the garden and lobby. The apartments replicate this idea with a custom joinery arrangement at each entrance that becomes a place for coat and bag and contributes to the ritual of arriving home and a feeling of stability.

Tarakan Street also boasts such sustainability credentials as accessibility to Silver Standard and Liveable Housing Design and is also Green Star for New Buildings Certified. Residents use on-site renewable energy through solar PV embedded networks that then eliminates the need for gas usage.
With a mix of 50 per cent social and 50 per cent affordable housing, Tarakan Street is an exemplar of great architecture and best design. This project has brought communities together and is leading by its design, so much so, that it is now beginning to shape the built environment that surrounds it.
Tarakan Street is making a difference to the lives of many through innovative and thoughtful architecture. NH Architecture and Bird de la Coeur Architects worked closely together to achieve something that should be replicated in every suburb and state in Australia. This is just the beginning and long may it continue.
Bird de la Coeur Architects
birddelacoeur.com.au
NH Architecture
nharchitecture.net
Openwork
openwork.info
Tract
tract.com.au
Photography
Dianna Snape



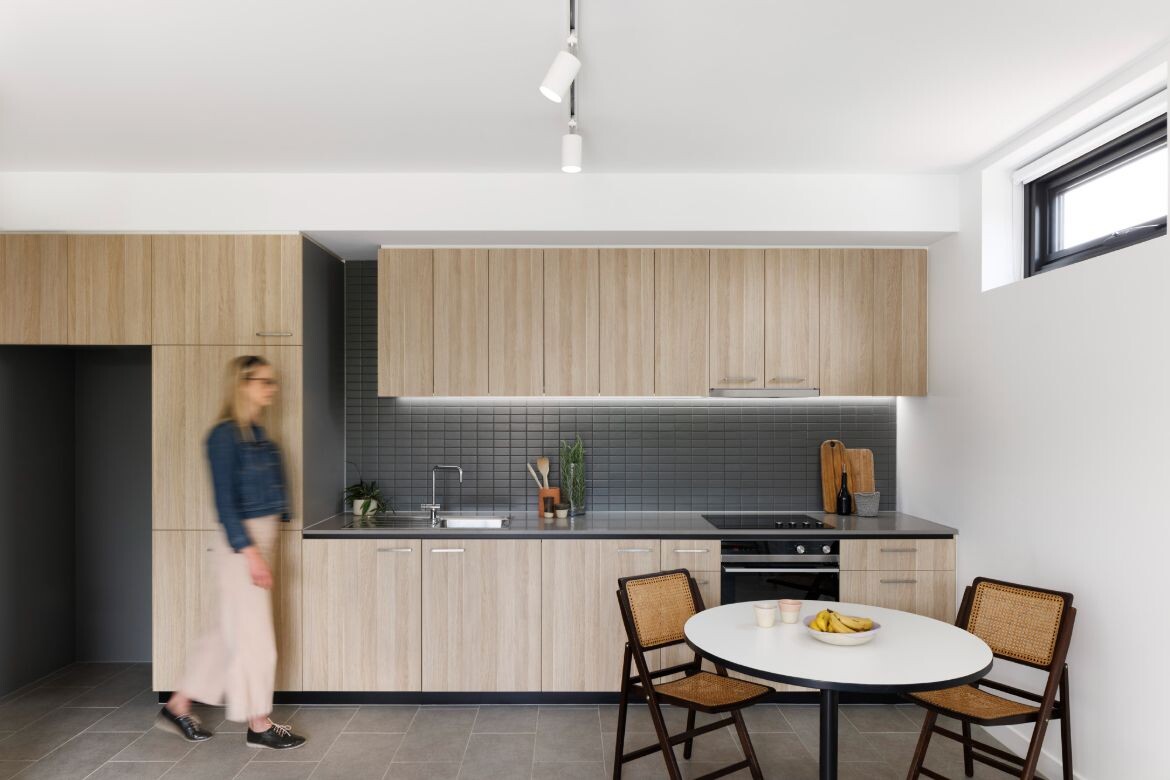

Next up: Questions of public housing and wasteful demolition in Melbourne
INDESIGN is on instagram
Follow @indesignlive
A searchable and comprehensive guide for specifying leading products and their suppliers
Keep up to date with the latest and greatest from our industry BFF's!

Sydney’s newest design concept store, HOW WE LIVE, explores the overlap between home and workplace – with a Surry Hills pop-up from Friday 28th November.

For those who appreciate form as much as function, Gaggenau’s latest induction innovation delivers sculpted precision and effortless flexibility, disappearing seamlessly into the surface when not in use.

Now cooking and entertaining from his minimalist home kitchen designed around Gaggenau’s refined performance, Chef Wu brings professional craft into a calm and well-composed setting.

In an industry where design intent is often diluted by value management and procurement pressures, Klaro Industrial Design positions manufacturing as a creative ally – allowing commercial interior designers to deliver unique pieces aligned to the project’s original vision.
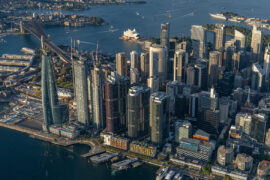
From city-making to craft, design heritage to material innovation, these standout interviews offered rare insight into the people steering architecture and design forward.
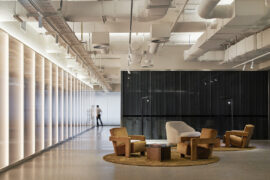
CBRE’s new Sydney workplace elevates the working life and celebrates design that is all style and sophistication.
The internet never sleeps! Here's the stuff you might have missed
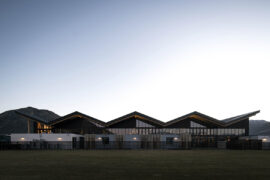
Warren and Mahoney’s The Mill in Queenstown blends architecture, wellbeing and landscape, creating a transparent training facility.
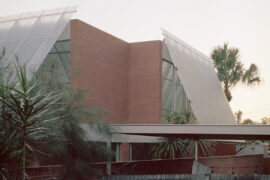
With 26 shortlisted homes, a 13-member jury and four standout winners, the 2025 Habitus House of the Year program wrapped up last night in Sydney with Winnings.

At the Munarra Centre for Regional Excellence on Yorta Yorta Country in Victoria, ARM Architecture and Milliken use PrintWorks™ technology to translate First Nations narratives into a layered, community-led floorscape.