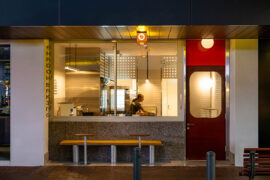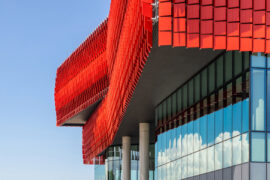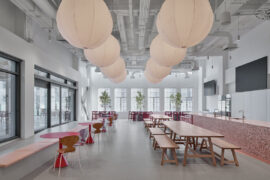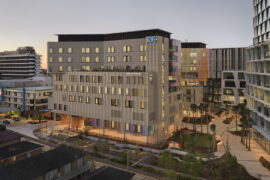With an approachable and design-minded tone, the Holiday Inn elevates the suburban hotel experience to a whole new level.

Holiday Inn, photography by Peter Clarke.
April 14th, 2022
This latest hotel from IHG Hotels & Resorts answers the demands of the surrounding area. Located on the outskirts of Melbourne’s west, Holiday Inn is a place of rest – a gateway between the airport and CBD.
Throughout the interior design process, Studio Tate aimed to redefine the hotel experience for workers and customers alike. Here, Studio Tate pays tribute to the social experience of vacations, and the hotel overflows with vibrant designs.

“While the Holiday Inn design philosophy for these new-look hotels informed the overall design, our cross-sector experience and our rigorous understanding of hotel operations and guests’ desires enabled us to work with the brand’s vision to reimagine the visitor journey,” says Alex Hopkins, design director at Studio Tate.
Based on floors eight through to 11, the project was a massive undertaking. Throughout the hotel, the design language varies between the 150 guest rooms, dining, bar and lounge areas, conference rooms and event spaces. Each room provides a private space that lets guests relax and unwind. But a key design choice breaks the status quo.

While Holiday Inn has rolled out open plan concepts across select European hotels, this project is the first Australian location to embrace this new direction for the brand – and to great effect. This concept travels through the floors, each room, every locale connected – starting with the lounge areas.
Permeable screens and dramatic light features pose the lounges to create visual continuity across the floorplate. Every corner encourages an atmosphere of interaction and sociability.

“These layouts emphasise activity and liveliness. They’re open and welcoming; they flow into one another,” reveals Hopkins. “To balance this, we included intimate hubs, which offer quietness and a sense of seclusion.”
The interior throughout the hotel is linked through subtle green accents – a nod to Holiday Inn’s quintessential brand colour. Drawing on the principles of the Memphis Design Movement, the hotel is awash with vivid hues, eye-catching textures and striking geometries.

From the lobby, the experience begins by draping guests in a view of Melbourne’s city skyline. A series of elemental concierge points in stainless steel and cloudy natural stone are shrouded by a dramatic green velvet curtain, crafting a warm, welcoming and playful tone as a precursor to the greater hotel proposition.

The choice of materiality and palette follow the lobby throughout the Holiday Inn. The tonal palette of the guest rooms is both soft and vivid, with colours of nature catching the eye.
The spaces have generous amenities, ample in-built and exposed storage, a gold mirrored minibar and a spacious desk for guests travelling for business.

Denim blue feature walls, deep ink and emerald-toned joinery, terrazzo tiling and pastel upholstery accents extend the hotel narrative to every touchpoint, enriching the guest experience down to the finest detail.
The thoughtful interplay of design and technology throughout the Holiday Inn crafts a rich and memorable guest experience. The established legacy of the Holiday Inn brand reaches new heights through Studio Tate’s design methodology. The result establishes the Holiday Inn as a compelling destination in its own right.
Studio Tate
studiotate.com
Photography
Peter Clarke




We think you might like this about Studio Tate’s pro bono design program.
INDESIGN is on instagram
Follow @indesignlive
A searchable and comprehensive guide for specifying leading products and their suppliers
Keep up to date with the latest and greatest from our industry BFF's!

Sydney’s newest design concept store, HOW WE LIVE, explores the overlap between home and workplace – with a Surry Hills pop-up from Friday 28th November.

For a closer look behind the creative process, watch this video interview with Sebastian Nash, where he explores the making of King Living’s textile range – from fibre choices to design intent.

Merging two hotel identities in one landmark development, Hotel Indigo and Holiday Inn Little Collins capture the spirit of Melbourne through Buchan’s narrative-driven design – elevated by GROHE’s signature craftsmanship.

From radical material reuse to office-to-school transformations, these five projects show how circular thinking is reshaping architecture, interiors and community spaces.

Working within a narrow, linear tenancy, Sans Arc has reconfigured the traditional circulation pathway, giving customers a front row seat to the theatre of Shadow Baking.
The internet never sleeps! Here's the stuff you might have missed

In the New Year, architecture will be defined by its ability to orchestrate relationships between inside and outside, public and private, humans and ecology, and data and intuition.

In an industry where design intent is often diluted by value management and procurement pressures, Klaro Industrial Design positions manufacturing as a creative ally – allowing commercial interior designers to deliver unique pieces aligned to the project’s original vision.

The new headquarters for Omnicom in Melbourne’s CBD sees heritage re-invigorated with style and finesse.

BLP’s new Sydney Children’s Hospital, Randwick building brings together paediatric care, family-centred design and Australia’s first Children’s Comprehensive Cancer Centre in a major addition to the Randwick Health & Innovation Precinct.