There’s more than churches being built in Adelaide. Find out which firms are doing what and upload current or recently completed SA projects.
March 11th, 2009
Firms in this listing:
Frost Design
JPE Design Studio
Matthews Architects
MPH Architects
Frost Design | frostdesign.com.au
SA Water Signage & Environmental Graphics
Location: Adelaide, South Australia
Completed: February 2009
From the designers:
“For the new SA Water headquarters, Frost has developed a major signage and environmental graphics scheme as part of the interior fit-out, including a major stair and facade installation. The primary objective of the development is to unite all facilities and staff into one site, encouraging interaction and teamwork. Frost has created a varied palette for staff to respond to and be inspired by.”
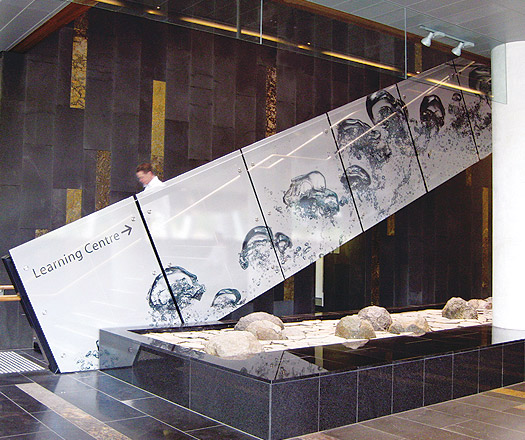
JPE Design Studio | jpe.com.au
BioSA Incubator
Project team:
JPE Design Studio in association with Capital Architecture & Henn Architekten
Square metres:
3700m²
Location:
South Australia, Thebarton, West Thebarton Road
Type of development:
Commercial
Completion date:
Completed August 2008
Located within the Thebarton Science Precinct, the BioSA Incubator is a multi-tenanted building providing ‘cutting edge’ laboratory facilities & office accommodation to individual ‘early stage’ companies.
It has attracted a diverse range of local, national & international life science companies by offering development services & specialised research equipment to accelerate company growth.
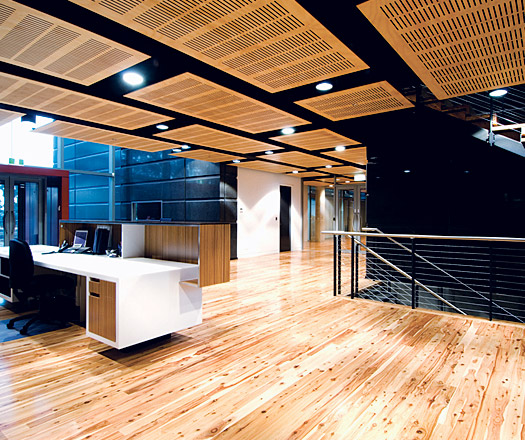
Electoral Commission SA
Project team:
Michael Edwards, Carli Carrick, Louise Parker
Square metres:
900m²
Location:
South Australia, Adelaide, Level 6 – 60 Light Square
Type of development:
Commercial
Completion date:
February 2009
“To reflect the corporate image throughout the design, a dynamic & bespoke methodology was incorporated, symbolic of the day to day operations. The ‘count’ is reflected through the form of an abstract abacus style symbolisation.
“Layers & various forms of green graphic film transform the space allowing a vibrancy & fresh approach to bleed through the space.”
Matthews Architects
The construction of a $20 million Toyota Showroom is now in progress at West Terrace. Over four levels and 6,000 m2, cars will be displayed at multiple levels creating a dynamic and interesting façade. The project should take one year to complete.
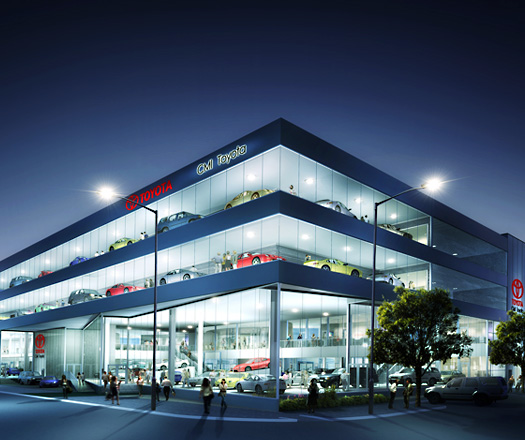
Matthews are also continuing work with Adelaide Motors on the BMW showroom – an extension of a previous project. On a prominent corner of West Terrace, the project will be two levels with 1,200 m2 and is expected to finish by the end of 2009.
In Addition the firm is working on a showroom for Honda. This 1,200-m2 project on the edge of the city is a commercial area – due for completion early 2009.
The Hotel Royal – a refurbishment of an art deco-style hotel in the growing residential area of Myle End. With a classic1940s appearance, the property has traditional art deco features. The 500-m2 ground-floor refurbishment is due to start this year.
MPH Architects | mpharchitects.com.au
MPH has completed a 4,000-m2 fit out at 19 Gutger Street in South Adelaide, for Thompson Playford Solicitors. The project is a client entertainment area on level 7, featuring timber decks inside and out for a seamless transition. This was completed in November 2008.
Others completed late last year include:
Westpac House – Kelly & Co Lawyers, 2,200 m2, completed November 2008.
Fisher Jeffries Lawyers – 2,000 m2, completed December 2008.
Serar Morson Lakes – new building and interior. University of South Australia, with Daryl Jackson. Completed November 2008. (Hero image and below)
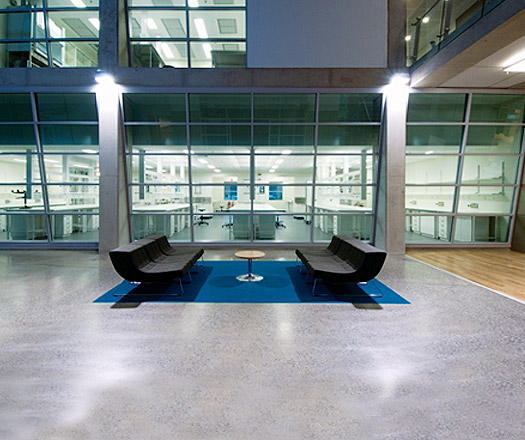
This listing is little more than a stub! If your firm is doing something great in SA let us know about it. Upload your projects below and feature on this page.
You can include recently completed projects (the last 4 months) or projects in development. Renderings or professional photographs are welcome.
INDESIGN is on instagram
Follow @indesignlive
A searchable and comprehensive guide for specifying leading products and their suppliers
Keep up to date with the latest and greatest from our industry BFF's!

A longstanding partnership turns a historic city into a hub for emerging talent

Welcomed to the Australian design scene in 2024, Kokuyo is set to redefine collaboration, bringing its unique blend of colour and function to individuals and corporations, designed to be used Any Way!

For Aidan Mawhinney, the secret ingredient to Living Edge’s success “comes down to people, product and place.” As the brand celebrates a significant 25-year milestone, it’s that commitment to authentic, sustainable design – and the people behind it all – that continues to anchor its legacy.

Nikkou – meaning sunshine in Japanese – is exactly what Australian retailer Nikkou Store delivers throughout its curvy, pink-washed concrete space.
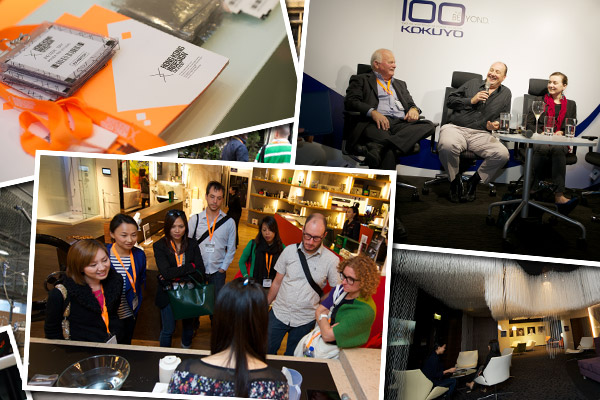
The inaugural Hong Kong Indesign®: The Event makes a splash in the Fragrant Harbour.
The internet never sleeps! Here's the stuff you might have missed
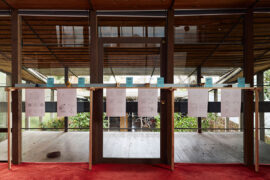
A recent exhibition at the Robin Boyd Foundation in Melbourne invited visitors to think deeply about sheds and what this under-appreciated building typology can teach us about construction and living today.
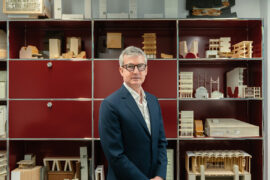
Leading by design, Erik L’Heureux has recently taken the helm of Monash University’s Department of Architecture, and so a new and exciting journey begins for both L’Heureux and the University.
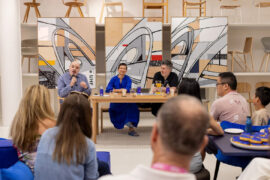
The Richmond precinct will be one of the busiest hubs of Saturday Indesign 2025, with a full program of talks, product launches, installations, hospitality and entertainment running throughout the day.
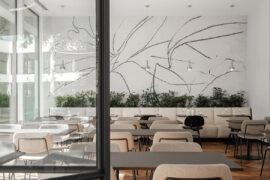
Hospitality is evolving fast, demanding interiors that can flex as quickly as guest expectations. From modular seating to stackable silhouettes, Bowermans brings global design brands and local know-how to help designers shape spaces that perform as well as they inspire.