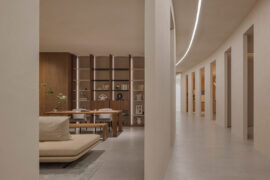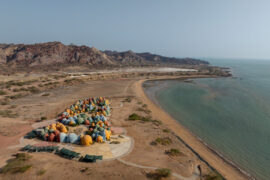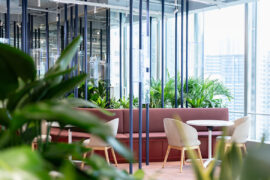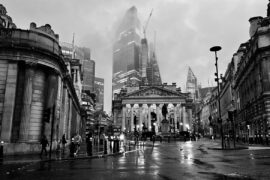SpActrum has conceived a “brutal” reaction to a tidy tourist village in Shangen Village, China.

December 20th, 2021
The surreptitious exterior gives little away about Shangen Blossom Pavilion’s cavernous and undulating, sculptural interior.
From the outside, the pavilion is understated, blending into its surroundings. Simple grey concrete steps lead up to its entrance, melding simply with the surrounding grey pavement and cobblestones. The building’s roof tiled in a grey shingle, matching the local vernacular. Nearby, a small and understated bridge crosses the river that passes through the town.

But, on closer inspection, Shangen Blossom Pavilion is anything but simple. An aerial view of the building reveals a geometric swirling display of concrete and greenery, only visible to visitors once they have ascended the stairs.
The plants in the cone constantly grow, continuously adding a natural dimension to the man-made structure. The structure seamlessly integrates with it’s surroundings; once an empty plot of land, it now beckons people to gather beside the bridge, and climb its stairs to appreciate the surrounding view.

Inside, the walls, which slant diagonally to become the roof, are dotted and marked with the indentations of a traditional oyster shell clay rendering, forming an uneven and animate surface. On one side, the undulating white surface slants up to meet a glass wall, on the outside of which a honey-comb pattern restricts the light, creating fluctuating diamond-like shapes on the floor and walls throughout the day.
Hints of the organic undulating walls make their way outside, where the same pattern covers the external eaves, a taste of the interior that lies beyond.

Designed by SpActrum, Shangen Blossom Pavilion was commissioned by Zhejiang Yunjian Tourism Investment Ltd as part of a larger renovation project of Shangen Village, Wenzhou. The project is transforming a once traditional village into a tourist destination, but according to the architects, “the village has been hugely cleaned up since then but has lost some of its ancient ambience. The once charming chaos has turned into the blankness of purposeful building activity”.
Acting as a “brutal” reaction to the “overly tidied-up, renovated village”, Shangen Blossom Pavilion contrasts with the village’s traditional aesthetic yet leans into its traditions.

The materiality, for example, is devised from easily accessed local materials – much like the village’s original buildings.
“The project dispels the existing definitions of the man-made environment. It responds to people’s behaviour and requirements within the specific site conditions,” say the architects.

“The performance of such a construction enriches people’s experience in the village; it highlights the central bridge, provides tiered seats for resting with a view, provides a shelter in a rough climate, and gradually becomes an alternative landmark, a landmark filled with people, a landmark that reconnects to nature and the built environment.”
SpActrum
spactrum.com/zh
Photography
Di Zu and SpActrum



We think you might like this article on the spectacular castle-like ShuiFa Information Town Industrial Exhibition Center in China.
INDESIGN is on instagram
Follow @indesignlive
A searchable and comprehensive guide for specifying leading products and their suppliers
Keep up to date with the latest and greatest from our industry BFF's!

Sydney’s newest design concept store, HOW WE LIVE, explores the overlap between home and workplace – with a Surry Hills pop-up from Friday 28th November.

Now cooking and entertaining from his minimalist home kitchen designed around Gaggenau’s refined performance, Chef Wu brings professional craft into a calm and well-composed setting.

For a closer look behind the creative process, watch this video interview with Sebastian Nash, where he explores the making of King Living’s textile range – from fibre choices to design intent.

At the Munarra Centre for Regional Excellence on Yorta Yorta Country in Victoria, ARM Architecture and Milliken use PrintWorks™ technology to translate First Nations narratives into a layered, community-led floorscape.

The Simple Living Passage marks the final project in the Simple World series by Jenchieh Hung + Kulthida Songkittipakdee of HAS design and research, transforming a retail walkway in Hefei into a reflective public space shaped by timber and movement.

Director Farrokh Derakhshani joins STORIESINDESIGN podcast from Geneva to talk about the wide-ranging Aga Khan Award, which in 2025 awarded $1m to a series of winners with projects from China to Palestine.
The internet never sleeps! Here's the stuff you might have missed

Bean Buro transforms a financial office into a biophilic workplace using local art, hospitality design and wellbeing-driven spaces.

The built environment is all around us; would the average citizen feel less alienated if the education system engaged more explicitly with it?