Clever lighting and monolithic perforated walls combine in ShuiFa Information Town Industrial Exhibition Center, China, to create an intriguingly illuminated modern castle.

December 13th, 2021
The facade of ShuiFa Information Town Industrial Exhibition Center, in China, is at once imposing and intriguing. Four great white stone-like masses constructed of white perforated metal lean slightly towards each other, forming one substantial presence.
The overall size of the structure is emphasised by a combination of floodlights at each corner of the exterior contrasted with the warmer internal lighting. Between two of the masses, this welcoming light spills from a tall, triangular fissure that demarcates the entrance.

Lighting is cleverly used throughout the building to emphasise space, draw attention and distract. 100W LED flood lights hidden in landscaped light pits focus on the exterior corners of the building, and combined with internal lighting, they create the appearance of a glowing building.
Upon approach, it becomes evident that there is a moat-like body of water surrounding the building, creating a futuristic castle-like quality. The impressive building appears to emerge from the water, and the moat separates it from the surrounding world, creating a sense of calm.
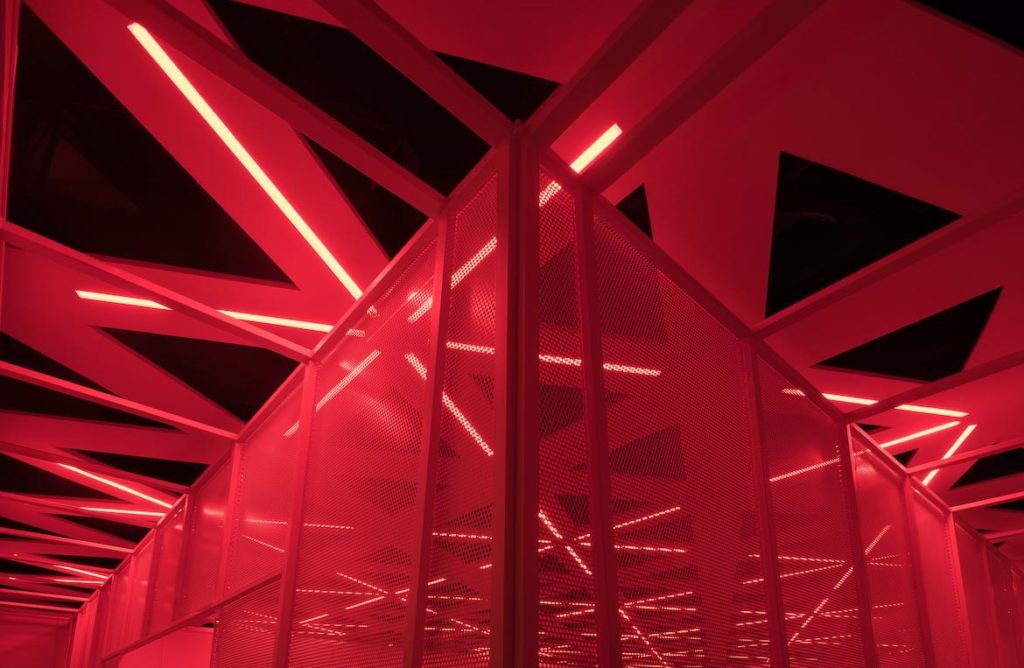
This impressive white building, located in the Changqing Economic Development Zone, 20 kilometres away from the centre of Jinan, China, is an exhibition centre and office building. Designed by award-winning Beijing-based architecture and interior design studio aoe, the project embodies the studio’s ultra modern, clean aesthetic.
Once inside, visitors are greeted by a sweeping four storey atrium – accentuated in size by the miniature town which sits on the ground floor. Tiny trees line the banks of a petite river, which then winds its way through a gridded town.
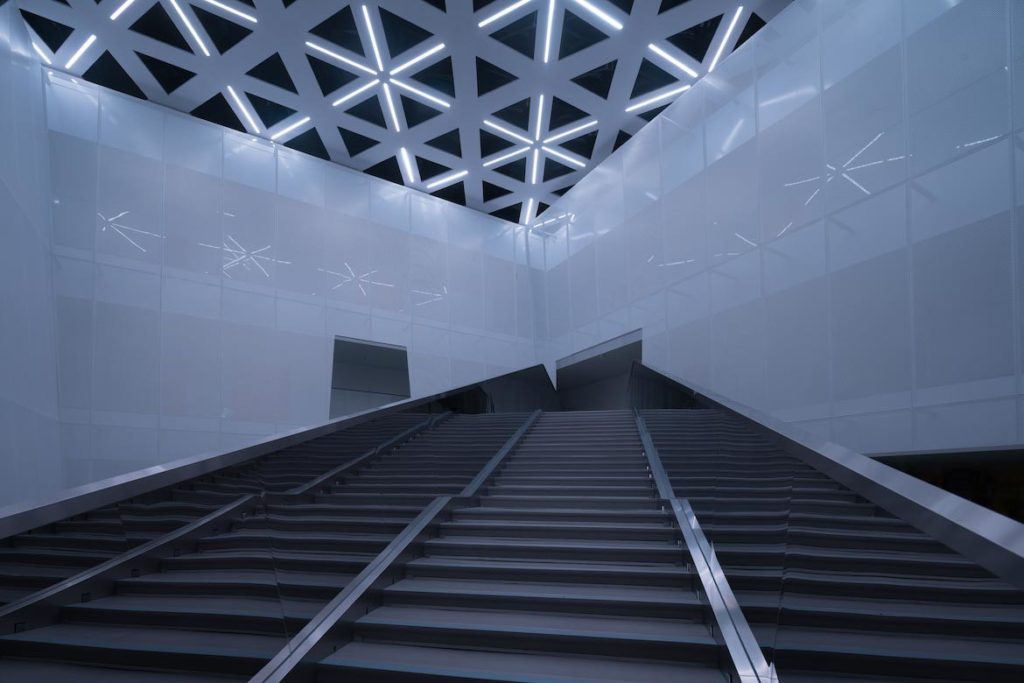
The ebb and flow of changing coloured lights reflect against the mirrored stairs of ShuiFa Information Town Industrial Exhibition Center creating an immersive and visually stimulating visitor experience
From the first floor and up, the semi-sheer white metal mesh panelling continues, hiding the rooms beyond. Two metallic ramps cross the building at contrasting angles, reflecting the white walls and the tiny town back down to itself, compelling visitors to inspect the model from all available angles.
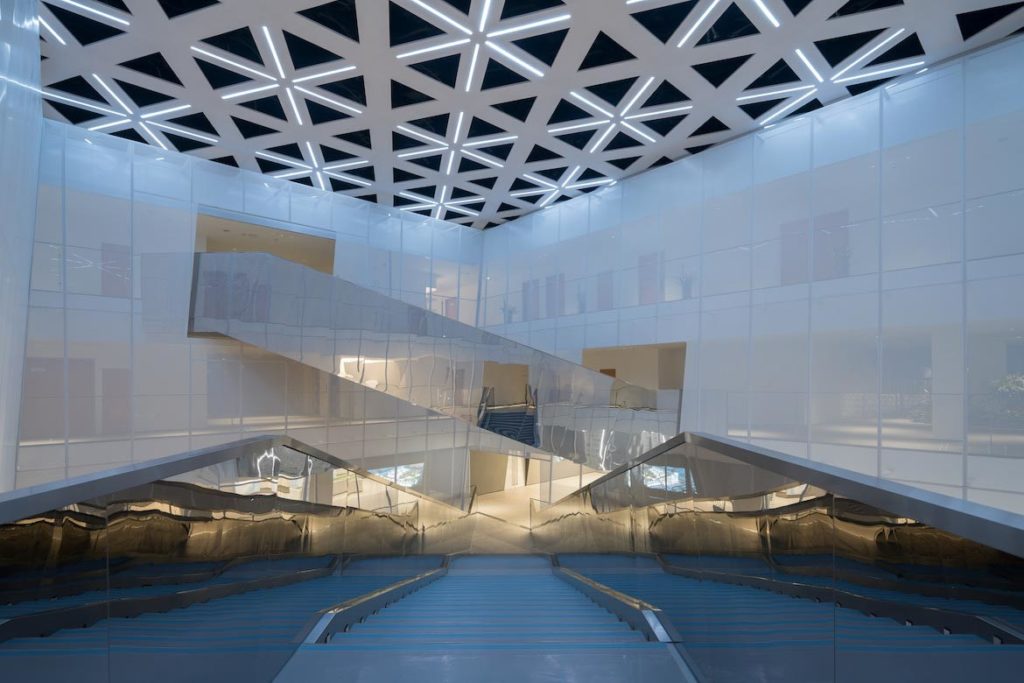
Having received an array of awards, including Architizer’s Best in Asia and Best Young Firm awards, aoe is certainly one to watch.
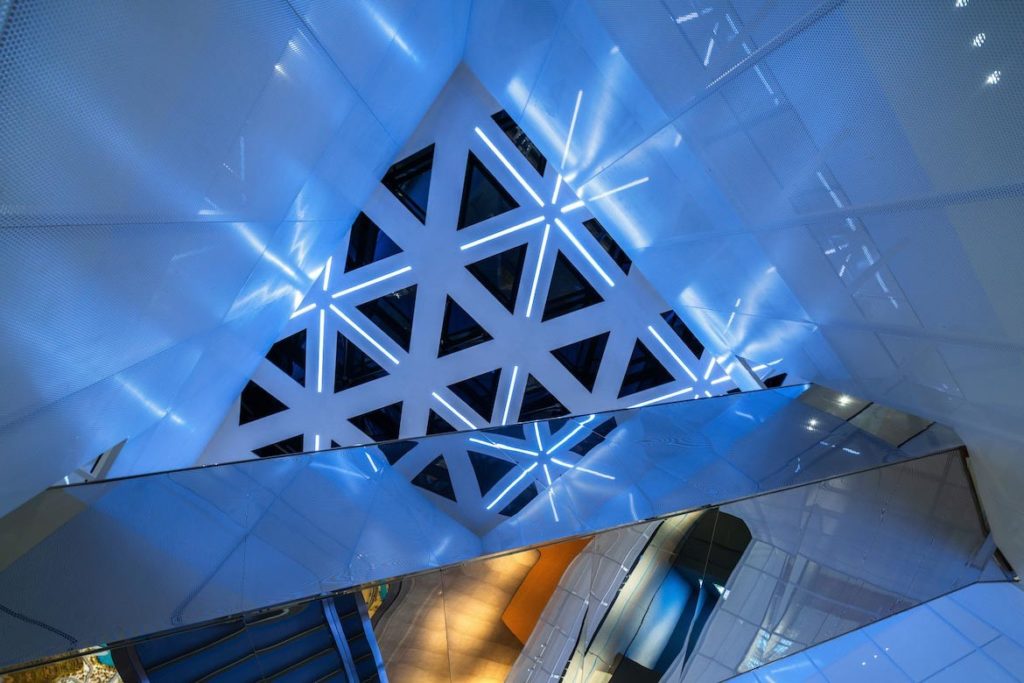
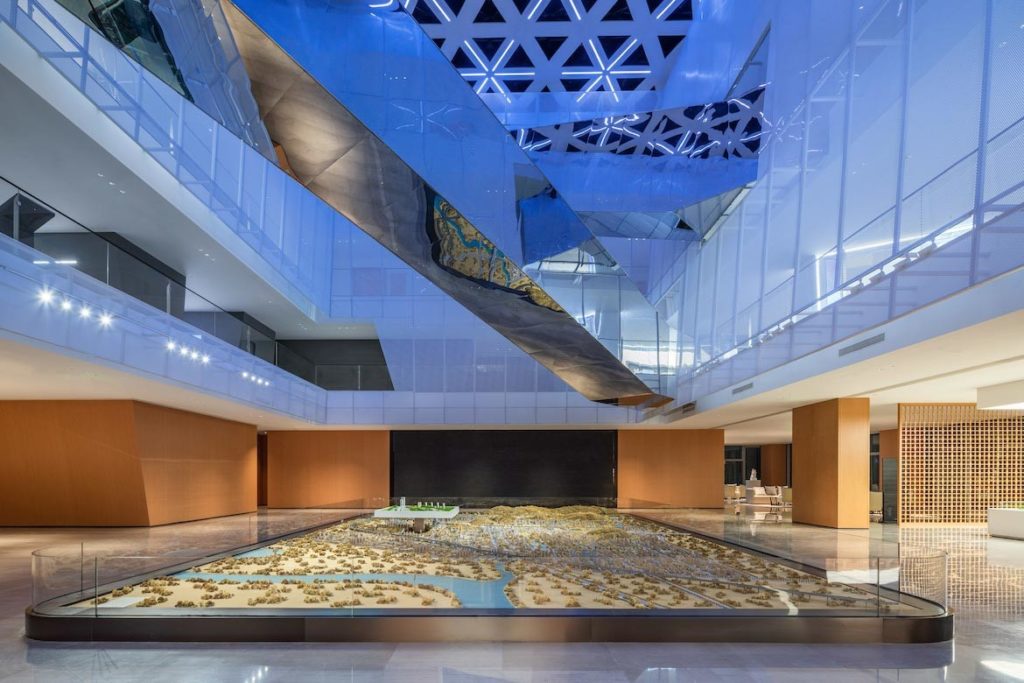

INDESIGN is on instagram
Follow @indesignlive
A searchable and comprehensive guide for specifying leading products and their suppliers
Keep up to date with the latest and greatest from our industry BFF's!

Welcomed to the Australian design scene in 2024, Kokuyo is set to redefine collaboration, bringing its unique blend of colour and function to individuals and corporations, designed to be used Any Way!

A curated exhibition in Frederiksstaden captures the spirit of Australian design

For Aidan Mawhinney, the secret ingredient to Living Edge’s success “comes down to people, product and place.” As the brand celebrates a significant 25-year milestone, it’s that commitment to authentic, sustainable design – and the people behind it all – that continues to anchor its legacy.

London-based design duo Raw Edges have joined forces with Established & Sons and Tongue & Groove to introduce Wall to Wall – a hand-stained, “living collection” that transforms parquet flooring into a canvas of colour, pattern, and possibility.
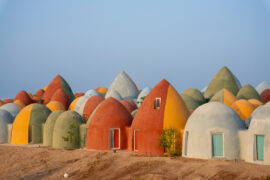
The independent Master Jury of the 16th Award Cycle (2023-2025) has selected seven winning projects from China to Palestine.

Simple Design Archive is inspirational architecture that is designed for people and place, with serenity at its heart.
The internet never sleeps! Here's the stuff you might have missed

The Mim x Tim show: Miriam Fanning of Mim Design joins Timothy Alouani-Roby at The Commons in Melbourne to discuss art, design on television, interior design and more.
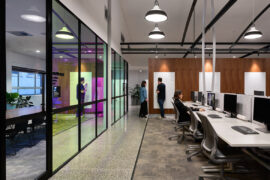
Architectus’ new headquarters for Q-CTRL addresses complex technical requirements while creating an enjoyable place to work.
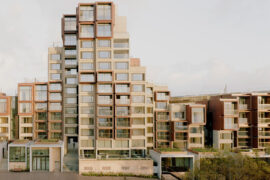
BVN’s Sirius Redevelopment has been named one of two joint winners of The Building category at the INDE.Awards 2025. Celebrated alongside Central Station by Woods Bagot and John McAslan + Partners, the project reimagines an iconic Brutalist landmark through a design approach that retains heritage while creating a vibrant, sustainable future for Sydney.
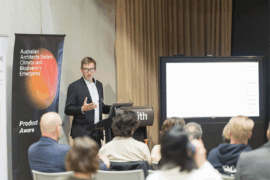
In a landscape clouded by data and greenwash, Product Aware offers architects and designers a common language for sustainability. Embraced by suppliers – including Milliken – it is setting a new benchmark for trust and bringing clarity and accountability to material specification.