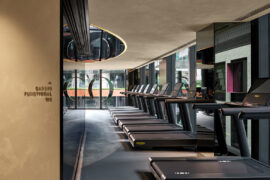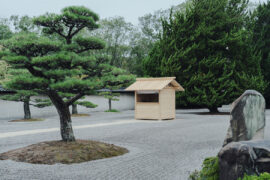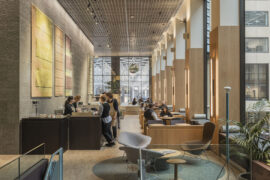Shangchen Bathhouse, conceived by Wei Zhixue for WUXING YOUXING SPACE DESIGN, goes beyond problem-solving, delving into the infinite possibilities of sensory exploration.

October 8th, 2024
As the demands of modern life for maintaining a polished appearance grow, people are increasingly seeking out moments of relaxation. Beyond the usual activities of dining, shopping and movie-going, bathhouses have emerged as a favoured leisure option to navigate relaxation. In partnership with Shangchen Bathhouse, designer Wei Zhixue has remodelled the bathhouse experience, becoming an urban retreat that amalgamates the leisure-focused ethos of the brand with experiential design. The result is a 6000-square-metre shelter that transcends the conventional bathhouse, designed to rejuvenate both body and mind.
It begins on the ground floor, where greenery and deep red leaves set the stage for the grand chandelier suspended dramatically overhead. The design pays homage to the idea of an ‘urban living room,’ where architectural materials improve the sequential flow and expansiveness of the space. The third-floor reception cloister symbolises this concept, with an enclosed central layout that balances openness and interaction. Geometric designs and dynamic wall configurations guide visitors between interior and exterior spaces, while the deep textures of dark green stone and metal furnishings enrich the ambience.

As guests transition into the bathing areas, volcanic rock – with its warm yet coarse texture – envelops the space in a sense of security. The use of rough natural stone and mirrored surfaces models a primitive intensity that is then juxtaposed by the warmth of gentle lighting. Light bathes guests in soothing hues, creating a space that epitomises comfort and relaxation. The semi-enclosed structure ensures privacy, capturing the poetic romance of “lush greenery framing a tranquil courtyard,” while stainless steel ceiling patterns in the shower area subtly awaken the senses.
The use of repetition in the design improves the experience along the corridor, guiding visitors into the changing rooms where their journey begins. On either side, the neatly arranged lockers expand the space through a detailed mirrored symmetry, alleviating the claustrophobia typically associated with dimly lit environments. Even in the subtle bevelling of the signage letters, there lies a clever integration of the overall design. The spatial design is elevated by the use of vertical staircases, which disrupt and adhere to order simultaneously. Drawing inspiration from the contours of the natural world, the design writes the poetry of abstract art along graceful, smooth lines, offering guests a dual delight of visual and physical indulgence.
Related: UNStudio and Huawei in China

In the shower area, the design cleverly uses the concept of time-space gravity as a pathway, with ceiling patterns in stainless steel subtly awakening the senses. Bathing stalls, ingeniously integrated into various structural configurations, meet the overall visual demands of the space while offering each guest a secluded personal haven, ensuring peace of mind during relaxation.
WUXING YOUXING SPACE DESIGN
Wei Zhixue
Photography
Hanmo Vision, Zhang Jianing












INDESIGN is on instagram
Follow @indesignlive
A searchable and comprehensive guide for specifying leading products and their suppliers
Keep up to date with the latest and greatest from our industry BFF's!

Now cooking and entertaining from his minimalist home kitchen designed around Gaggenau’s refined performance, Chef Wu brings professional craft into a calm and well-composed setting.

At the Munarra Centre for Regional Excellence on Yorta Yorta Country in Victoria, ARM Architecture and Milliken use PrintWorks™ technology to translate First Nations narratives into a layered, community-led floorscape.

Merging two hotel identities in one landmark development, Hotel Indigo and Holiday Inn Little Collins capture the spirit of Melbourne through Buchan’s narrative-driven design – elevated by GROHE’s signature craftsmanship.

It’s glamourous, luxurious and experiential – the new flagship destination for One Playground by Mitchell & Eades has it all.

We look back at the Hiroshima Architecture Exhibition in late 2025, where Junya Ishigami, Yasushi Horibe and Hideyuki Nakayama designed three poetic mobile kiosks.
The internet never sleeps! Here's the stuff you might have missed

Designer-maker Simeon Dux creates finely crafted timber furniture with longevity, precision and heritage at its core.

The Commons opens new Sydney and Melbourne locations by DesignOffice, blending hospitality, design and community.