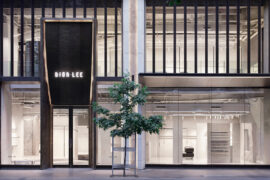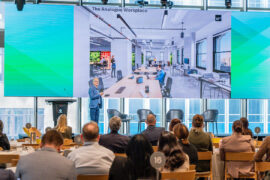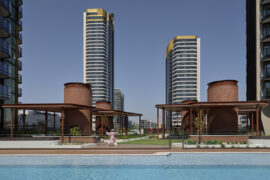UNStudio, in collaboration with Chinese information and communications technology firm, Huawei, has unveiled the design for a new flagship store in Shanghai.

February 5th, 2024
UNStudio’s project is driven by a shared vision to create a distinctive and user-centric retail experience aimed at seamlessly blending interactive technologies, community engagement and a connection with nature.
Ben van Berkel, Founder and Principal Architect of UNStudio, emphasises the uniqueness of the flagship store: “Among the many interfaces found in retail nowadays, the flagship store we have created for Huawei in Shanghai is one that blends interactive experiences, technology and community creation. The new store reimagines modern retail spaces as inviting environments that promote a sense of community and provide a contemporary venue for consumers and visitors to meet, share and innovate.”

The architectural inspiration for the flagship store stems from the Living Forest of Harmony, a concept inspired by nature and Huawei’s ‘Harmony’ operating system. The design incorporates biophilic forms that transition from the exterior to the interior, creating a harmonious and visually engaging space.
The exterior and interior of the store utilise high-performance materials to minimise environmental impact, with detachable prefabricated systems applied to the floors and ceilings for sustainability and flexibility.

Hannes Pfau, Partner at UNStudio, explains further: “Huawei TKL flagship store re-crafts Huawei’s innovative technology into a design aesthetic. It seamlessly creates a unified facade and interior narrative while using high-performance, certified and recycled materials.”
The flagship store’s main facade serves as a symbolic gateway to Taikoo Li, Qiantan. Its recursive petal facade features petal-like structures at different stages of growth, creating a distinct identity and a welcoming gesture to visitors. The structural mullions of the glazing are cleverly obscured by the stems of the petals, resulting in a frameless glass front that maximises visibility and allows natural light to permeate the store.
Related: BENLAI flagship store by AIM Architecture

In the evening, embedded lighting elements cast a soft glow across the facade, enhancing its visual appeal. The south-facing facade, meanwhile, is characterised by an undulating floor-to-ceiling glass surface, blurring the boundary between the store’s interior and the public space outside. Seating elements and greenery within the meandering glass shopfront further merge the inside and outside environments.
The interior design of the flagship store is marked by fluid circulation and a warm, pure colour palette. Ivory ceilings and floors, along with columns clad in wood and GRC, create a cohesive and inviting atmosphere. Wooden product display tables and complementary coloured furniture enhance the overall aesthetic, providing a harmonious environment for visitors.

A central feature of the interior is the spiralling ‘Tree of Harmony,’ which extends from the exterior into the store. This tree not only serves as a traffic generator but also facilitates vertical circulation by diverting foot traffic to the staircase from the main atrium to the second floor. It’s designed to provide interactive experiences through augmented reality, allowing visitors to immerse themselves in nature through sight, sound and smell.
Two types of experiential zones – ‘Signature Experience’ and ‘Consumer Full Scenario Experience’ – are integrated throughout the two-storey store. These zones showcase featured exhibits and services, encouraging interaction with Huawei’s wide range of products, from smartwatches to smart cars.

Both floors of the flagship store feature spaces for gathering, relaxation and sharing. The Huawei Community area, open to all visitors, can be configured for events, lectures, cultural activities, fitness classes and more. A cafe, located across from the lecture and event space, provides a space for customers to relax while awaiting after-sale services, while an ‘In Real Life’ area is designed to accommodate work and leisure activities.
Additionally, the brand gallery and brand wall by the south entrance serve as an interface between the brand and consumers, commemorating Huawei’s evolving history and brand milestones. These spaces also provide breakout areas for visitors.
Huawei’s Shanghai flagship store is a convergence of technology, retail design and community engagement. The collaboration between UNStudio and Huawei has resulted in a space that not only showcases Huawei’s products but also provides a dynamic and immersive retail experience for customers. The Living Forest of Harmony concept, coupled with the unique design elements, creates a flagship store that aims at a striking blend of nature, technology and community.
UNStudio
unstudio.com
Photography
Courtesy of Huawei, Wen Studio




We think you might also like this project story on CHAGEE tea bars in China designed by STILL YOUNG.
INDESIGN is on instagram
Follow @indesignlive
A searchable and comprehensive guide for specifying leading products and their suppliers
Keep up to date with the latest and greatest from our industry BFF's!

For a closer look behind the creative process, watch this video interview with Sebastian Nash, where he explores the making of King Living’s textile range – from fibre choices to design intent.

Now cooking and entertaining from his minimalist home kitchen designed around Gaggenau’s refined performance, Chef Wu brings professional craft into a calm and well-composed setting.

As PTID marks 30 years of practice, founder Cameron Harvey reflects on the people-first principles and adaptive thinking that continue to shape the studio’s work.

With its Academy report, WORKTECH sets out some predictions and reflections on the workplace in 2026.
The internet never sleeps! Here's the stuff you might have missed

Billbergia and SJB complete Stage Two of the $3 billion Rhodes masterplan, delivering critical infrastructure alongside 1,600 new homes in Sydney’s evolving inner west.

Designer-maker Simeon Dux creates finely crafted timber furniture with longevity, precision and heritage at its core.