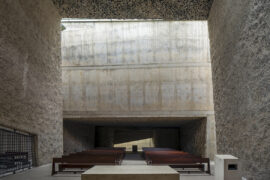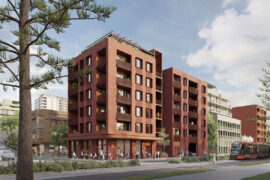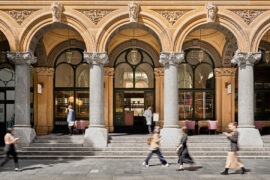The design of BENLAI Flagship store in Guangzhou by AIM Architecture is large, impressive and puts the local fashion house on the map in more ways than one.

January 31st, 2024
Inspired by a contemporary Scandinavian aesthetic and the Chinese origin of the fashion house BENLAI, Shanghai-based architecture and design practice AIM Architecture – whose Principals, Wendy Saunders and Vincent de Graaf, were named Luminaries in the 2023 INDE.Awards – has once again created an imaginative experiential retail destination for all who visit. The interior certainly presents the wow factor through an innovative and original design.
Covering three floors with a combined floorplate of 2337 square metres, the scale of the project is vast – on every level. There is room to move in BENLAI: peruse the fashion retailer’s offerings and marvel at the product installations and modern features that create an otherworldly environment.

The journey through the interior begins at the entrance, where a contemporary take on the Gateway Arch has been installed. The terracotta-coloured geometric facade is imposing, and its scale, material and palette affords an idea of what is to come.
This first level features an enormous central atrium that grounds the space, while escalators provide connectivity between all floors. The void is wrapped in a textured terracotta skin and a wavy polished stainless-steel ceiling reflects the movement below. However, it is the bamboo installation that fills the void and takes the breath away as it weaves through the space much like a flying Chinese dragon. Together, the colour and materiality concurrently define and merge the spaces as the atrium becomes the focal point of the interior.

Each of the levels is divided into themes, and these are reflected in the layout and hierarchy of the different architectural elements. The first floor becomes ‘the mountains’ with natural stone connecting different levels that perform multiple functions. Customers can meander around and through circulation paths within different areas and stage settings and here multiple collections can be showcased to advantage.
Above this on the second floor is the ‘forest’ a theatrical and dramatic design that utilises columns, boxes, racks and a free-standing podium that en masse become a man-made forest grid. Full wall cabinets contain product and these line the perimeter of the floor. There is contrast between the cold materials and warm colours and a playfulness about the design.
Related: Boatyard Hotel by WJ Studio


The third level is defined by ‘the islands’ that have been expertly positioned to create a natural circulation flow for customers. The islands are circular and partially enclosed spaces that have been made in various sizes and include timber interiors for warmth. These installations function as mini in-house retail pockets and support a more intimate retail experience. With weaved bamboo surfaces, the islands contrast with steel furniture and the grid ceiling above and make a dramatic and eclectic statement.
Employing the base colour of terracotta with materials such as shafts of reflective mirror stainless-steel, sesame grey and beige stone, cork, timber and bamboo, the aesthetic is certainly contemporary, yet also becomes a celebration of culture that then morphs into something entirely new.

Wendy Saunders and Vincent de Graaf, principals of AIM Architecture and their team, have created a new vision of the retail experience in BENLAI. While product is presented in unexpected and interesting ways, the interior design of the monumental interior of the store captures the imagination and provides a new and exciting destination for customers.
AIM Architecture is renowned for its original designs and innate understanding of the retail dynamic that makes each and every project an exemplar. The practice has utilised the space of BENLAI in such a way that design becomes the champion to support the client and product. It’s amazing, but then we’d expect nothing less from this inventive practice.
AIM Architecture
aim-architecture.com
Photography
Wen studio, Zaohui Huang







INDESIGN is on instagram
Follow @indesignlive
A searchable and comprehensive guide for specifying leading products and their suppliers
Keep up to date with the latest and greatest from our industry BFF's!

For Aidan Mawhinney, the secret ingredient to Living Edge’s success “comes down to people, product and place.” As the brand celebrates a significant 25-year milestone, it’s that commitment to authentic, sustainable design – and the people behind it all – that continues to anchor its legacy.

Welcomed to the Australian design scene in 2024, Kokuyo is set to redefine collaboration, bringing its unique blend of colour and function to individuals and corporations, designed to be used Any Way!

Rising above the new Sydney Metro Gadigal Station on Pitt Street, Investa’s Parkline Place is redefining the office property aesthetic.

London-based design duo Raw Edges have joined forces with Established & Sons and Tongue & Groove to introduce Wall to Wall – a hand-stained, “living collection” that transforms parquet flooring into a canvas of colour, pattern, and possibility.

The World Architecture Festival has named The Holy Redeemer Church and Community Centre of Las Chumberas in La Laguna, Spain as World Building of the Year 2025, alongside major winners in interiors, future projects and landscape.

The Minns Labor Government has unveiled nine new architect-designed mid-rise apartment patterns, expanding the NSW Housing Pattern Book and accelerating the delivery of accessible, high-quality housing across the state.
The internet never sleeps! Here's the stuff you might have missed

He’s the Director of Eames Office and an all-round creative polymath – and Eames Demetrios has just been in our region with Living Edge.

Luchetti Krelle’s timeless design at Epula marries heritage grandeur with classic sophistication, celebrating the spirit of a European piazza whilst remaining unmistakably of its place.