Led by INDE.Awards juror, Apoorva Shroff, lyth Design has created a new workspace in Mumbai – it’s elegant, it’s functional and it’s right on brand.

January 29th, 2024
Through a sensitive design and expert detailing, the new Prestige Mumbai office is sophisticated and functional and perfectly on brand for this upmarket developer.
Apoorva Shroff is principal at lyth Design as well as a member of the 2024 INDE.Awards jury; her team have completed an elegant office fit-out that brings a new narrative to this workplace for staff and visitors to enjoy.

Located in the expansive business and leisure hub of Godrej BKC in Mumbai, the new Prestige Mumbai office spans some 1022 square metres with every amenity for its workforce.
The interior features exposed brick and cement finishes but these have been artfully finished and enhance the minimal colour palette of timber hues, cream, grey and charcoal. The external meeting rooms, visitor lounges, boardroom and public restrooms are grouped together and distinct from the private office spaces. An open floor plan with immense ceiling height provides largesse and gravitas to reflect the Prestige brand ethos and, with floor-to-ceiling glass facades that face both east and west, there are outstanding views of the surrounding landscape and Mumbai mangroves.
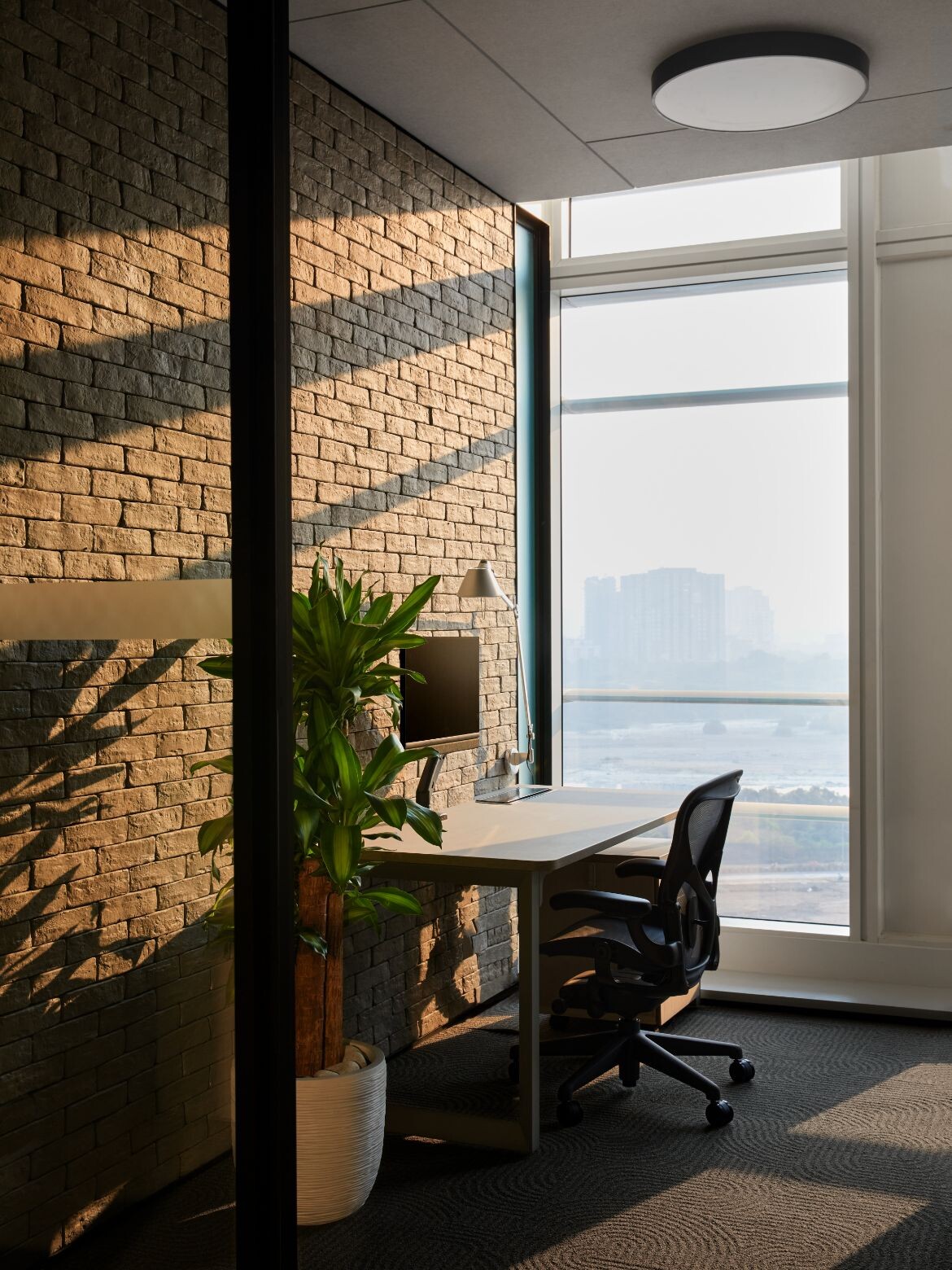
The welcome area is anchored by a timber veneer backdrop and a metal pinstripe form that encircles and becomes the reception desk, while grey marble flooring and greenery create texture. Two wide corridors, one on either side of the reception desk, lead to internal private spaces and visitor lounges respectively. Meanwhile, copper medallions placed on the walls narrate the story of Prestige’s legacy.
As the falcon is the logo of the Prestige Group, the bird has been incorporated into the design of the interior, with meeting rooms identified by various falcon names. For example, the 20-seat boardroom has been named the peregrine boardroom. With matte black fluted wall cladding, a marble table and bronze oval pendant light overhead, the feature of the room is a laser cut image of a falcon affixed to the wall. The room also boasts state-of-the-art technology with switchable smart glazing and acoustic ceiling panels.
Related: Getting to know lyth Design

The visitor lounges, however, are softer with curvilinear formed walls, ceiling and furniture details, while the inclusion of timber provides warmth in this more intimate setting.
The main open plan workspace boasts workstations with cabins that line the external exposed brick facade, itself delineated by a green wall. Ample natural light penetrates the interior and the aesthetic is cool and refined.
The tiffin room provides a place to interact with colleagues and the inclusion of a metal island bench alongside the green wall becomes the ideal space in which to relax and connect during the busy working day.
This interior project by lyth Design is elegant yet bold. Encapsulating the Prestige brand perfectly, there is a timelessness about the design that resonates for all who work and visit the office. Shroff has created an interior that is both formal and intimate, soft and hard, warm and cool, a design dichotomy that is unified through her expert direction.
Apoorva Shroff is a member of the 2024 INDE.Awards jury.
lyth Design
lythdesign.com
Photography
Sagar Mandal

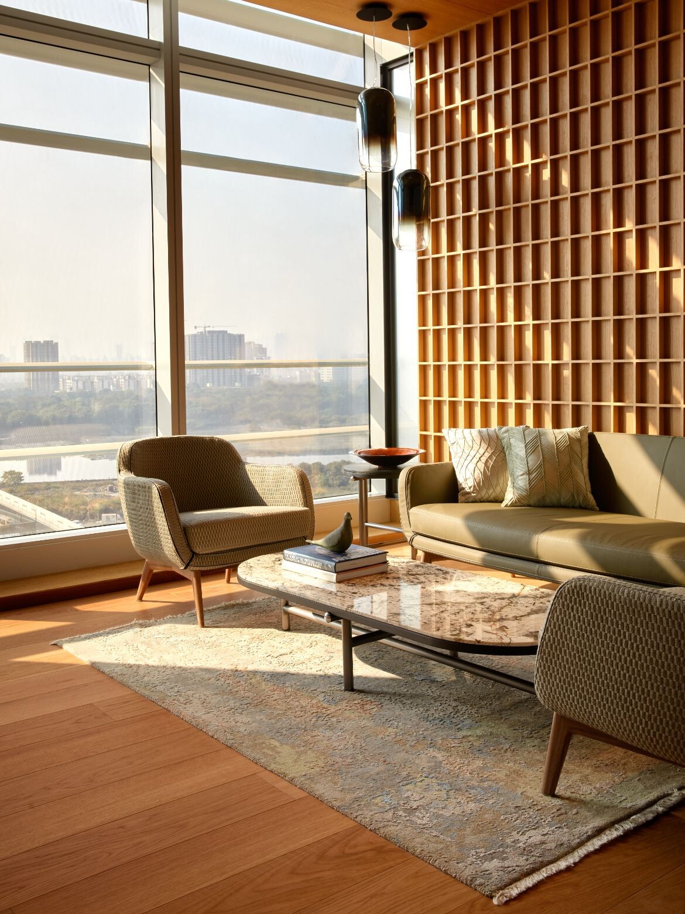

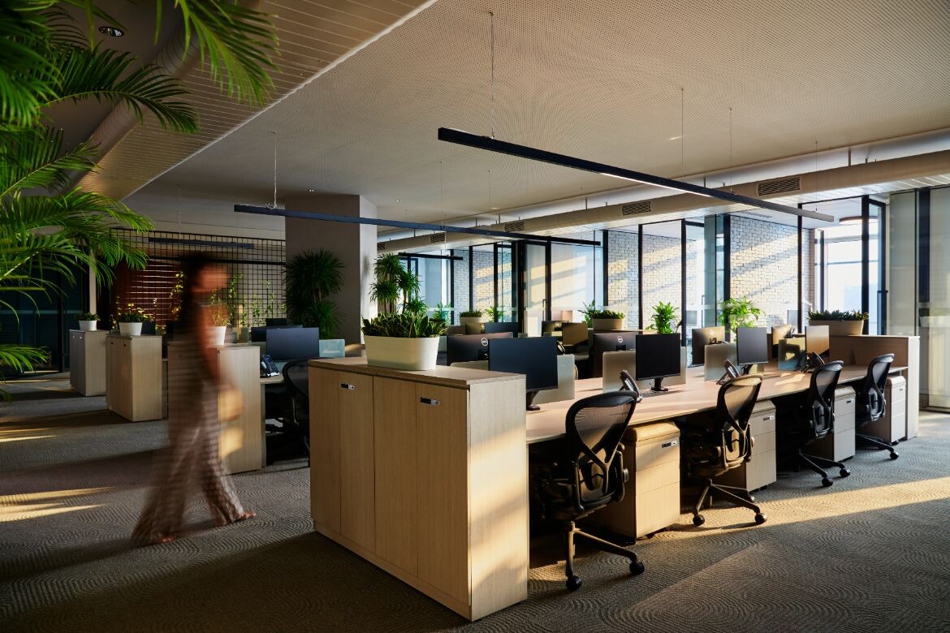
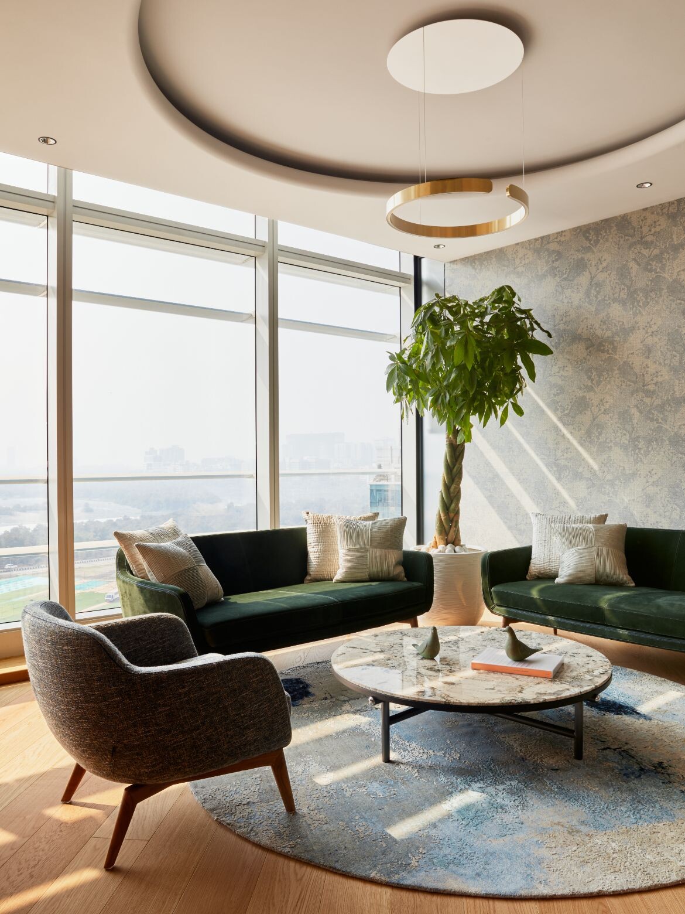


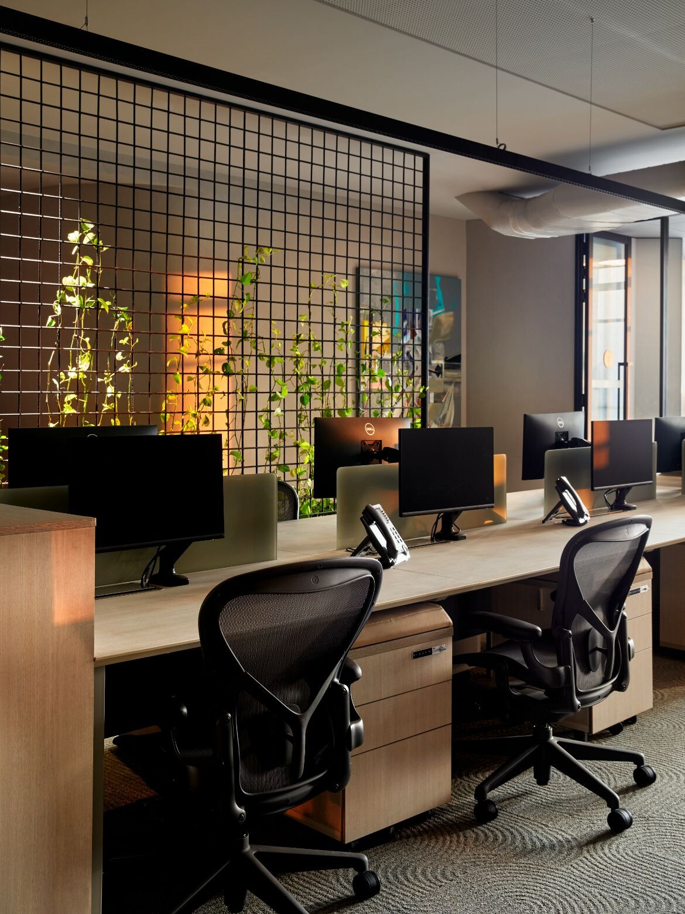
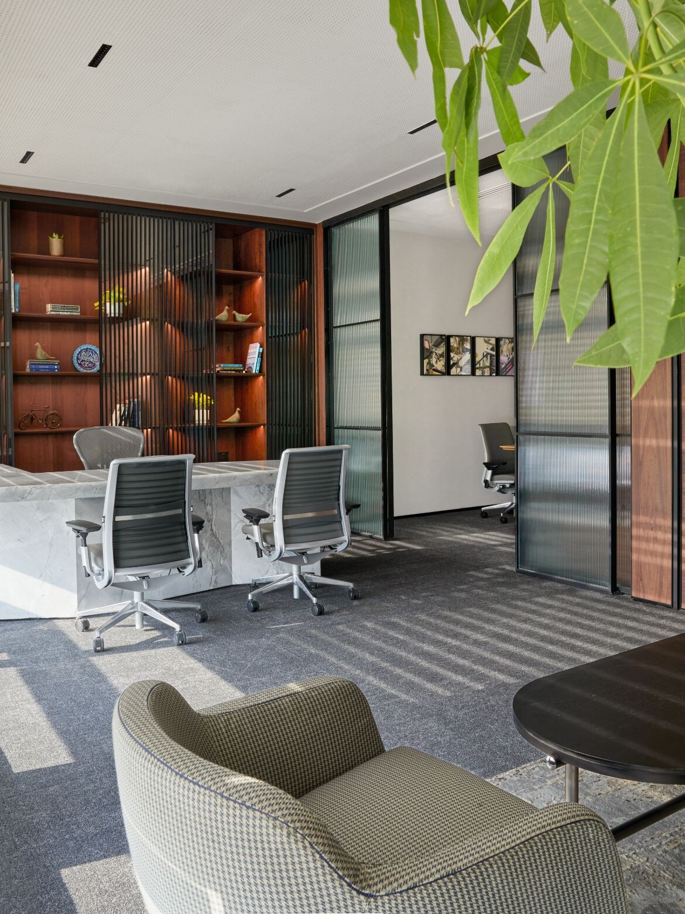

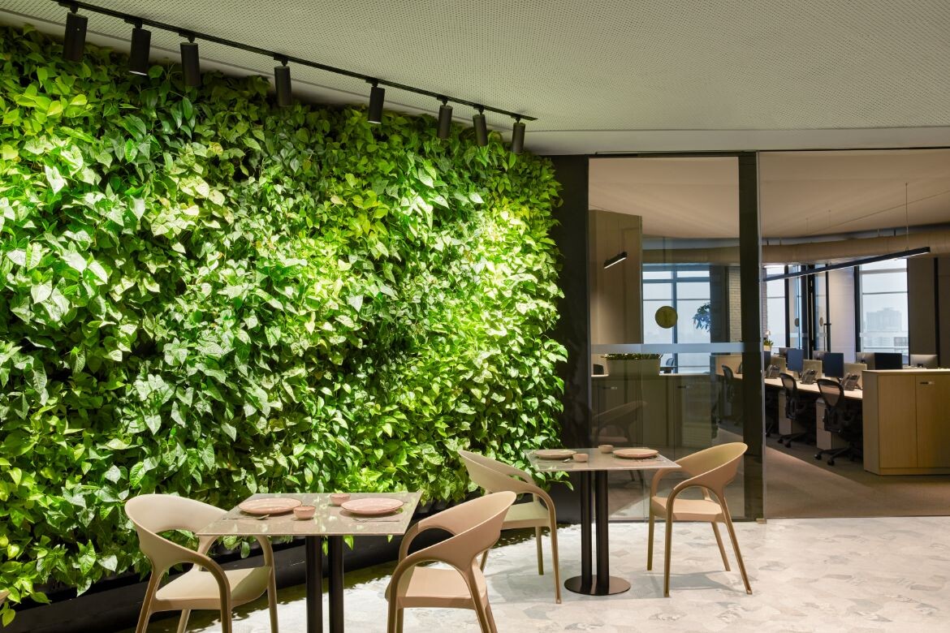
INDESIGN is on instagram
Follow @indesignlive
A searchable and comprehensive guide for specifying leading products and their suppliers
Keep up to date with the latest and greatest from our industry BFF's!

The undeniable thread connecting Herman Miller and Knoll’s design legacies across the decades now finds its profound physical embodiment at MillerKnoll’s new Design Yard Archives.

Welcomed to the Australian design scene in 2024, Kokuyo is set to redefine collaboration, bringing its unique blend of colour and function to individuals and corporations, designed to be used Any Way!
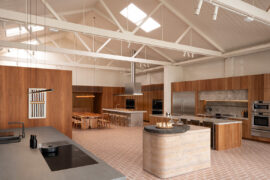
The Fisher and Paykel Melbourne Experience Centre by Clare Cousins Architects with Fisher and Paykel Design and Alt Group has been awarded The Retail Space at the INDE.Awards 2025. As a winning project, it redefines the possibilities of retail architecture by creating an immersive, material rich environment shaped by place, culture and craft.
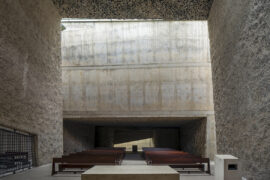
The World Architecture Festival has named The Holy Redeemer Church and Community Centre of Las Chumberas in La Laguna, Spain as World Building of the Year 2025, alongside major winners in interiors, future projects and landscape.
The internet never sleeps! Here's the stuff you might have missed
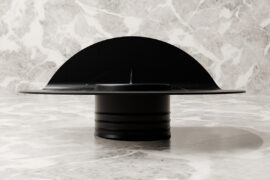
The FlexiFlange leak control flange is set to revolutionise the task of installing drainage systems alongside vertical surfaces like walls and floor junctions.
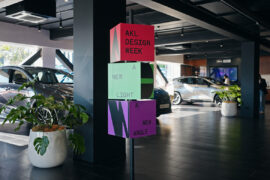
Auckland Design Week returns for its third edition in March, unveiling an expanded programme and a renewed focus on the relationship between people, communities and the places they shape.

The Fisher and Paykel Melbourne Experience Centre by Clare Cousins Architects with Fisher and Paykel Design and Alt Group has been awarded The Retail Space at the INDE.Awards 2025. As a winning project, it redefines the possibilities of retail architecture by creating an immersive, material rich environment shaped by place, culture and craft.