As a practitioner, INDE.Awards juror Apoorva Shroff of lyth Design is pushing the design boundaries and doing it with aplomb. The latest project from the studio is beautiful in its aesthetic and appropriate in both function and form, truly supporting those who work to better the community.

July 18th, 2023
As an office for a group of not-for-profit organisations, the collective space that is The NGO Office was required to be all things to all people. With a design that is appropriate in form, contemporary and flexible, lyth has created a stand out design.
The project, located in Delhi, India, encompasses four levels and a combined floorplate of some 2044 square metres. Each level was required to have an individual personality, yet reflect a homogenous whole through a common theme. Those who inhabit the workplace champion such endeavours as children’s safety and education and fighting for climate change, and the interiors were required to support the activities of these dynamic organisations with a new purpose-built design.
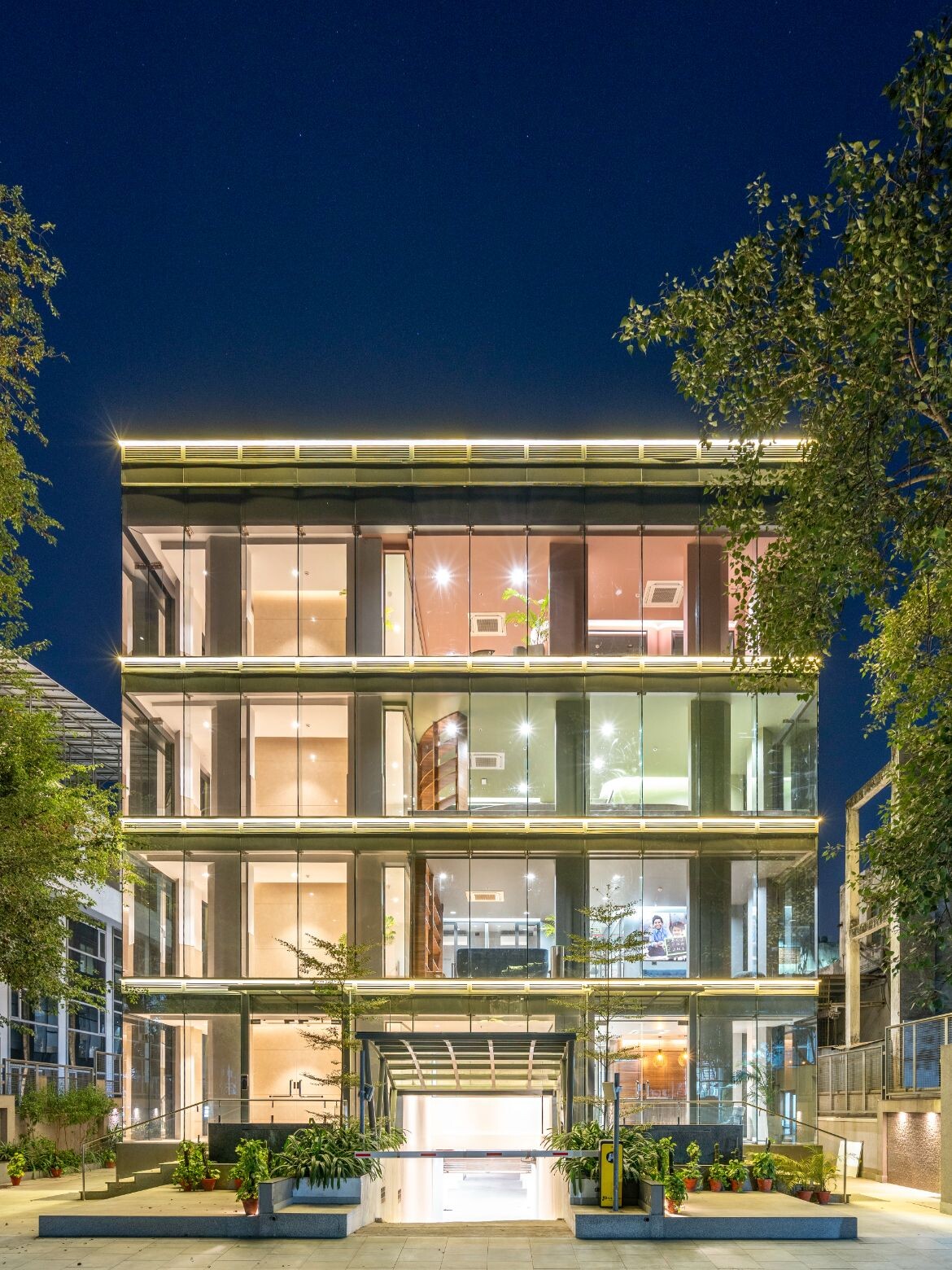
Colour is used as a point of difference on each floor, with palettes of soft pinks, blues, green and grey to differentiate each level. The design continuum includes terrazzo flooring, curved walls, exposed mechanics and large glass partitions and the intrinsic workings have been configured to suit each area.
The ground floor is bathed in grey and hosts the reception, the executive board room and formal and informal visitor spaces. Upon arrival there is a large branding wall that displays the logos of each organisation. The reception desk dominates the area and becomes a visual anchor and made from swoops of unfinished metal it complements the more elegant veneer-panelled background.

The edges of the passage leading to the rear of the office are curved to allow for softer, more fluid planning and movement through the space and the conference room is designed with a terrazzo table as the centrepiece. The curved design language of the rest of the floor extends into the conference room that features elegant veneer walls and an acoustic ceiling that absorbs any excess echo and noise. Meeting tables each have a distinctive leg design that adds a particular character to a room and large glass partitions double as canvases for creative thinking but also allows light to penetrate into the core of the interior.
Along with an open plan office and acoustic enclosures, there are cosy corners and intimate telephone booth spaces for privacy. Small pockets of greenery become screening devices and bring the outdoors inside and each floor’s unique colour extends to the ceiling to soften the industrial features overhead.
Related: Taliesyn Studio in Bengaluru
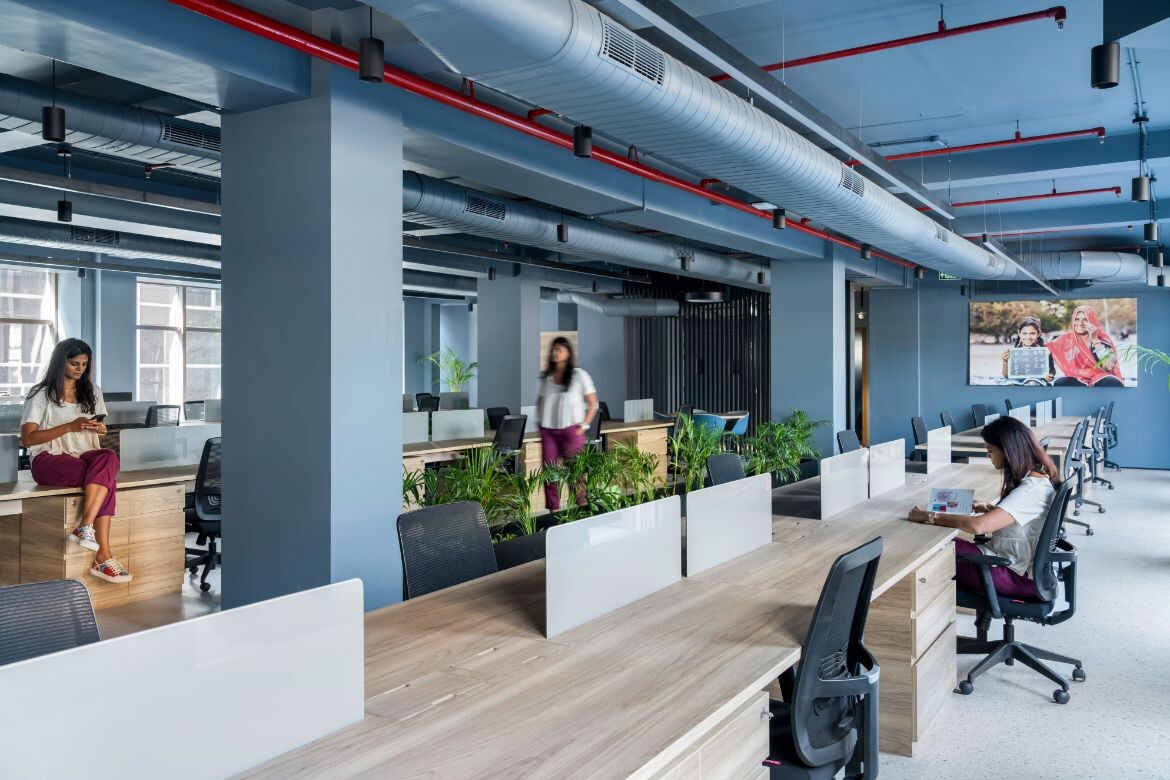
While each level follows this basic floorplan, the design has been subtly refined on each of the three levels above to reflect the needs of the different organisations.
An enormous tree is situated in the northeast corner of the building and becomes the focal point for all in the building. Breakout areas are positioned around this area and there are libraries and multiple places in which to sit, chat and relax.
Tailoring the interior to reflect the occupant, lyth has included canvas artworks depicting a particular organisation’s focus. For example, in the area for children’s education, walls have printed images of children whose lives have been touched by the organisation. In this area, colour coded green, there is an interactive divider that separates the workspace from the kitchen area. The divider is composed of loose seating squares similar to Lego pieces that can be easily reconfigured to suit requirement.
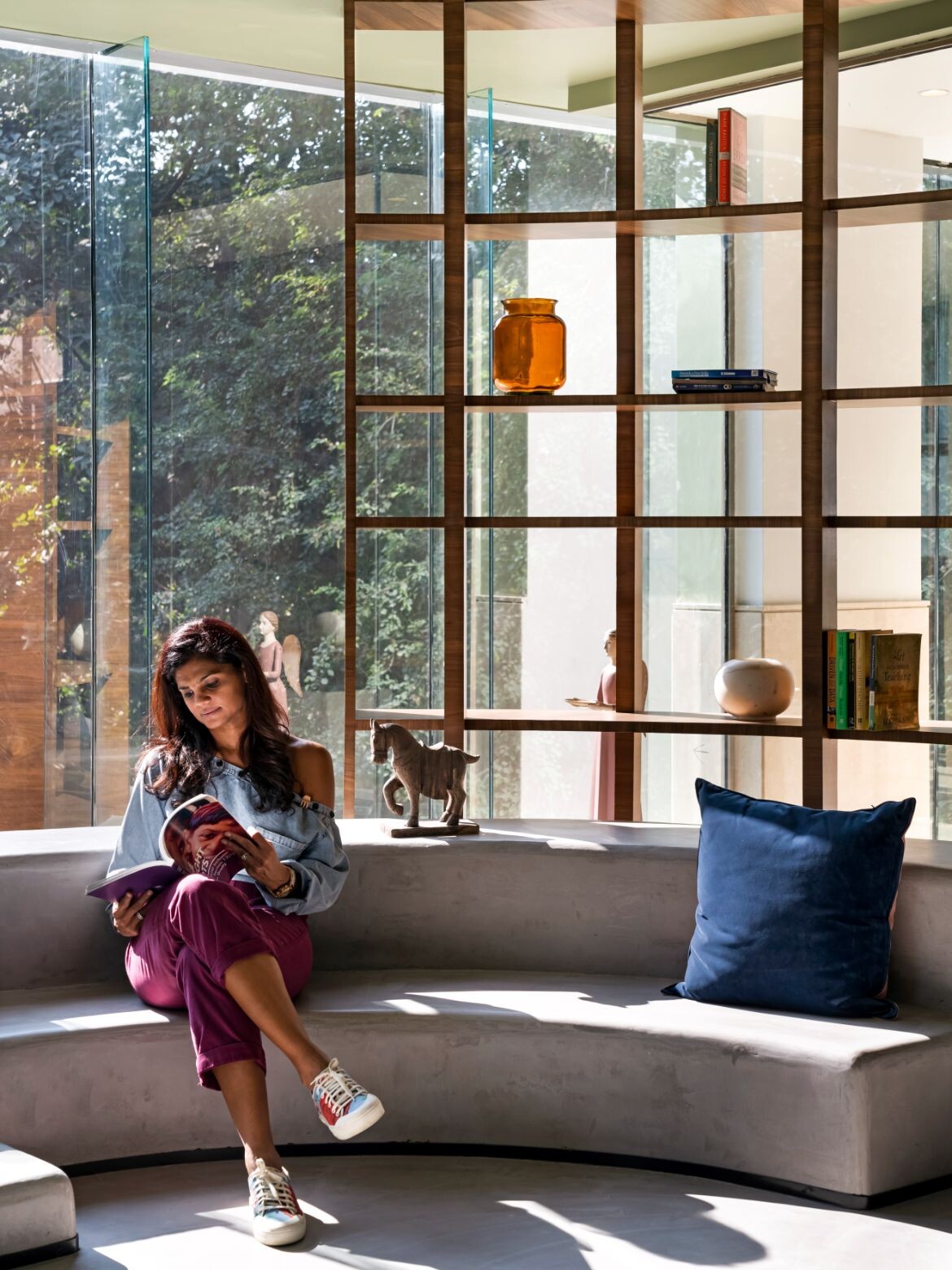
While the aesthetic of each floor is undoubtedly design driven, there is also purpose to every inclusion. As the office is housed within a glass building, windows have been coated with film to reduce heat gain and subsequently conserve energy and most of the loose furniture has been repurposed.
A unique feature of the design is the terrace that has been transformed into a roof garden. This becomes a common break-out space for the entire building and a special place for events and gatherings.
The practice, lyth Design, was established by Apoorva Shroff in Mumbai, India. During 20 years of practice, Shroff has worked for Cooper Robertson and Partners in New York, USA and as a partner at reD in Mumbai, India, before founding her own studio.

With a Masters in Architecture from the University of California, USA, Shroff has achieved numerous awards and accolades over the years that attest to her skill as a practitioner within the commercial and residential sectors and she has worked on projects across India and China for numerous high-profile clients.
With The NGO Office, Shroff and her team have created an interior design that is both sympathetic to the clients and their businesses and beautifully formed. This is a project that is close to everyone’s heart and helps support those who inspire and work for the betterment of the community – and now they are doing it all in style and comfort.
Apoorva Shroff is a member of the 2023 INDE.Awards jury.
lyth Design
lythdesign.com
Photography
Avesh Gaur

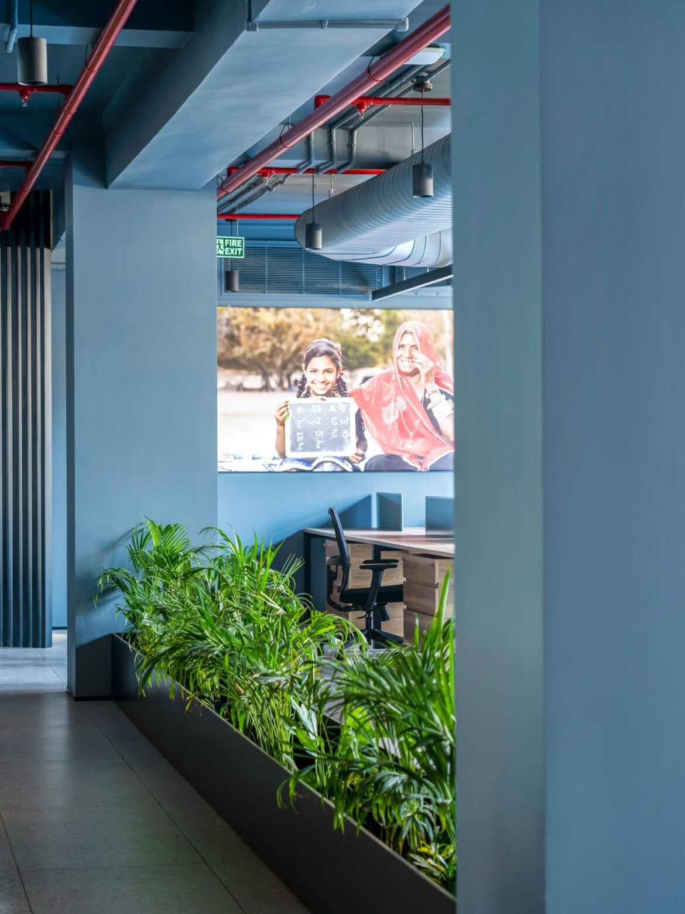
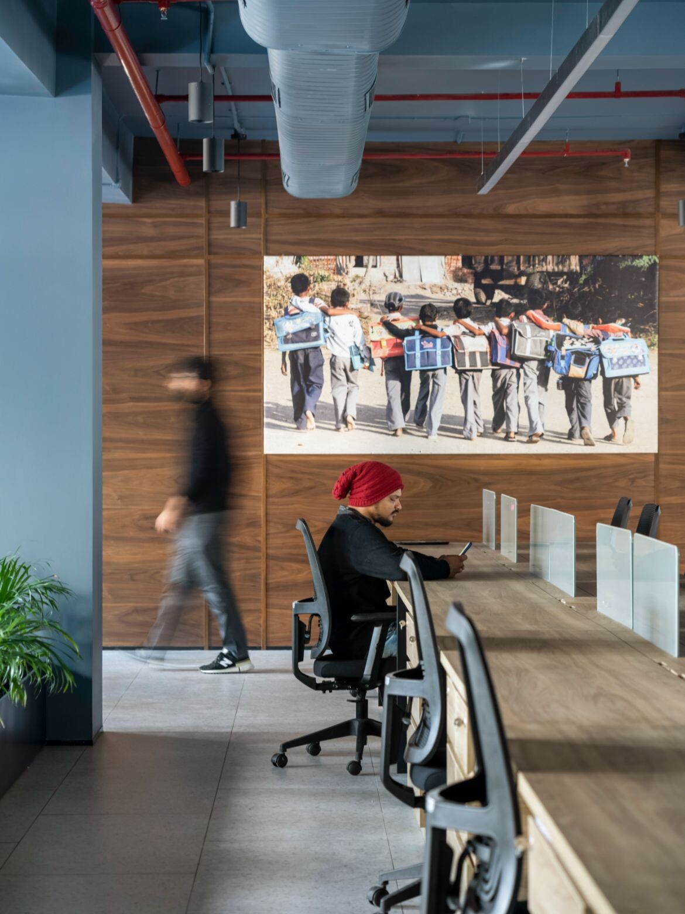
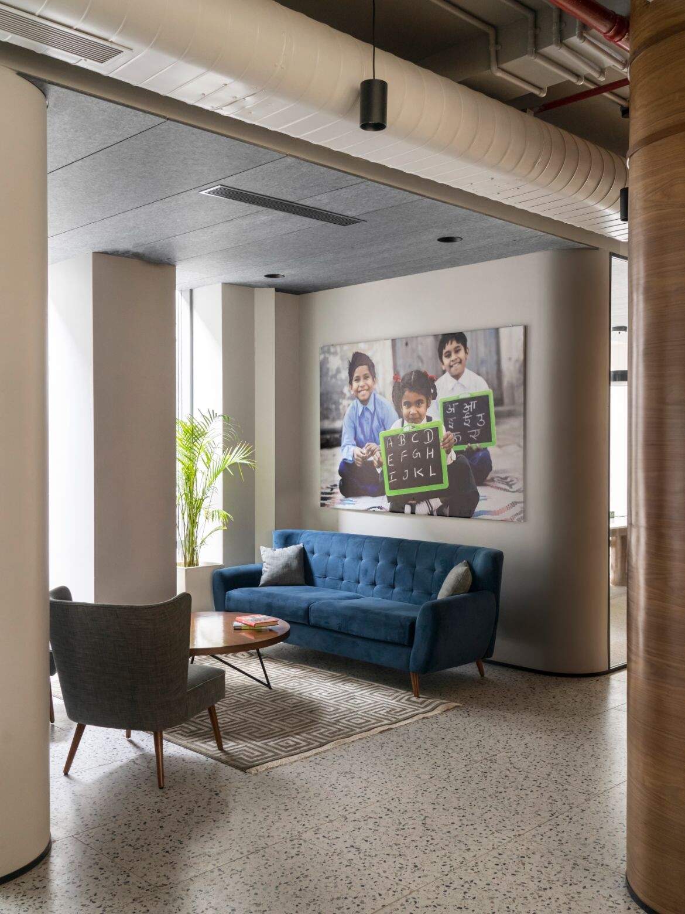
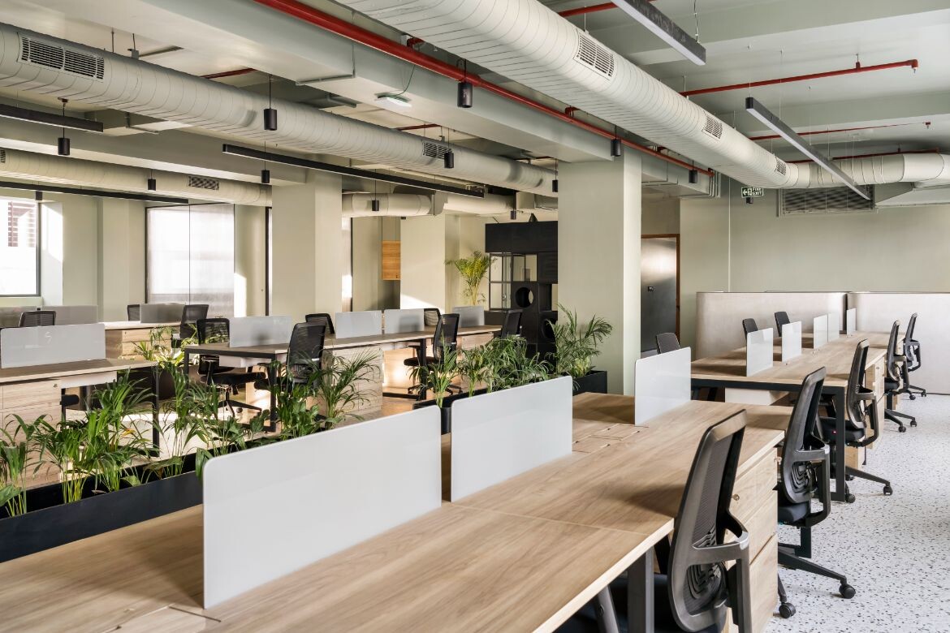

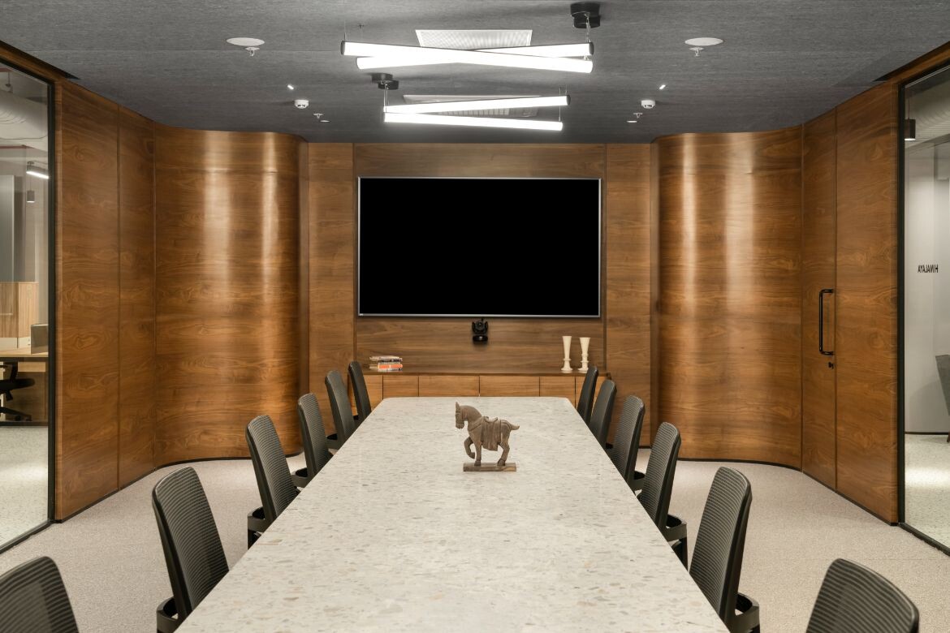
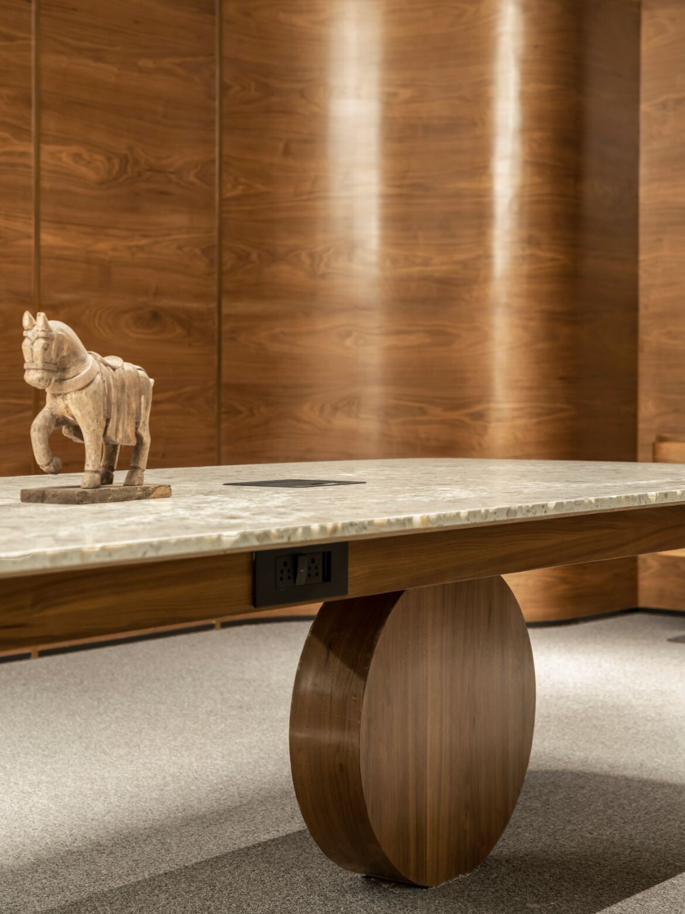
We think you might also like this story on Boat Club Apartments in Chennai by SJK Architects.
A searchable and comprehensive guide for specifying leading products and their suppliers
Keep up to date with the latest and greatest from our industry BFF's!

Marylou Cafaro’s first trendjournal sparked a powerful, decades-long movement in joinery designs and finishes which eventually saw Australian design develop its independence and characteristic style. Now, polytec offers all-new insights into the future of Australian design.

Sub-Zero and Wolf’s prestigious Kitchen Design Contest (KDC) has celebrated the very best in kitchen innovation and aesthetics for three decades now. Recognising premier kitchen design professionals from around the globe, the KDC facilitates innovation, style and functionality that pushes boundaries.

In the pursuit of an uplifting synergy between the inner world and the surrounding environment, internationally acclaimed Interior Architect and Designer Lorena Gaxiola transform the vibration of the auspicious number ‘8’ into mesmerising artistry alongside the Feltex design team, brought to you by GH Commercial.

Channelling the enchanting ambience of the Caffè Greco in Rome, Budapest’s historic Gerbeaud, and Grossi Florentino in Melbourne, Ross Didier’s new collection evokes the designer’s affinity for café experience, while delivering refined seating for contemporary hospitality interiors.

Gray Puksand’s construction-focused facility at TAFE NSW responds to the critical need for a resilient Australian construction industry.

In our series spotlighting aficionados across the design industry, we spoke with Alexandra Guglielmino, who leads the Art Advisory team at Bluethumb Art Gallery.
The internet never sleeps! Here's the stuff you might have missed

July has arrived in Fortitude Valley, Brisbane and this exemplary luggage brand has a new home that ticks all the boxes.

Landing in the city’s financial district for the first time, The Sebel Sydney Martin Place has had its modern interiors completed by Stack Studio.