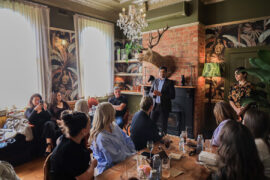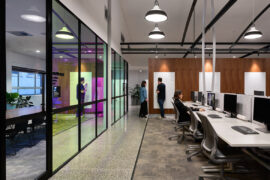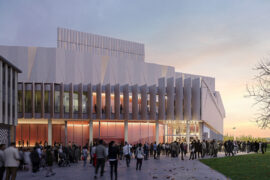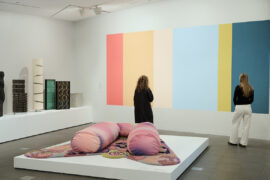A south coast escape that redefines hospitality architecture.
April 2nd, 2024
If you take a drive down the top of NSW’s South Coast, you’ll find yourself winding around the cliffs of Wollongong and Kiama, passing through storybook towns with sparkling waters to your left and rolling hills of farmland and forest on your right. As you start to approach the beaches of Gerringong, you’ll notice a building appear on the horizon, an expansive house of stone and dark cladding that nestles itself into a vista of greens and blues.

Designed by Andy Carson (of Atelier Andy Carson), this structure is ‘Headland’, one of two architectural residences that make up the Dovecote estate. Situated on 150 acres of oceanfront farmland, Dovecote is one of the state’s leading boutique escapes, offering guests privacy, luxury and award-winning design against a backdrop of the South Pacific Ocean.


Headland is the bigger of the two homes, an angular, cantilevered building with east and west wings that extrude from the centre of the structure to create distinct pavilions. Bedrooms and living spaces unfold through these volumes, with ample windows framing views of dramatic headlands, nearby townships and the waves of Werri beach. The pavilions open up to an interior garden, where a fire pit invites guests to make the most of the region’s clear night skies, and an elevated pool cleverly mimics the angles of the home.

Despite the sprawling footprint of Headland, Carson’s design approach has created a space centered around personal connection. While guests can find their own space and privacy within the home, Carson has ensured there’s plenty of room to be together, with living, dining and kitchen spaces easily able to accommodate Headland’s maximum capacity of eight guests.
In these shared spaces, Carson’s design aesthetic is truly on show; a dichotomy of minimalism and drama that mirrors the theatre of the surrounding landscape. A simple core material palette of oak flooring and white plaster walls is juxtaposed by interjections of luxury, like the suspended fireplace in the living area or the monolithic Domino Quartzite island in the kitchen. As a space designed not just for escapism, but for entertainment, having statement pieces that combine practicality with design has been essential to Dovecote’s success.

The kitchen appliances epitomise this duality of purpose, with the Gaggenau 400 series allowing the Headland kitchen to work just as well for families, friends and professional chefs alike. Just as the windows in Headland create living art from the property’s surroundings, the smooth grey floor-to-ceiling cabinetry in the kitchen acts as a canvas for the Gaggenau oven, combi-steam oven, warming drawer and fridge-freezer combination. Working to elevate the fascia, each of the Gaggenau pieces adds to the drama of the kitchen, bringing a sleek and refined appearance that adds to the aesthetics of the home, without compromising on the performance required in a professional kitchen.
“The kitchen itself is really a further expression of the minimalism that’s throughout the project,” reflects Carson… “getting [it] right was really important.”

Indeed, in a home that serves not just as luxury accommodation, but also as an event venue and – recently – a Hollywood film set, it was imperative for the appliances to create not just a visual statement, but also to exude the home’s commitment to quality and performance. As a world leader in exceptional kitchen appliances, the specification of Gaggenau in the Headlands kitchen has allowed the space to be used to suit a variety of purposes, without the need for temporary or superfluous appliances that would detract from the design experience of the architecture and location.

From the majestic landscape, to the dramatic architecture and the refined interiors, Dovecote is a homage to considered design. Its two homes represent their own microcosm of hospitality, a bespoke approach to accommodation that both informs and is informed by the particular part of the world it inhabits. Every element of the design has been layered against the one before it, a sophisticated patchwork that creates balance between beauty that’s made and that which is found.
Images courtesy of Dovecote

INDESIGN is on instagram
Follow @indesignlive
A searchable and comprehensive guide for specifying leading products and their suppliers
Keep up to date with the latest and greatest from our industry BFF's!

For Aidan Mawhinney, the secret ingredient to Living Edge’s success “comes down to people, product and place.” As the brand celebrates a significant 25-year milestone, it’s that commitment to authentic, sustainable design – and the people behind it all – that continues to anchor its legacy.
The new range features slabs with warm, earthy palettes that lend a sense of organic luxury to every space.

Guests joined Cosentino for a behind-the-scenes look at The Block homes, discovering new materials and creative partnerships.

Carr’s largest residential project to date integrates concrete, steel mesh and landscape across 122 apartments in Melbourne’s Brunswick.
The internet never sleeps! Here's the stuff you might have missed

Architectus’ new headquarters for Q-CTRL addresses complex technical requirements while creating an enjoyable place to work.

COX Architecture and Yerrabingin reveal the design for Canberra Lyric Theatre — a world-class, inclusive venue for the nation’s capital.

Carr’s largest residential project to date integrates concrete, steel mesh and landscape across 122 apartments in Melbourne’s Brunswick.

At the NGV’s Making Good: Redesigning the Everyday, design becomes a force for repair. From algae-based vinyl to mycelium earplugs, the exhibition proves that rethinking the ordinary can reshape our collective future.