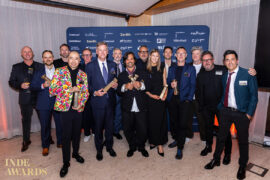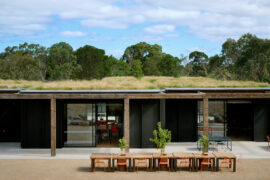Behind-the-scenes takes front stage at the Science Gallery Melbourne, thanks to Smart Design Studio’s clever display of exhibition setups.

Photography by Trevor Mein
August 29th, 2021
Smart Design Studio (SDS) has kitted out the internal galleries of the 3600-square-metres space for Science Gallery Melbourne, the first and only Australian node in the Science Gallery Network.
The unique design is based on the studio’s research that showed that exhibitions under construction can be just as exciting for visitors as the completed exhibition itself.
“Our objective was to create a gallery interior that was lively no matter what time of day or mode the exhibitions were in,” says Smart Design Studio.

Photography by Trevor Mein.
Off the back of the research, SDS conceived a space that uniquely gives visitors the opportunity to see “behind-the-scenes” activities from the split level main hall that allows visitor viewing over the foyer and exhibitions, even as they’re being set up. Large windows afford views to people on the street, showcasing completed exhibitions and insights into exhibition setups.
“The SDS design is unique in the world of museum architecture because it works against the perception of a ‘partly closed’ museum during show changeover which can have negative impacts on the vis,” says SDS.

Photography by Trevor Mein.
Designed to support the gallery’s rapidly changing exhibitions and to always be open and accessible to the community, the gallery aims to spark curiosity in young adults by providing a space that is simultaneously playful and contemplative to engage deeply or simply to hang out.
“Science Gallery Melbourne provides a contemporary, playful and welcoming space for young people to explore issues, ideas and the great challenges of our time. As a new home for STEM engagement, we aim to show that anything is possible when science and art come together,” says University of Melbourne’s museums and collections director, Rose Hiscock.

Rose Hiscock, director of museums & collections, University of Melbourne. Photography by Eamon Gallagher.
Facilitating this display of ideas, Smart Design Studio’s William Smart designed Science Gallery Melbourne—which comprises an exhibition space, learning centre, theatre, workshops and social spaces—specifically to engage 15 to 25 year olds and inspired by the collision of art and science.
The design is purposefully flexible to allow for the reconfiguration of spaces and installations for different exhibitions and events. Exhibition lighting and audio-visual elements are modular and moveable. Hanging screens act as walls and room dividers in order to negate the use of disposable plasterboard and wall framing associated with exhibition changes. Galvanized steel flooring is magnetic, meaning different floor finishes can be laid down and magnetically attached to change the gallery’s appearance.

Photography by Trevor Mein.
“SDS worked with the Science Gallery Melbourne team to carefully consider how each modular element would be used and re-used to create a very flexible system,” says SDS. “The modular panel design by SDS is an important step in meeting Science Gallery Melbourne’s needs to minimise waste and have an agile exhibitions system.”
The gallery will be a critical part of Melbourne Connect, a purpose built innovation precinct in the heart of Carlton, powered by The University of Melbourne. Along with the gallery, the precinct will bring together researchers, government, industry, SME’s, startups, university students and artists.
Smart Design Studio

Photography by Trevor Mein.

Photography by Trevor Mein.

Photography by Trevor Mein.

The new Swanston Street Melbourne Connect building by Woods Bagot. Photography by Peter Casamento.
INDESIGN is on instagram
Follow @indesignlive
A searchable and comprehensive guide for specifying leading products and their suppliers
Keep up to date with the latest and greatest from our industry BFF's!

London-based design duo Raw Edges have joined forces with Established & Sons and Tongue & Groove to introduce Wall to Wall – a hand-stained, “living collection” that transforms parquet flooring into a canvas of colour, pattern, and possibility.
The new range features slabs with warm, earthy palettes that lend a sense of organic luxury to every space.

For Aidan Mawhinney, the secret ingredient to Living Edge’s success “comes down to people, product and place.” As the brand celebrates a significant 25-year milestone, it’s that commitment to authentic, sustainable design – and the people behind it all – that continues to anchor its legacy.

Sydney Open invites the public to explore over 55 buildings, spaces and new additions to the skyline, with a newly released Talks & Tours program offering direct access to the architects behind Bundarra and Pier Pavilion.

At Saltbox in Sydney, this year’s INDE winners – including a Best of the Best from Asia – were announced at an extravagant, fun Gala awards night.
The internet never sleeps! Here's the stuff you might have missed

McIldowie Partners, in association with Joost Bakker, has been awarded The Learning Space at the INDE.Awards 2025. Their project, Woodleigh Regenerative Futures Studio, redefines the educational environment as a living ecosystem that nurtures sustainability, innovation, and community.

Continually making its presence felt on the architecture and design scene, DKO has seen a plethora of promotions across its studios in mid-year.