Indian design studio Charged Voids has created Office 543 as a clean and minimal box. Thankfully the natural ventilation and light makes you feel anything but boxed in.

September 6th, 2022
Office 543 is located in Mohali, Punjab, India and is situated on a small 140 square metre site in a busy commercial district. Although the spatial footprint is compact, the design of the new Head office for a construction company has been designed to utilise every centimetre of space.
Principal architect of Charged Voids, Aman Aggarwal, lead on the project and his team, have produced an inspirational design for both the structure and the interior. Created as a box and closed on two sides, natural ventilation is supplied through courtyards and multiple skylights. The curated positioning of windows allows for aspects of the outside street and also the courtyard inside where ample natural light penetrates the interior.
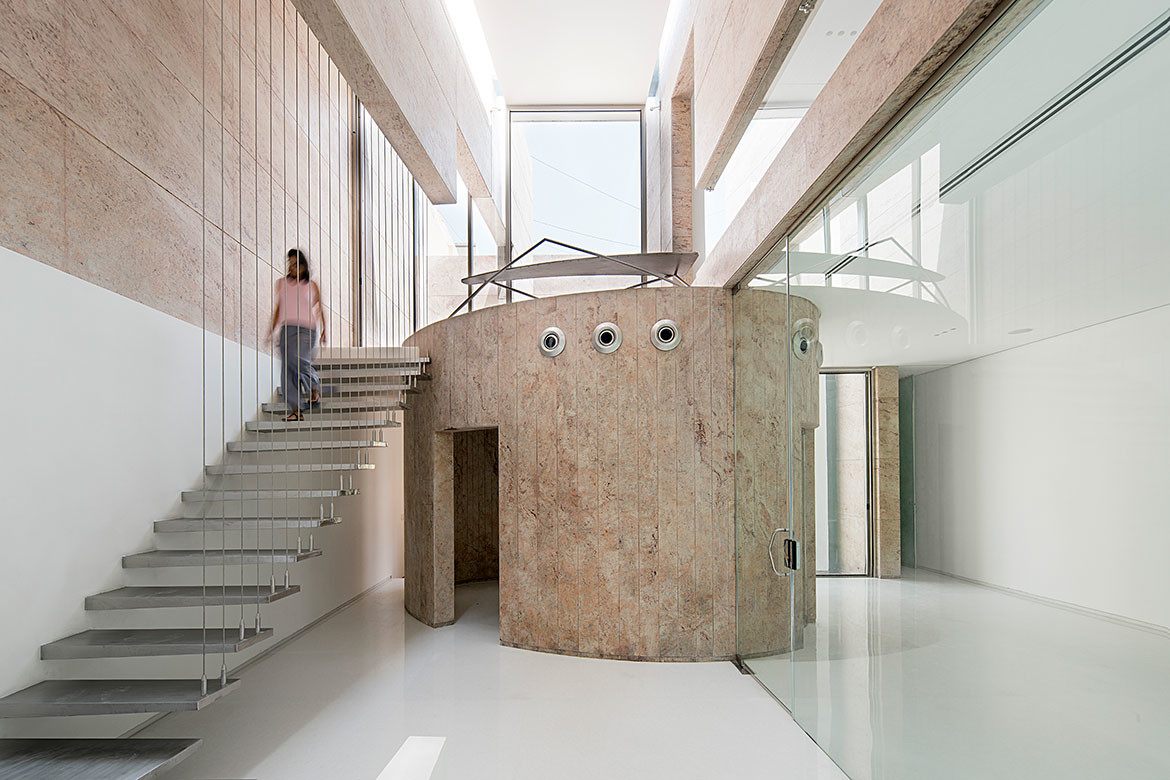
Inside, two walls intersect in an L configuration for ease of flow. The ground floor comprises lobby, reception, main office area and a spectacular meeting room. This elliptically shaped space is both surprising and effective and becomes the central visual anchor point of the interior.
A floating metal staircase within a central atrium connects the lobby to the first floor that supports a terrace, workspaces, an office for the accounts team and a small spill-out area on the roof of the meeting room below.
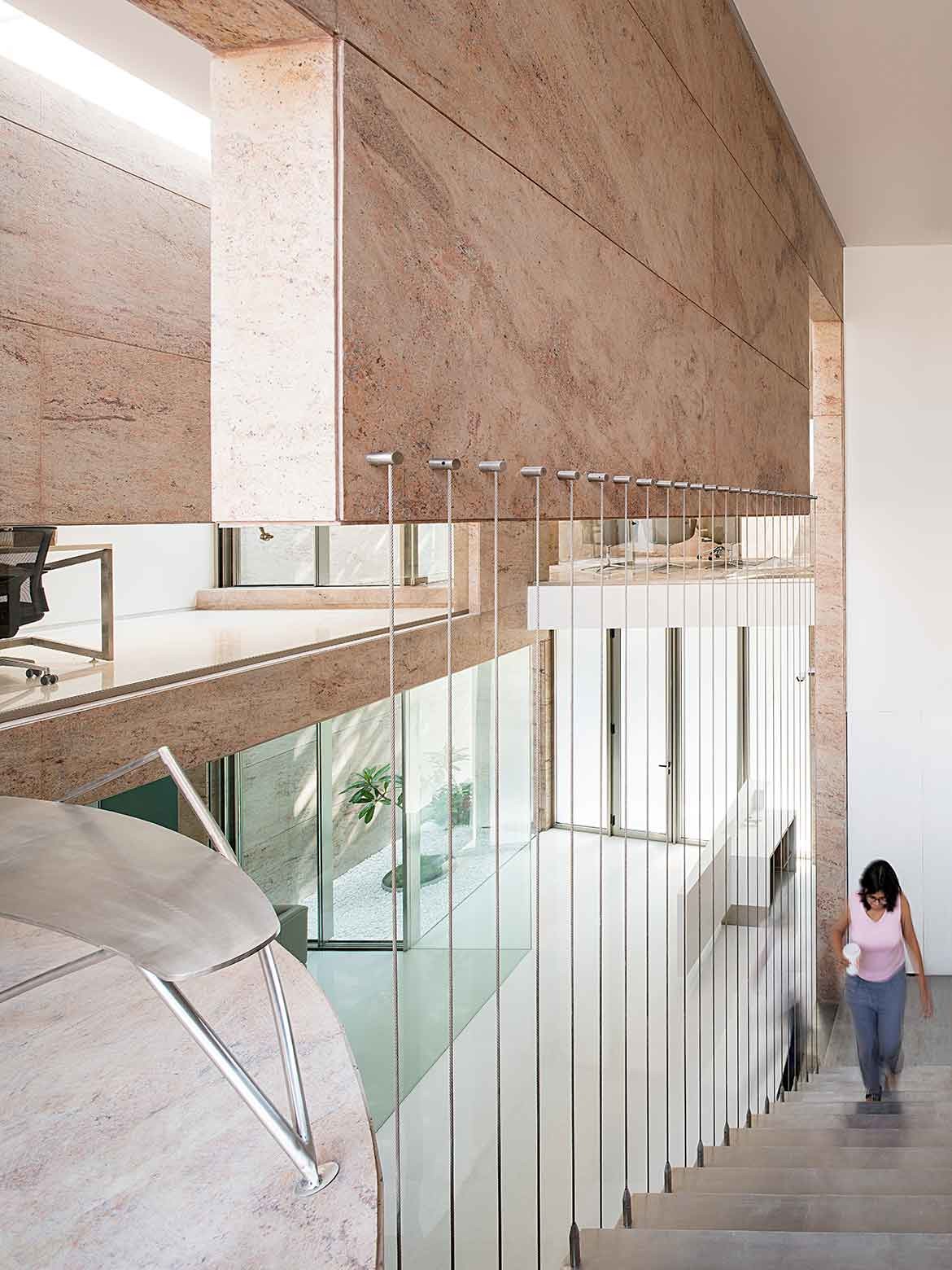
While the width of the building is narrow, openings between rooms have been designed to connect with two courtyards and this encourages engagement with the outside, the planted vegetation and natural light. Thinking ahead, Aggarwal has also designed the building for future expansion with potential workspaces above accessed by a separate exterior staircase.
The materiality of Office 543 is clean and minimal and informs the interior colour palette. Using white marble and Sivakasi gold granite, hints of stainless steel, glazing and painting the interior walls primarily white creates a timeless aesthetic. The stone-clad elliptical office, walls and floors appear concurrently delicate and robust and hues of white, cream or rose predominate depending on the light and time of day or season.
Related: 5 stunning spaces set in stone
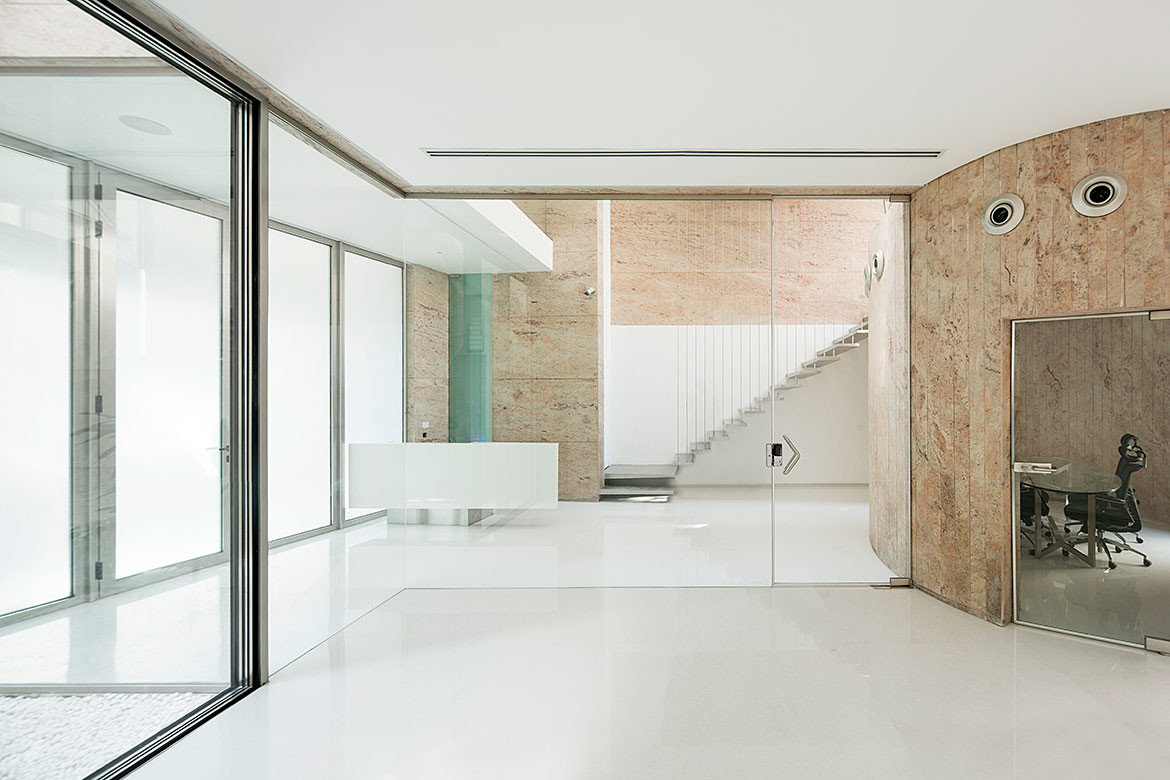
Established in 2008, Charged Voids aims to create a purposeful dialogue between Western Modernism and elements of Indian architecture. Inspired by Corbusier’s core principles, the studio’s unique approach has been derived from an examination of the times we live in, coupled with ecological and environmental factors that shape the collective experience.
The portfolio of Charged Voids spans small-scale interiors to master plans across residential, commercial, hospitality and institutional projects and the studio has received multiple accolades and awards for its work.
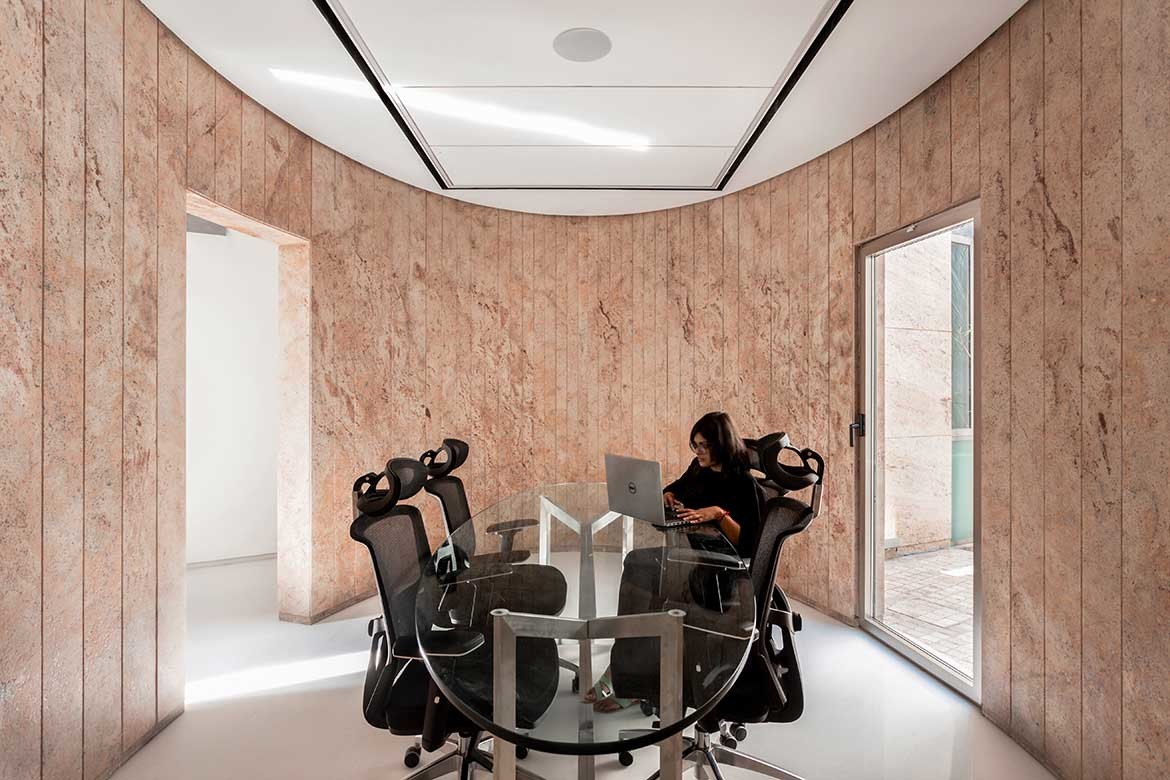
Instilling into the project the practice’s values, Office 543 is a jewel, an intelligent and beautiful design that is functional but also creative. It showcases the builder’s craft, houses the operations of the company and is a fine destination for clients. Charged Voids has designed a workplace that is original and spacious, refined and sophisticated and, while small, it makes a giant design statement.
Charged Voids
instagram.com/chargedvoids
Photography
Javier Callejas Sevilla, Niveditaa Gupta, Purnesh Dev Nikhanj
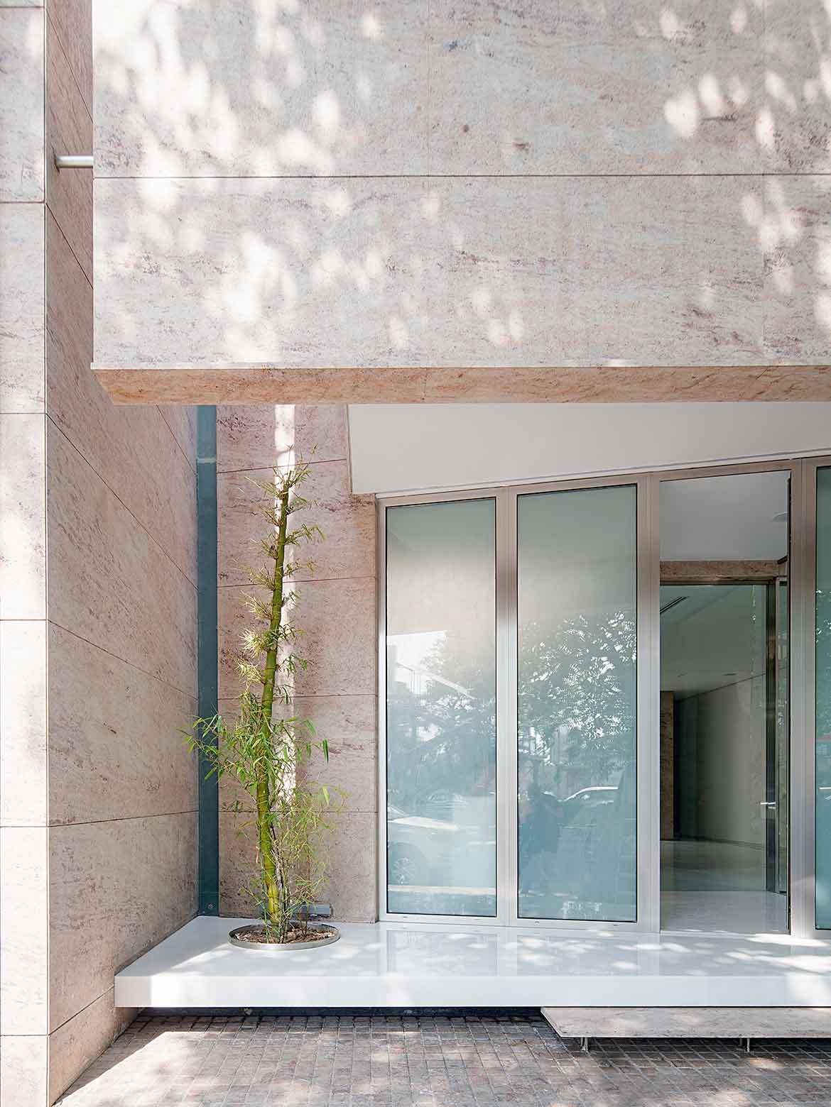
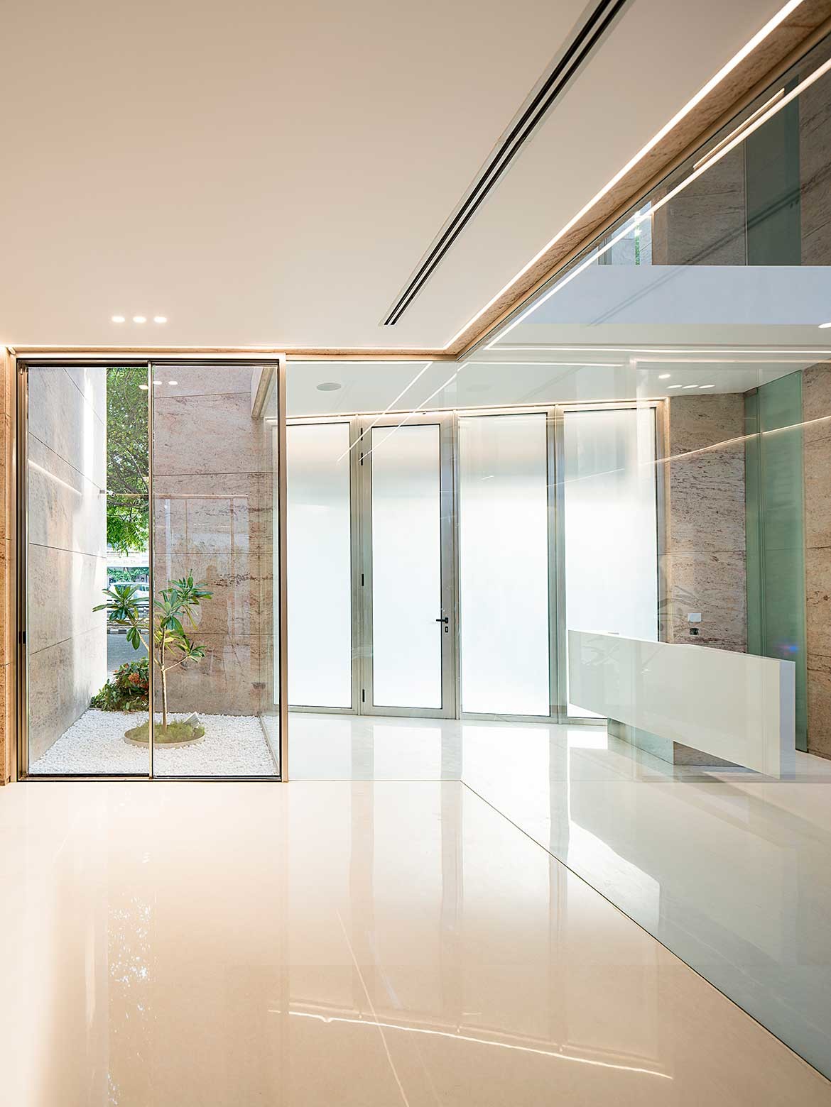
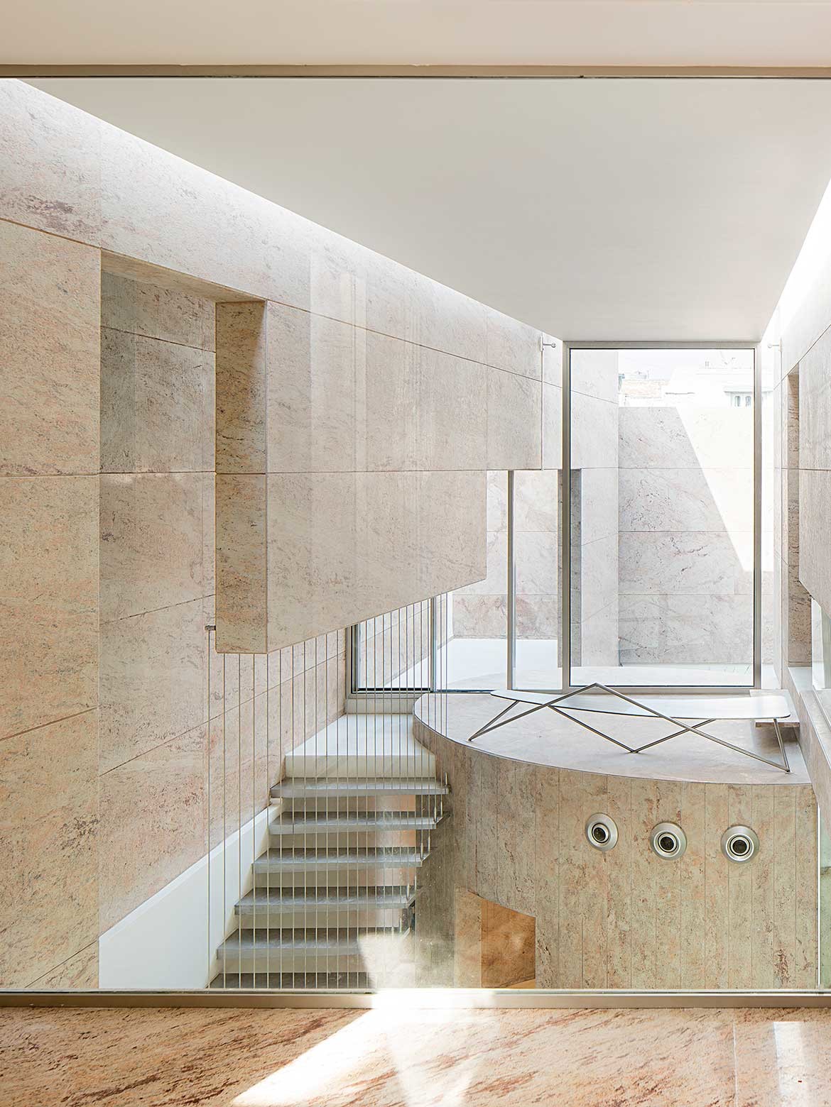


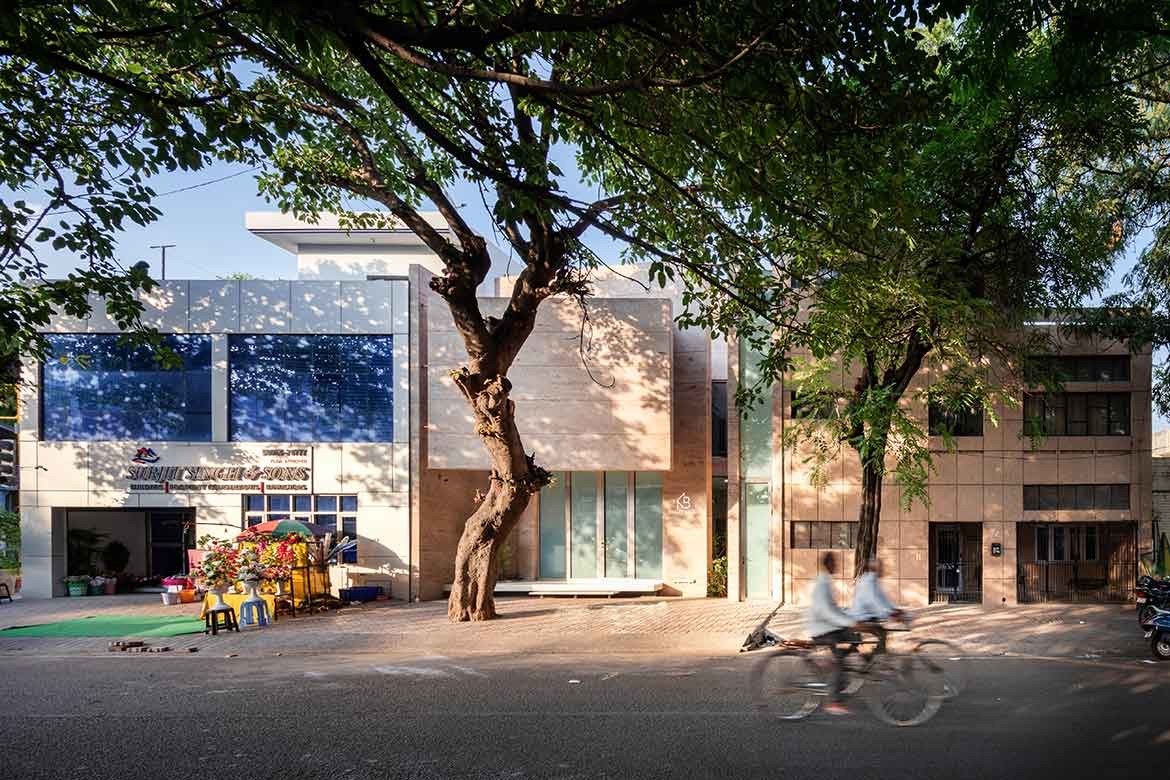
We think you might like this story about Afterpay by The Studio* Collaborative.
INDESIGN is on instagram
Follow @indesignlive
A searchable and comprehensive guide for specifying leading products and their suppliers
Keep up to date with the latest and greatest from our industry BFF's!

From the spark of an idea on the page to the launch of new pieces in a showroom is a journey every aspiring industrial and furnishing designer imagines making.

For a closer look behind the creative process, watch this video interview with Sebastian Nash, where he explores the making of King Living’s textile range – from fibre choices to design intent.

London-based design duo Raw Edges have joined forces with Established & Sons and Tongue & Groove to introduce Wall to Wall – a hand-stained, “living collection” that transforms parquet flooring into a canvas of colour, pattern, and possibility.
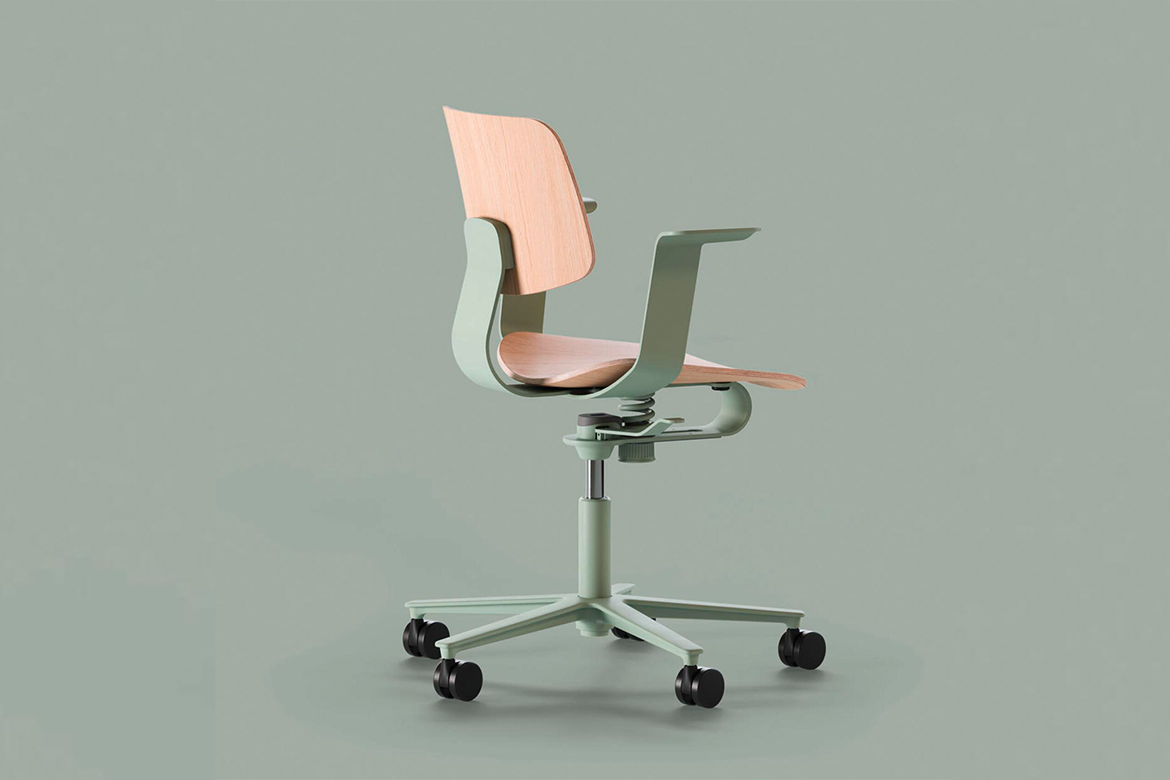
True sustainability doesn’t have to be complicated. As Wilkhahn demonstrate with their newest commercial furniture range.
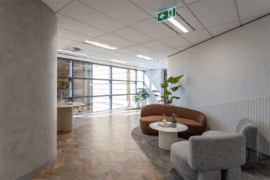
A thoughtful, low-waste redesign by PMG Group in collaboration with Goodman has transformed a dated office into a calm, contemporary workspace featuring a coastal-inspired palette and Milliken flooring for a refined finish.
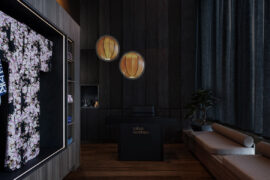
Making a splash on the hair spa scene, the latest project from X + O makes a little slice of Japan right at home in suburban Melbourne.
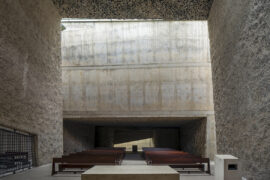
The World Architecture Festival has named The Holy Redeemer Church and Community Centre of Las Chumberas in La Laguna, Spain as World Building of the Year 2025, alongside major winners in interiors, future projects and landscape.
The internet never sleeps! Here's the stuff you might have missed
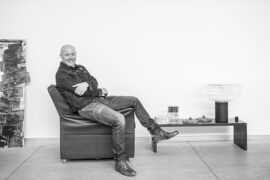
We caught up with Abramo Manfrotto, CEO of Venetian decorative lighting brand LEUCOS, during a visit to Australia with dedece.
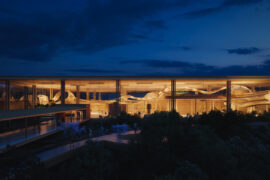
Recognised as winners at the INDE.Awards 2025, Enter Projects Asia in collaboration with SOM have received The Influencer award. Their work on Terminal 2 Kempegowda International Airport Interiors redefines the aesthetics of airport design through a monumental expression of biophilia, sustainability and craftsmanship.