Architects Zhubo Design-AAO and interior designers H Design were tasked with creating a campus-like school tailored to modern teaching methods in the heart of Shenzhen.
More open teaching methods have been gradually gaining prominence alongside the traditional, more indoctrinating practices. Such open-ended teaching benefits not only from indoor classrooms, but also from outdoor teaching areas.
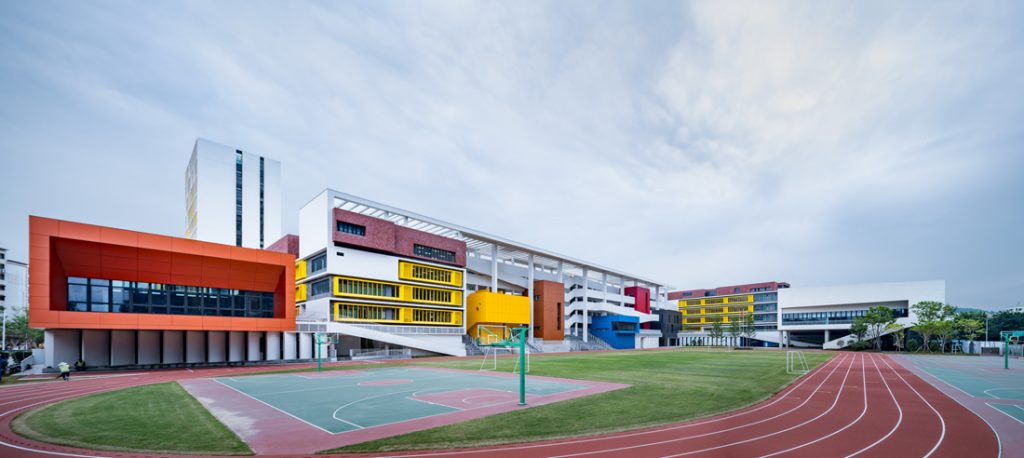
For the Longyuan School in the Longgang district of Shenzhen, architects Zhubo Design-AAO and interior designers H Design designed for a nature-friendly and open teaching environment. The school (which is affiliated with the Central China Normal University) serves nine year levels. Its L-shaped configuration of classrooms, lecture theatre, gymnasium, staff dormitory, canteen and office buildings host lessons for 3,360 students.
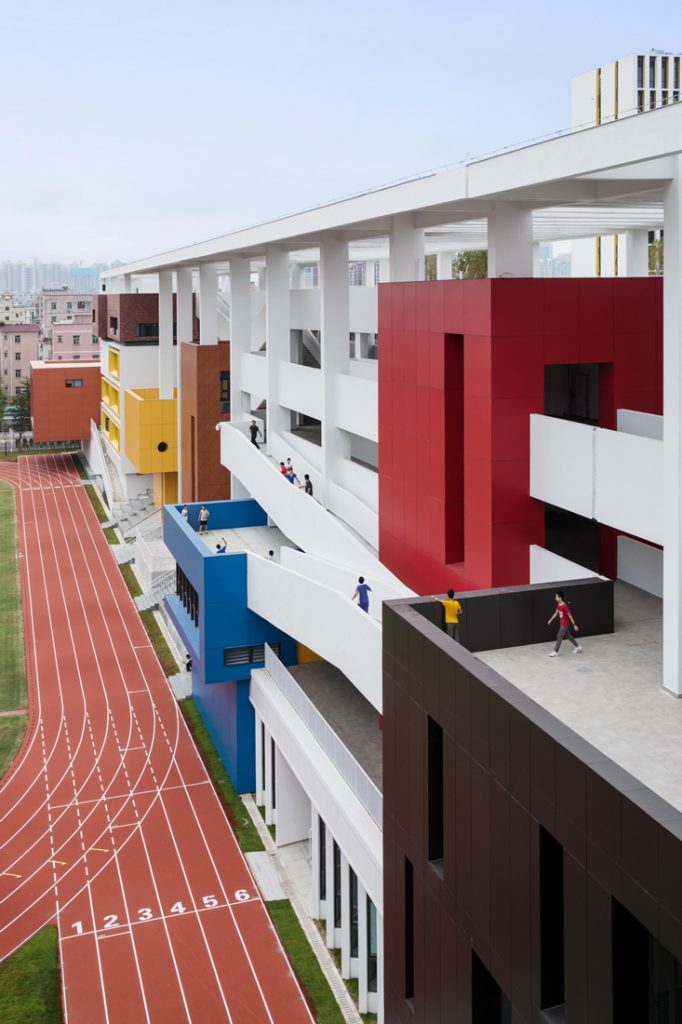
The designers utilised the limited urban space and incorporated the unique regional culture to create a school for the new era of education. The school has a number of different and flexible spaces, a whimsical and engaging physical design, and luscious green spaces. In particular, inspiration was drawn from the combination of corridors and alleys in traditional Chinese architecture.
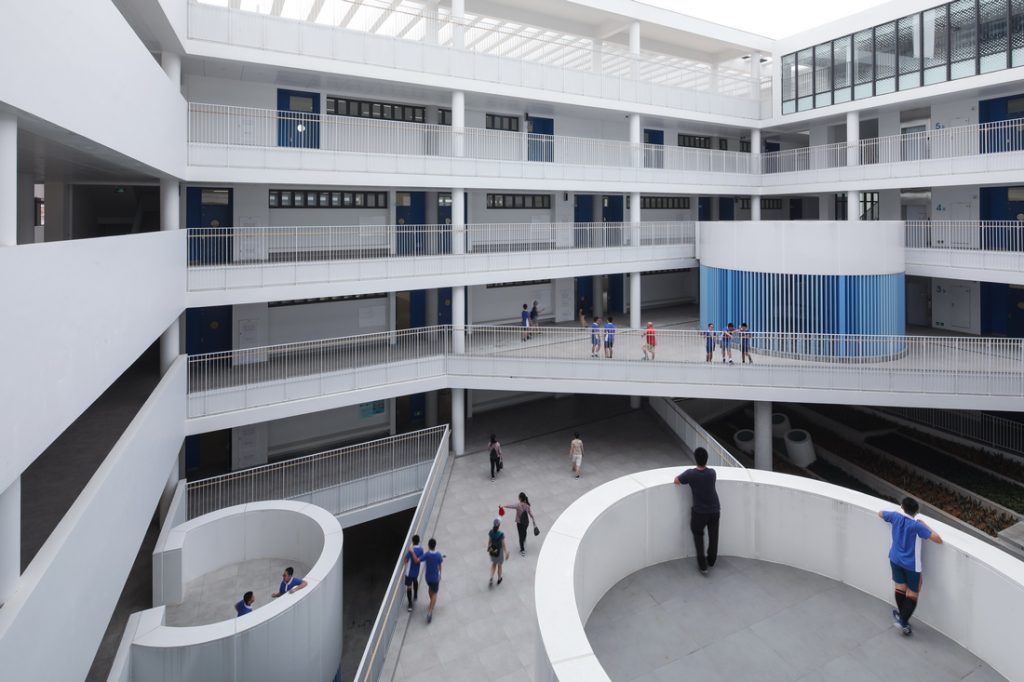
H Design began their work on the interiors by studying the curriculum, teaching methods and psychology of the nine different grades taking lessons at the school. They found that primary school students benefited from a diverse range of spaces with playful designs. As students get older, however, they need quiet places for independent self-study as well social spaces for group activities.
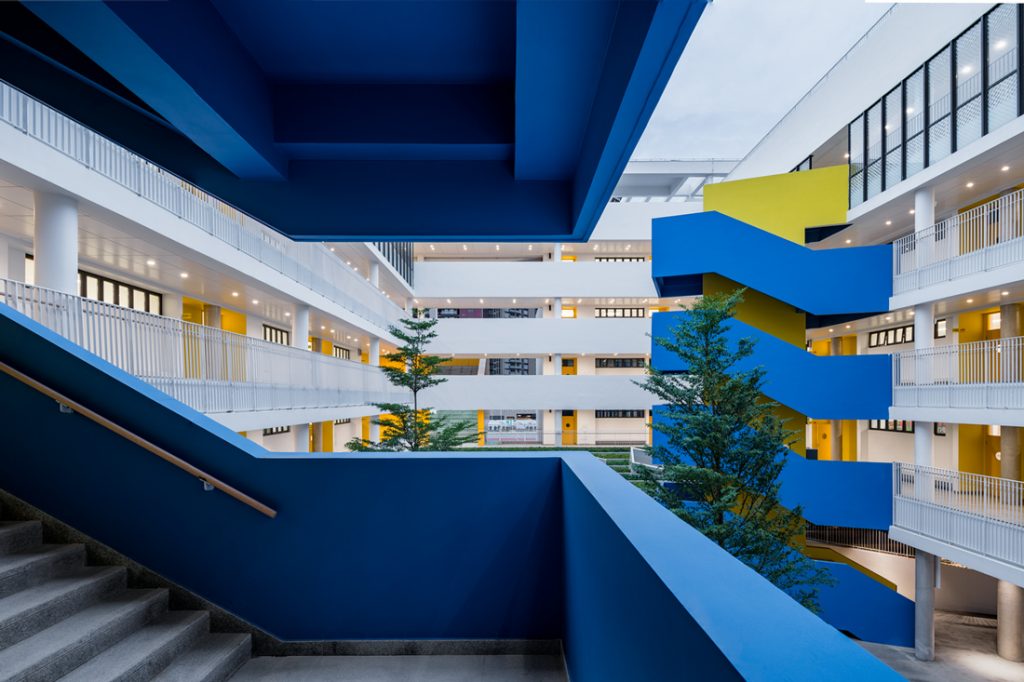
Similar teaching units that require similar conditions – such as light or noise levels – have been placed together. The offices are placed close to the entrance while the canteen is on the opposite corner with easy access to external deliveries as well as the rest of the campus.
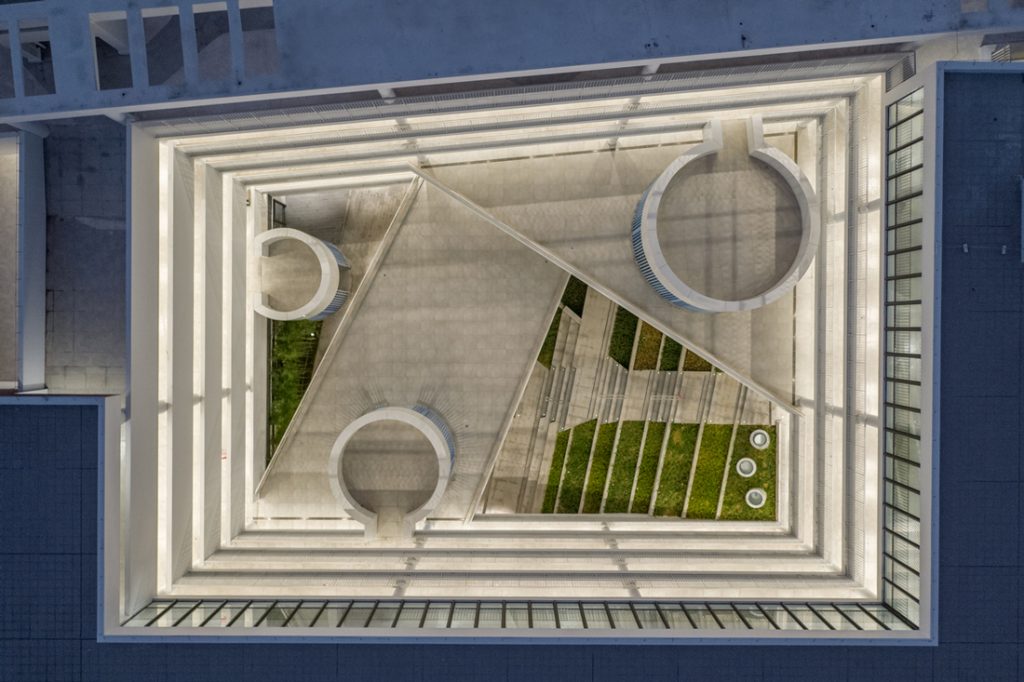
Student areas form a number of differently shaped courtyards and open areas. They are joined by irregular ramps, corridors and steps. These common areas also feature small and large communication spaces. “This enriches the corridors’ space morphology and also reduces the interference of the stadium to the teaching area,” the designers say. “Children stroll, play, meet, communicate and discuss here, making learning a fun way of life.” This social corridor was inspired by traditional Chinese architecture.
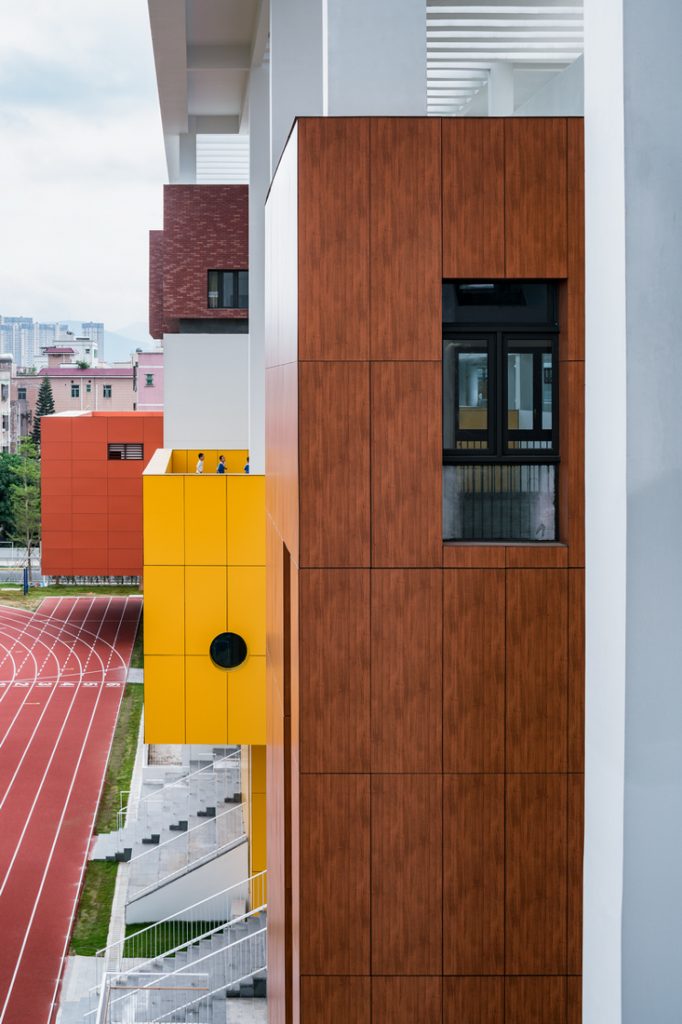
The campus has five major colour schemes inspired by gold, wood, water, fire and earth. Outdoor teaching spaces, music, art and dance classrooms, as well as sports venues, are situated around a central green valley. With platforms situated among the undulating grass slopes, the designers created a unique learning environment. The landscape also links the first-floor courtyard with a platform on the second floor.
Grab the latest copy of Indesign magazine – the ‘Knowledge Economy’ issue. And sign up for our weekly dose of design here.
INDESIGN is on instagram
Follow @indesignlive
A searchable and comprehensive guide for specifying leading products and their suppliers
Keep up to date with the latest and greatest from our industry BFF's!

The undeniable thread connecting Herman Miller and Knoll’s design legacies across the decades now finds its profound physical embodiment at MillerKnoll’s new Design Yard Archives.

Rising above the new Sydney Metro Gadigal Station on Pitt Street, Investa’s Parkline Place is redefining the office property aesthetic.
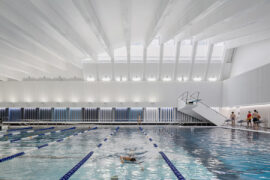
Hiwa, the University of Auckland’s six-storey recreation centre by Warren and Mahoney with MJMA Toronto and Haumi, has taken out Sport Architecture at the 2025 World Architecture Festival. A vertical village for wellbeing and connection, the project continues its run of global accolades as a new benchmark for campus life and student experience.
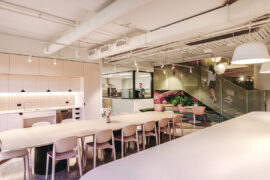
Gray Puksand’s adaptive reuse of former Melbourne office into Hester Hornbrook Academy’s new City Campus shows how architecture can support wellbeing, connection and community.
The internet never sleeps! Here's the stuff you might have missed
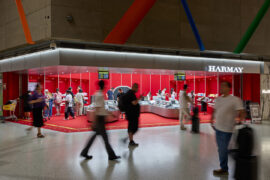
With its latest outpost inside Shanghai’s bustling Hongqiao International Airport, HARMAY once again partners with AIM Architecture to reimagine retail through colour, movement and cultural expression.
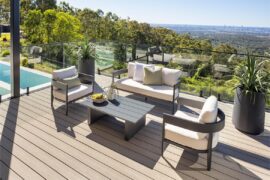
It’s designed for how you live, not just for how it looks.

Rising above the new Sydney Metro Gadigal Station on Pitt Street, Investa’s Parkline Place is redefining the office property aesthetic.
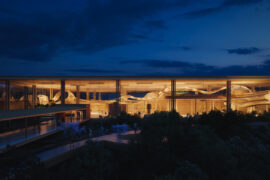
Recognised as winners at the INDE.Awards 2025, Enter Projects Asia in collaboration with SOM have received The Influencer award. Their work on Terminal 2 Kempegowda International Airport Interiors redefines the aesthetics of airport design through a monumental expression of biophilia, sustainability and craftsmanship.