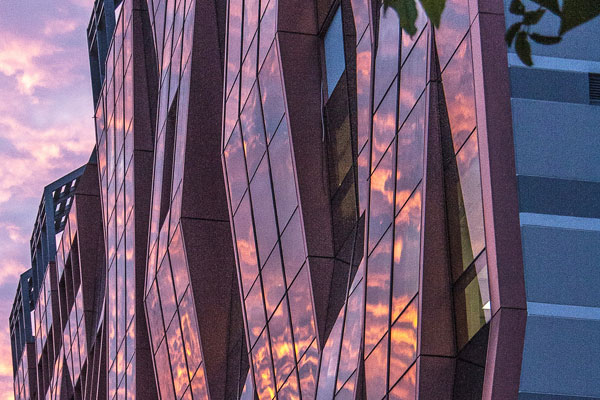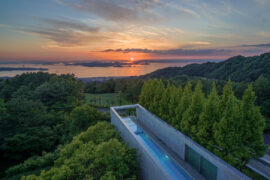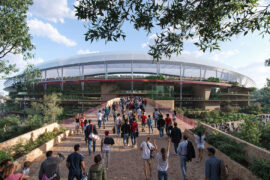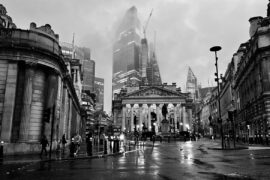The variety of architectural styles at the sprawling Singapore General Hospital campus has widened with the completion of the new National Heart Centre building. Narelle Yabuka reports.

April 22nd, 2014
Designed by Broadway Malyan (lead design consultant) and ONG&ONG (local consultancy), the Green Mark Platinum-awarded National Heart Centre opened in March.
Heart disease is the second-biggest killer in Singapore, reports the National Heart Centre Singapore (NHCS), accounting for about one in three deaths. By 2015, the NHCS expects the number of heart patients to reach 320,000 per year. The new 48,000sqm, 12-storey National Heart Centre building increases the clinic capacity of the NHCS twofold.
The design, says Broadway Malyan, is based on the principle of putting patients, staff, and visitors first. It emphasises the potentially calming effects of plentiful natural light, natural ventilation, and greenery. Open spaces with a mixture of greenery and landscape views create a welcoming and calming environment conducive to patient wellbeing and the healing process, says the firm.
Two facades dominate the appearance of the building. One, facing Hospital Drive, features vertical bands of glazing that zig-zag with a rippling effect up a lower block, which protrudes from the main 12-storey portion of the building. The other facade repeats the effect with a skin of perforated metal screens.
A large atrium pierces the lower block, and accommodates the main circulation and waiting spaces for visitors. Beside it on level two, a spacious lobby and sizeable information desk enjoy natural light and breeze from two directions. The chief point of entry, however, is via the ground-level drop-off point on what might be referred to as the ‘rear’ of the building.
Says Ed Baker, Singapore-based Director at Broadway Malyan, “Our expert design team wanted to challenge people’s perceptions of healthcare. Taking the patient experience as our starting point, and working in close partnership with the Ministry of Health, we have incorporated complex, specialist medical needs with an exciting and dramatic space.”
The diverse range of clinical functions was organised in a way that satisfies clinical needs, while minimising travel distances and creating efficient circulation around the building. Baker continues, “The resulting environment is better for patients, staff, and visitors, and stands as a vision for the future of healthcare facilities in Singapore and beyond.”
The NHCS reports on its website that the building should achieve 30 per cent reduction in energy consumption due to the absence of direct west-facing facades, extensive natural ventilation in the concourse area, the installation of an efficient air-conditioning plant, and the use of regenerative lifts.
Broadway Malyan was selected through an open competition for the design of the project, which won the MIPIM Asia Futura Project Award in 2010.
Broadway Malyan
broadwaymalyan.com
ONG&ONG
ong-ong.com
INDESIGN is on instagram
Follow @indesignlive
A searchable and comprehensive guide for specifying leading products and their suppliers
Keep up to date with the latest and greatest from our industry BFF's!

Merging two hotel identities in one landmark development, Hotel Indigo and Holiday Inn Little Collins capture the spirit of Melbourne through Buchan’s narrative-driven design – elevated by GROHE’s signature craftsmanship.

Sydney’s newest design concept store, HOW WE LIVE, explores the overlap between home and workplace – with a Surry Hills pop-up from Friday 28th November.

Dubai-based designer, Khalid Shafar, is leading the way in forging a contemporary design identity for the UAE.

Settling in to its new Sydney address, Addisons offices by Studio Tate are composed, light filled and easy to be in.
The internet never sleeps! Here's the stuff you might have missed

Tadao Ando’s Setouchi Retreat Aonagi conjures luxury through concrete, light, silence and a deeply immersive relationship with nature.

COX Architecture and Hassell have announced that they have been awarded the design contract for the new Brisbane Stadium.

The built environment is all around us; would the average citizen feel less alienated if the education system engaged more explicitly with it?

Signalling a transformative moment for Blackwattle Bay and the redevelopment of Sydney’s harbour foreshore, the newly open Sydney Fish Market demonstrates how thoughtfully designed public realm and contemporary market space can unite to create a landmark urban destination.