Settling in to its new Sydney address, Addisons offices by Studio Tate are composed, light filled and easy to be in.

March 28th, 2025
Having not moved for twenty years, the new 2300-square-metre address in Number 2 Park Street Tower sits firmly above The Galeries, more commonly known as Sydney’s little Tokyo, it is an inner-city address that is as hip as it is central with great restaurants just steps away.
The location also affords the offices with rare city views across Sydney Town Hall and The Queen Victoria Building. This was an aspect Studio Tate were keen to optimise for both the board room and waiting area. “We wanted the waiting area to capture those beautiful views of the dome’s patina and Town hall. Once you’re in that space, it’s just a lovely spot for people to be seated and wait, or even have informal conversations,” shares Anita Zampichelli, Associate Director at Studio Tate.

The waiting space has been framed by a stepped ceiling detail that compresses the space from the formal reception area into an intimate space, as Zampichelli explains “…it brings you down into a more comfortable and cosy space.” The effect is compounded by curved furniture, that while sophisticated is also comfortable. The curved blue Taylor sofa from Stellar Works for example, is an elegant lounge with a domestic scale, while Tom’ Dixon’s Fat lounge chairs pairs a grey boucle with the terrifically sculptural form. Both are part of the package Studio Tate specified for the project. “We had a successful collaboration with Living Edge. They completed the furniture and workstation package which made it efficient for cost and delivery” says Zampichelli, who notes that the project came in significantly below budget. A deep caramel rug contains the space and adds to the dampened autistics used in ceilings throughout.
Inspired by legal timekeeping, the material palette of steel, timber, stone and glass draws on the interlocking components of timepieces to reflect the harmony and precision that define Addisons’ approach to commercial law. For the reception area this combination is pronounced with a backdrop wall of walnut veneer from the Elton Group and the Addisons name and logo in a reduced format in raised polished stainless steel. The reception desk pairs stone and steel, with a large border of steel wrapping the expanse of Frattale marble (G-Lux), and forming a large geometric leg for the table portion. The marble itself is unusual with deep rust figurations that are picked up in the timber wall and the rug in the adjacent waiting area.
Suggested: Twelve outstanding office projects
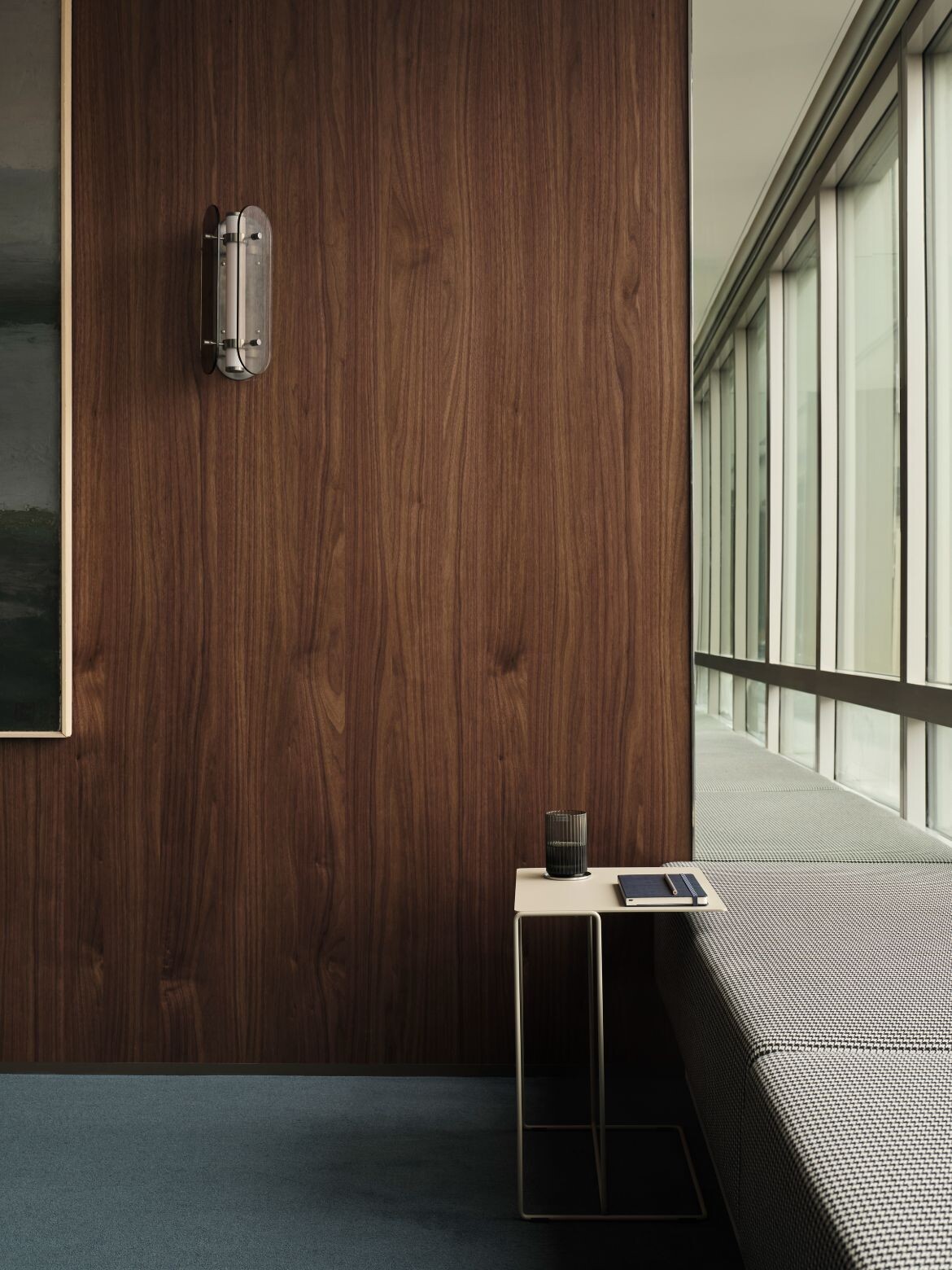
The hero material of the project is the walnut timber which is integrated throughout for the majority of wall surfaces. “Of the materials that we found in the mechanical clock, I was very interested in the timber, so yes, the materiality was driven through from the narrative, but essentially, I think it is also about creating an environment that feels warm” says Zampichelli. As such, corridors and the large board room all feature this highly figured warm brown timber, which has been paired with deep blue hues.
To some extent, the return to timber lined walls and navy blue sounds a bit old-school law firm, the execution however is far from staid. Instead the surfaces are open and contemporary. The cabinetry in the board room for example, is sleek and minimal, while staff storage, resembles a terrace arrangement of large contemporary wardrobes. The pair of meeting hubs also fly in the face of tradition with deep burgundy banquette seating, surrounds of padded herringbone and a large timber framed planter separating the booths. The same combination of deep burgundy banquette and timber has also been used for casual seating below the stairs and is an elegant solution to this often-neglected space.

The breakout space for around one hundred and thirty employees doubles as a multifunction space for events, seminars and training sessions. As such, while it is relaxed and contemporary with a large kitchen island in stainless steel and marble and café style seating, it is also highly functional with a prepping bench and ample storage. A pair of magnificent Santa & Cole Tekiò horizontal pendant lamps elevate the whole and add just the right amount of dynamic sculptural form to anchor the two high tables. Colour, and in particular green, has been introduced to differentiate the space. “Green was selected to give these spaces their own identity, making them feel unique for the team. Paired with walnut – which also features in the front-of-house – it creates a seamless connection when the space is in function mode,” says Zampichelli.
Creating an interior that answers the client need in terms of both aesthetics and functional use is just one part of the equation with Zampichelli who is quite rightly inordinately proud of her teams cost effective response and management of the project. “We’re really proud of the outcome, but more than that, delivering it so far under budget was a major achievement. It was a rigorous cost management process, and that’s a real credit to the team.”
Studio Tate
studiotate.com.au
Photography
Dave Wheeler

INDESIGN is on instagram
Follow @indesignlive
A searchable and comprehensive guide for specifying leading products and their suppliers
Keep up to date with the latest and greatest from our industry BFF's!

Merging two hotel identities in one landmark development, Hotel Indigo and Holiday Inn Little Collins capture the spirit of Melbourne through Buchan’s narrative-driven design – elevated by GROHE’s signature craftsmanship.

In an industry where design intent is often diluted by value management and procurement pressures, Klaro Industrial Design positions manufacturing as a creative ally – allowing commercial interior designers to deliver unique pieces aligned to the project’s original vision.
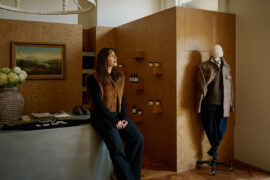
After eight years at Cera Stribley, Jessica Ellis launches her own studio, bringing a refined, hands-on approach to residential, hospitality and lifestyle interiors, beginning with the quietly confident Brotherwolf flagship in South Melbourne.
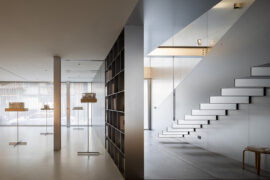
A simple and stark silver box juts out into the street. It can be no other than architectural practice TAOA’s new studio.
The internet never sleeps! Here's the stuff you might have missed

Zenith introduces Kissen Create, a modular system of mobile walls designed to keep pace with the realities of contemporary work.
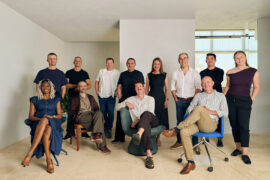
Following the merger of Architex (NSW) and Crosier Scott Architects (VIC), Cley Studio re-emerges as a 50-strong national practice delivering more than $600 million in projects across Australia.
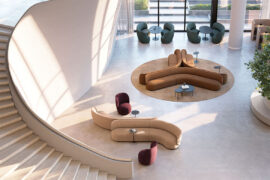
Stylecraft’s Hélice Collection by Keith Melbourne offers unprecedented versatility in modular seating systems for contemporary commercial environments whilst celebrating local Australian design and manufacturing
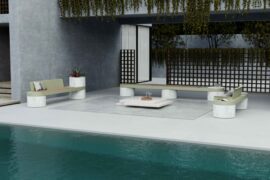
Designed for two distinct contemporary planes, DuO Too and CoALL find common ground in their purposeful, considered articulations, profoundly rooted in the dynamics between humans and the spaces they interact with.