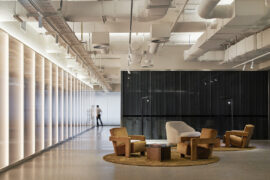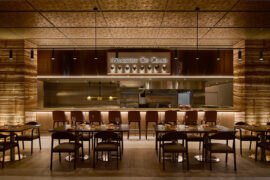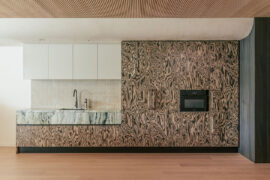Bringing a domestic scale to medium-density commercial architecture, MGAO finds a way to draw a pocket of landscape into the interior.

August 29th, 2024
Collingwood’s intoxicating blend of rough urbanism and inner-city charm, makes it a hotspot for development. Alongside the warehouses and street-level cafés are new mixed-use towers, quickly transforming the suburb into a commercial precinct.
MGAO’s latest commercial project on Peel Street, in the heart of this urban melange, gives rise to the firm’s rationalist approach, while being grounded in the surrounding context. Matt Goodman, founder and principal of MGAO, saw the project as an opportunity to create a strong connection between the structure and its surrounding landscape.

Positioned on a tight parcel next to a small parklet with a copse of established trees, Goodman took the opportunity to bring the outside in. “The thing that struck me were the sight of the trees and the trunks,” Goodman reflects.
This observation informed the design’s core concept, where the borrowed landscape plays a pivotal role. “The qualities of the space were about looking into the trees and the reserve,” he explains, noting that the green surroundings provided a simple yet profound response in connecting the building to its context.
Related: Public play at Darling Harbour

The project was driven by a commitment to maximise floor area while balancing light, shadow and openness. Each façade was carefully considered, with varying degrees of transparency to ensure that natural elements could be integrated into the interior experience. “It’s really an office building in scale, but a house in its connection to the outside,” Goodman summarises, highlighting the design’s ability to make occupants forget they’re in the city, thanks to the proximity to the greenery.
Key to the building’s design was the use of materials like forest-green Colorbond steel and blonde bricks, the latter chosen as a nod to the memory of the original warehouse site. Inside, the warm shell fitout provides a versatile foundation for various tenancies.
Despite its corporate purpose, the building places a strong emphasis on its surroundings, enhancing the end-user experience by creating a space where the urban meets the natural in a harmonious blend of design and context. “It’s all about forgetting you’re in the city,” Goodman says, underscoring the project’s success in crafting a peaceful urban retreat that remains deeply connected to its Collingwood roots.
MGAO
mgao.com.au
Photography
Jack Lovel


Next up: BASAO Teahouse Panji is “a living room for the city”
INDESIGN is on instagram
Follow @indesignlive
A searchable and comprehensive guide for specifying leading products and their suppliers
Keep up to date with the latest and greatest from our industry BFF's!

In an industry where design intent is often diluted by value management and procurement pressures, Klaro Industrial Design positions manufacturing as a creative ally – allowing commercial interior designers to deliver unique pieces aligned to the project’s original vision.

Merging two hotel identities in one landmark development, Hotel Indigo and Holiday Inn Little Collins capture the spirit of Melbourne through Buchan’s narrative-driven design – elevated by GROHE’s signature craftsmanship.

At the Munarra Centre for Regional Excellence on Yorta Yorta Country in Victoria, ARM Architecture and Milliken use PrintWorks™ technology to translate First Nations narratives into a layered, community-led floorscape.

CBRE’s new Sydney workplace elevates the working life and celebrates design that is all style and sophistication.

After more than two decades at Architects EAT, Eid Goh launches AIR, a new Melbourne-based studio focused on adaptive reuse, hospitality and human-centred design across commercial and civic projects.
The internet never sleeps! Here's the stuff you might have missed

In an industry where design intent is often diluted by value management and procurement pressures, Klaro Industrial Design positions manufacturing as a creative ally – allowing commercial interior designers to deliver unique pieces aligned to the project’s original vision.

Trust sits at the core of Everton Buildings’ new office, where Ambit Curator was given licence to move beyond convention and deliver a workplace defined by vision, materiality and assured detail.