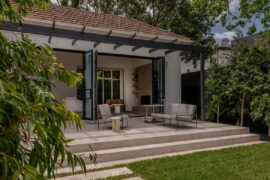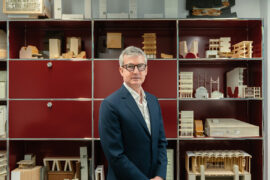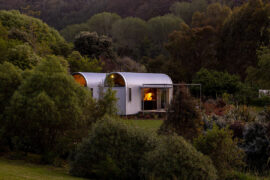Building Narrative has sensitively engaged with tea culture at BASAO Teahouse Panji, designing an urban retreat that not only offers residential comfort but connects with its surroundings.

July 26th, 2024
Burrowed in Xiamen, BASAO Panji marks the third collaboration between BASAO and designers, Building Narrative. The teahouse recharts the dualities between traditional and contemporary tea culture. Like a living room in the heart of the city, BASAO Panji provides residential comfort while staging local tea traditions for patrons today. The design brief borrows the traditional Fujian courtyard architecture that are considered on three differing scales: the urban, interior and furniture scales.
Regarding the urbane scale of BASAO Teahouse Panji, the primary design objective was to design “a living room for the city.” Building Narrative had to navigate the parameters of the site location – the teahouse is located at the corner of a shopping mall, orientated towards a key intersection in central Xiamen. The inaugural challenge was to stand out against the shopping centre facade and not get lost within its expansive scale and opulence while connecting the interior space with the street.

Building Narrative replaced the mirrored facade with clear glass and developed a “palette of natural materials, warm lighting and subtle furnishings to evoke a sense of hospitality and domesticity.” The outdoor seating creates a space for visitors to “linger outside and reinforces the connection from the teahouse to a sunken terrace below and the city beyond.”
The floorplan is configured to emulate the layout of a traditional Fujian courtyard house. The internal courtyard is the loftiest space within the tea house, adorned with a tiled floor and lightbox ceiling that gives the perception of an open sky and is orientated to cast differing intensities of natural light infiltration from morning to night. A stone fountain anchors the courtyard experience with the sound of running water and further adds to the experience by making reference to the traditional.
Related: TIDU RESERVE by RooMoo Design Studio

The furniture within the teahouse is at times oversized and repetitious, designed to create a scene visible from the streetscape. The interiors resemble a home environment, with bookshelves adorned with trinkets and a large communal dining table surrounded by domestic furniture. Similar to an open-plan living layout, the courtyard and lounge are removed of all walls that divide the space, and alternatively the over-sized furniture-like-objects separate the spaces, “framing the different activities as a series of ‘scenes’ to experience tea making and drinking.”
Building Narrative
buildingnarrative.com
Photography
Wen Studio











INDESIGN is on instagram
Follow @indesignlive
A searchable and comprehensive guide for specifying leading products and their suppliers
Keep up to date with the latest and greatest from our industry BFF's!

Gaggenau’s understated appliance fuses a carefully calibrated aesthetic of deliberate subtraction with an intuitive dynamism of culinary fluidity, unveiling a delightfully unrestricted spectrum of high-performing creativity.

A curated exhibition in Frederiksstaden captures the spirit of Australian design

Through experience and with a passion for great design, Biasol is making gentle and perfect waves on the landscape of design.

Leading by design, Erik L’Heureux has recently taken the helm of Monash University’s Department of Architecture, and so a new and exciting journey begins for both L’Heureux and the University.
The internet never sleeps! Here's the stuff you might have missed

Projects and people from across our region were certainly prominent at the 2025 INDE.Awards gala and in particular, Aotearoa/New Zealand, Singapore and Thailand made their presence felt.

The Godrej Woods Clubhouse is the jewel in the crown of a residential development in Noida, India, offering every facility curated with style and finesse by Studio IAAD.