A soon to be opend, five-star residence and hotel in Brisbane that is both rich and welcoming.
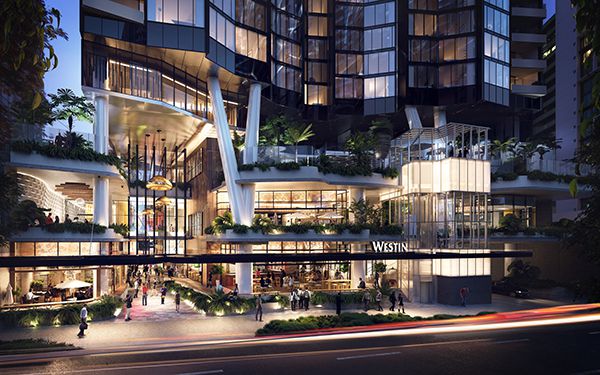
June 29th, 2016
Designed by Woods Bagot, Mary Lane is a fusion of 184, one, two and three bedroom luxury residences and penthouses – and a 286-room five-star Westin hotel. The lifestyle development also includes a high-end dining laneway. A display suite for the site has just been opened, painting a picture of life at Mary Lane.
“The brief was to create a unique identity that showcased sophistication and understated luxury,” says Woods Bagot Brisbane Senior Associate, Bronwyn McColl. “The site was already in a desirable location. It’s a precinct unlike any other, which will offer guests and residents alike an enriched user experience that is both welcoming and rich in local context and surpasses expectations of five- star hotel residencies.”
The site’s intriguing front façade plays a pivotal role in the whole Mary Lane experience. “The intent was for the front to be a window into the world of Mary Lane; a beautiful showroom alluding to the interiors and sophistication of the overall development,” explains McColl. “Full height glazing is framed by soft white drapes and representative of the light colour scheme, which is overlaid with subtle references to the Westin and public spaces.”
The interiors have been locally inspired, taking cures from the Brisbane and greater Queensland lifestyle. “When anyone mentions Queensland, you automatically think of being outdoors, great local produce, and the gathering of family and friends,” says McColl. Mary Lane residences feature large social spaces, such as wide kitchen and dining areas, lounge and balconies to encourage natural gatherings. “Views to the outdoors were also highly important so from the moment you open the front door, you can see straight through to the residence out to the view. Simplicity and honesty in material selections that celebrate the beauty in structural forms and detailing were also important in transferring the Queensland lifestyle into an interior fit out.”
Supporting local suppliers was particularly important for the project management team with furniture sourced locally from Jardan Furniture in Melbourne, rugs custom made by Sydney-based Passo Flooring, and prints sourced from a local textile artist, Shilo Engelbrecht.
“The display suite captures the essence of Mary Lane through styling that reflects the laid back lifestyle of Brisbane with a stylish world-class edge. Further enhancing the design language of Queensland residential architecture, the building form is contemporary, sleek and minimal and gives reference to the angles of the façade of Mary Lane,” McColl said.
The development promises to offer a lifestyle that is at once both luxury and local – all the charm of a serene community, within the walls of a five-star resort. The precinct includes external yoga spaces, a day spa retreat, outdoor function deck, resort style pool, and a set of restaurants.
As for the hotel, Woods Bagot wanted to elevate the arrival experience, and push it to its limits. By moving the porte-cochère to the side and opening up the pedestrian frontage, bars, cafes and restaurants can activate the laneway, the street and the overall building at the same time. “The result is a dynamic ground plane blurring the spaces from the hotel reception through to the street edge.”
Woods Bagot
woodsbagot.com
INDESIGN is on instagram
Follow @indesignlive
A searchable and comprehensive guide for specifying leading products and their suppliers
Keep up to date with the latest and greatest from our industry BFF's!

For a closer look behind the creative process, watch this video interview with Sebastian Nash, where he explores the making of King Living’s textile range – from fibre choices to design intent.

Now cooking and entertaining from his minimalist home kitchen designed around Gaggenau’s refined performance, Chef Wu brings professional craft into a calm and well-composed setting.

In an industry where design intent is often diluted by value management and procurement pressures, Klaro Industrial Design positions manufacturing as a creative ally – allowing commercial interior designers to deliver unique pieces aligned to the project’s original vision.

At the Munarra Centre for Regional Excellence on Yorta Yorta Country in Victoria, ARM Architecture and Milliken use PrintWorks™ technology to translate First Nations narratives into a layered, community-led floorscape.
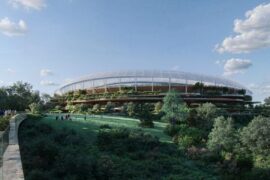
COX Architecture and Hassell have announced that they have been awarded the design contract for the new Brisbane Stadium.
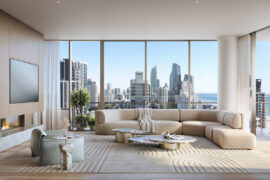
As Plus Studio’s newly appointed Principal, Kate Ockwell discusses how the 2032 Olympics, climate-responsive design and a maturing design culture are reshaping Queensland’s interior landscape.
The internet never sleeps! Here's the stuff you might have missed
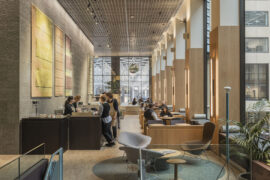
The Commons opens new Sydney and Melbourne locations by DesignOffice, blending hospitality, design and community.
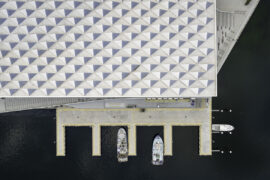
Fred Holt, Catherine Skinner and Louise Pearson join Timothy Alouani-Roby at The Commons to discuss Sydney’s new fish market just weeks after its grand opening.