Plus Architecture has delivered a dramatic workplace interior fit-out for Lechte Corporation, bringing a moody palette and residential-like touches to life.
The new office fit-out for residential development company Lechte Corporation presents a rich and textural palette – but beneath the finishes is a rigorous approach to space planning.
Set in a challenging and compact site, the team at Plus Architecture worked the petite 135-square-metre floor plate to bring maximum results. The final design layout is broken up into nine distinct but connected zones, featuring open workspace, a boardroom, three offices and kitchen, which all flow from the reception and banquette seating. Part of the planning process was factoring in the confines of the site, including car parking on two sides with a residential lobby on the third – this was overcome in the planning phase, again maximising the available space wherever possible.
A statement element within the whole fit-out is the bold reception desk. The stark geometries carved in the natural stone create a lasting first impression, in turn setting the mood for the rest of the workplace.
Key to the project is its rich material palette. Drama and sophistication have been added through the selection of monochrome colours, paired with black metal and hints of tan leather. A feeling of classicism is seen through the repetition of the panelling, both along the walls and the glass. In the entrance white vertical slats break up the darker wall colour seen throughout.
To ensure the office functions effectively yet maintains its clean, minimalist appeal, storage has been widely and cleverly integrated. Office equipment and clutter are kept out of sight within these concealed spaces, which also bolsters the overall feeling of spaciousness that is critical within such a tight space.
The overall effect is in line with a high-end residential project, a deliberate move to align Lechte Corporation to the residential development work that the company is known for.
We think you’ll love this bespoke workplace interior, K&K Industries by Architects EAT. To always see the latest in design, sign up for our weekly newsletter.
INDESIGN is on instagram
Follow @indesignlive
A searchable and comprehensive guide for specifying leading products and their suppliers
Keep up to date with the latest and greatest from our industry BFF's!

Merging two hotel identities in one landmark development, Hotel Indigo and Holiday Inn Little Collins capture the spirit of Melbourne through Buchan’s narrative-driven design – elevated by GROHE’s signature craftsmanship.

Now cooking and entertaining from his minimalist home kitchen designed around Gaggenau’s refined performance, Chef Wu brings professional craft into a calm and well-composed setting.

In an industry where design intent is often diluted by value management and procurement pressures, Klaro Industrial Design positions manufacturing as a creative ally – allowing commercial interior designers to deliver unique pieces aligned to the project’s original vision.
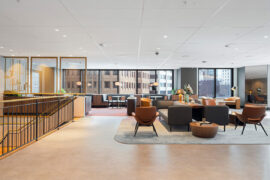
The Great Room by Industrious opens a design-led flagship coworking space at One O’Connell Street, blending hospitality and flexible work.
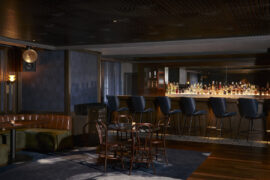
With a superb design for the new Rodd & Gunn flagship in Melbourne’s CBD, Studio Y has created something very special that takes the idea of retail to another level.
The internet never sleeps! Here's the stuff you might have missed

Arranged with the assistance of Cult, Marie Kristine Schmidt joins Timothy Alouani-Roby at The Commons in Sydney.
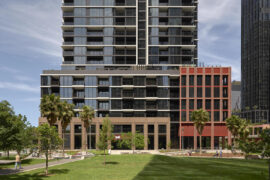
Designed by DKO, Indi Southbank has opened, adding a 434-apartment tower to Melbourne’s growing build-to-rent (BTR) sector.
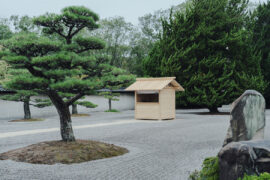
We look back at the Hiroshima Architecture Exhibition in late 2025, where Junya Ishigami, Yasushi Horibe and Hideyuki Nakayama designed three poetic mobile kiosks.
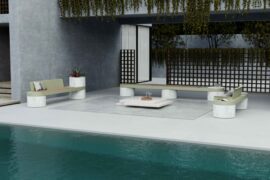
Designed for two distinct contemporary planes, DuO Too and CoALL find common ground in their purposeful, considered articulations, profoundly rooted in the dynamics between humans and the spaces they interact with.