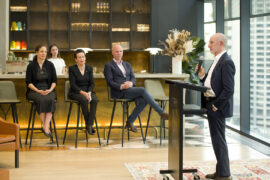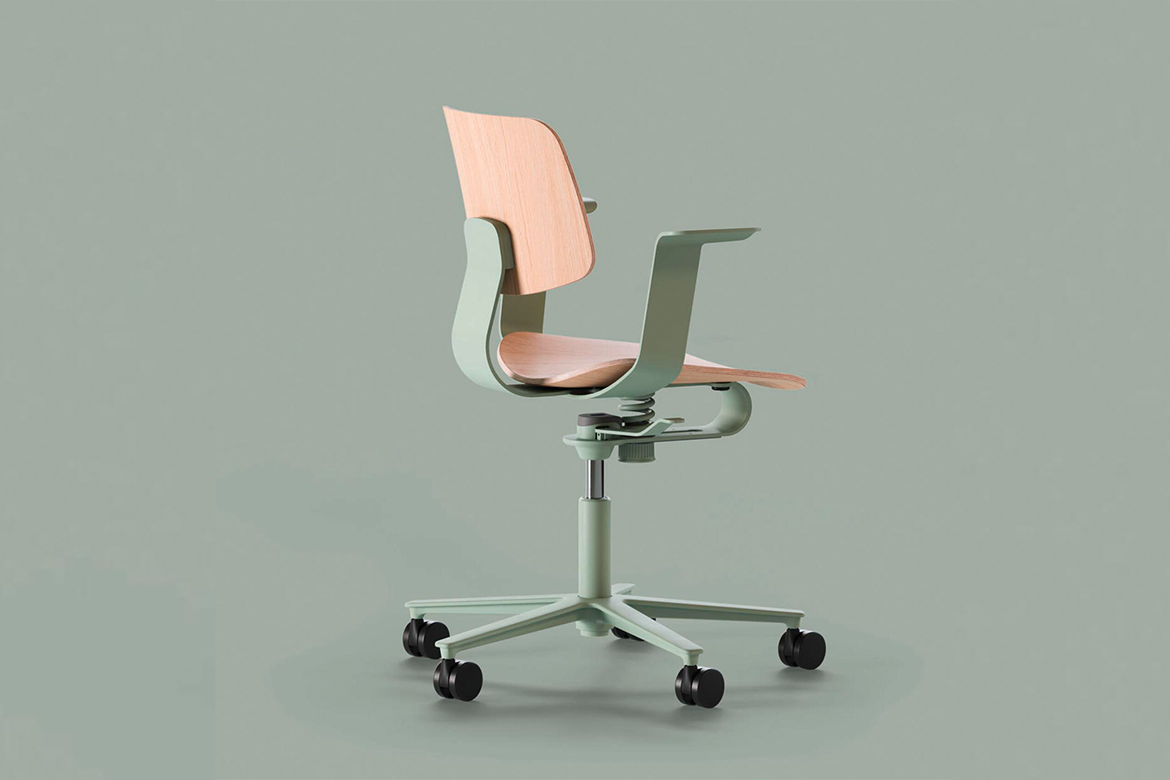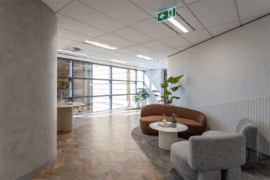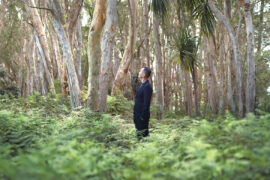K&K Industries’ sophisticated offices draw on disparate influences of hotel suites, casual dining and retail design to create an entirely bespoke office experience.
Cremorne on Melbourne’s inner-urban fringe is known for its authentic industrial edge, the gritty backdrop to a fleet of trendier-than-thou cafés and meticulously curated furniture showrooms.
With old private allotments butted up against vast heritage warehouses, it is a precinct of predetermined spatial oddities. After completing the architectural design of K&K Industries’ office building, the ArchitectsEAT team was engaged to create a bespoke workplace for K&K within a 300-square-metre top floor tenancy.
Having collaborated with K&K before, the existing relationship between ArchitectsEAT and its builder client enabled a kind of creative professional shorthand. “There was a common understanding of how the design should sit and what it should do,” says Eid Goh, director at ArchitectsEAT. “And the fact that the client was also their own client was beneficial, because decisions could be made with a level of agility.”
Being a long, narrow property, not unlike a Victorian Terrace home, the office was starved of natural light in some areas. ArchitectsEAT addressed this by making full use of passive solar exposure, using a boundary courtyard to introduce daylight into glazed meeting rooms.
“We aimed to create an environment that is quite uplifting and open. Of course it had to be aesthetically pleasing, but the design should appear timeless. Not like a trend that might come and go,” says Goh. “We controlled the palette quite firmly for that reason.”
Embracing its concrete interior shell, a pared-back scheme of render, grey trim, neutral timber tones and black steel, the only colour within the scheme is a bold blue representing K&K’s corporate branding. “The design took on board their company presence, but we didn’t want to just splash a bucket of paint on the wall – it’s more of a subdued presence in the office space,” says Goh.
The largely utilitarian material palette is punctuated with precious metal accents, turned up to luxe levels in the director’s lounge. Facing the MCG cricket ground, the executive suite includes a boardroom and meeting room and a low lounge with tan leather seats, finished with a plush red carpet and brass trimmings. The director’s quarters also houses a hidden bathroom ensuite, concealed behind a black steel bookcase.
“You push on an element which pivots and rotates, taking you into his personal bathroom,” says Goh. “That was one feature we designed in so that the space could become a home away from home.”
Outside this Get Smart-style room, the staff work area can also be considered a spatial sleight of hand. “It was all about controlling what you see and what you don’t see, while ensuring the functionality is not compromised,” Goh says.
Electrical services are integrated seamlessly, with lighting placed within black channels in the ceiling. Desks appear to float, with columns rather than legs supporting their weight. Since some workstations would be shared by pairs of K&K’s mobile staff, ArchitectsEAT created discreet storage pockets enabling each person to stow their own documents in hidden compartments, giving their teammates a clean slate to return to.
“The nature of the business is that people come and go, and you will probably not get everyone in there at the one time – apart from Friday drinks,” explains Goh. “There’s been very good feedback from the client in terms of the usability of the office, for the nature of their business. It was their own building and space, and it was done with a lot of care.”
This article originally appeared in Issue #76 of Indesign magazine – the “Workplace Evolution” issue.
INDESIGN is on instagram
Follow @indesignlive
A searchable and comprehensive guide for specifying leading products and their suppliers
Keep up to date with the latest and greatest from our industry BFF's!

From the spark of an idea on the page to the launch of new pieces in a showroom is a journey every aspiring industrial and furnishing designer imagines making.

For a closer look behind the creative process, watch this video interview with Sebastian Nash, where he explores the making of King Living’s textile range – from fibre choices to design intent.

BLP’s new Sydney Children’s Hospital, Randwick building brings together paediatric care, family-centred design and Australia’s first Children’s Comprehensive Cancer Centre in a major addition to the Randwick Health & Innovation Precinct.

The eponymous practice founder reflects on four decades of work in a new book launched by Lord Mayor Clover Moore, tracing lessons from New York to Sydney and revisiting seminal works including 8 Chifley Square and the Andrew “Boy” Charlton Pool.

True sustainability doesn’t have to be complicated. As Wilkhahn demonstrate with their newest commercial furniture range.

A thoughtful, low-waste redesign by PMG Group in collaboration with Goodman has transformed a dated office into a calm, contemporary workspace featuring a coastal-inspired palette and Milliken flooring for a refined finish.
The internet never sleeps! Here's the stuff you might have missed

In Naturalizing Architecture, Takada moves beyond biomimicry to propose a regenerative vision for the urban environment.

True sustainability doesn’t have to be complicated. As Wilkhahn demonstrate with their newest commercial furniture range.

BLP’s new Sydney Children’s Hospital, Randwick building brings together paediatric care, family-centred design and Australia’s first Children’s Comprehensive Cancer Centre in a major addition to the Randwick Health & Innovation Precinct.