How can a historical building remain relevant for the next century? Architect Jun Aoki transforms a key Kyoto cultural site for contemporary relevance.

Photo by Joanna Kawecki
March 23rd, 2020
After nine decades, one of Japan’s oldest public art museums in Kyoto has unveiled its first, highly-anticipated renewal since the buildings historic completion in 1933. The Kyoto City Kyocera Museum of Art has welcomed a modern transformation of the original Imperial Crown western style structure with a striking new entrance and brand new annex, intended to house and present the museum’s contemporary works.

Photo by Joanna Kawecki
The large-scale renovation was led by renowned Japanese architect Jun Aoki, who aimed to create a new design to “seek continuity whilst adding a new layer”. Aoki, whose projects include Louis Vuitton Japan retail stores and the Aomori Museum of Art, recognised the historical site held structural and preservation constraints and saw them as an advantage. Aoki explains, “My idea was to allow a new visage to emerge while preserving the underlying architecture.”

Photo by Joanna Kawecki
For the project, Aoki worked alongside Kyoto-born architect Tezzo Nishizawa, a former architect at Jun Aoki & Associates who had led the firm’s design for Aomori Museum of Art. Both architects brought complementing perspectives to the concept and approach with their “similar attitude towards architecture,” as noted by Aoki. “We decided to join together on this project due to Tezzo’s extensive experience in renovation and gallery interiors, such as his renewal of the collection room galleries at the Tokyo National Museum.”

Photo by Takeru Koroda
The museum now boasts a striking new entrance created by joining glass panels to create an undulating glass ribbon form, where visitors are drawn into the museum from a sloping, piazza-like open public area, furthermore leading to new museum cafe and retail spaces. “We used a very delicate treatment of the slope angles to encourage people to come to the museum, and to gather and interact.” Aoki notes.

Photo by Takeru Koroda
The building’s interior navigation was originally deemed austere and unaccommodating due to the narrow and uninviting entrance. Aoki and Nishizawa decided to utilise the basement as the main entry point with a new staircase leading towards exhibition halls and the rear Japanese garden. A rooftop area, open free to the public 24 hours a day, sits atop the new annex building and museum storage facility. The interconnected spaces add a sense of harmony and fluidity. Aoki explains, “If you can feel some continuity or some penetration into the building, you can feel more comfortable. By connecting the west and east of the building, I tried to draw out the museum’s embedded axis.”

Photo by Takeru Koroda
Aoki’s use of repetition can be found, with curvatures found balcony contours to the central spiral staircase and the building’s sinuous entrance. Aoki’s use of GFRC (glass fibre reinforced concrete) utilised in a former project, was reinterpreted to reflect the buildings historic brick facade. The limestone-like modules include slender stainless steel panels that reflect light throughout the day, creating an ever-changing atmosphere. Whilst making additional updates such as seismic reinforcements to meet current regulations, the architect’s intention was to reinvigorate the historic 90-year-old structure in a modern context and remain for another century as; “A Museum Where Time Converges”.

Photo by Joanna Kawecki
If you liked this article, we think you’d enjoy an article The 123s of Architecture.
INDESIGN is on instagram
Follow @indesignlive
A searchable and comprehensive guide for specifying leading products and their suppliers
Keep up to date with the latest and greatest from our industry BFF's!

Sydney’s newest design concept store, HOW WE LIVE, explores the overlap between home and workplace – with a Surry Hills pop-up from Friday 28th November.

Herman Miller’s reintroduction of the Eames Moulded Plastic Dining Chair balances environmental responsibility with an enduring commitment to continuous material innovation.

In an industry where design intent is often diluted by value management and procurement pressures, Klaro Industrial Design positions manufacturing as a creative ally – allowing commercial interior designers to deliver unique pieces aligned to the project’s original vision.

Merging two hotel identities in one landmark development, Hotel Indigo and Holiday Inn Little Collins capture the spirit of Melbourne through Buchan’s narrative-driven design – elevated by GROHE’s signature craftsmanship.
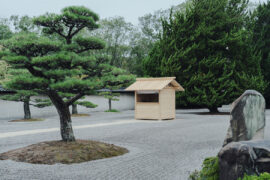
We look back at the Hiroshima Architecture Exhibition in late 2025, where Junya Ishigami, Yasushi Horibe and Hideyuki Nakayama designed three poetic mobile kiosks.
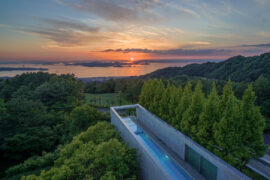
Tadao Ando’s Setouchi Retreat Aonagi conjures luxury through concrete, light, silence and a deeply immersive relationship with nature.
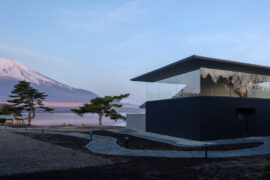
With prime views over Japan’s Mount Fuji, Yū Momoeda’s sauna facility defies typical standards to respond to the undulations of nature.

The North Building at the Art Gallery of New South Wales is complete. Part of the Sydney Modern Project and designed by Japanese practice SANAA, with Architectus as executive architects, it is a magical, ethereal spatial experience and a globally significant building.
The internet never sleeps! Here's the stuff you might have missed
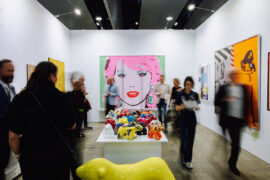
Returning to the Melbourne Convention and Exhibition Centre this February, Melbourne Art Fair 2026 introduces FUTUREOBJEKT and its first-ever Design Commission, signalling a growing focus on collectible design, crafted objects and cross-disciplinary practice.
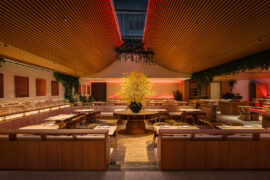
Spacemen Studio transforms a rare Kuala Lumpur bungalow into Sun & Moon, an all-day dining venue shaped by ambient light and curated material.

In a tightly held heritage pocket of Woollahra, a reworked Neo-Georgian house reveals the power of restraint. Designed by Tobias Partners, this compact home demonstrates how a reduced material palette, thoughtful appliance selection and enduring craftsmanship can create a space designed for generations to come.