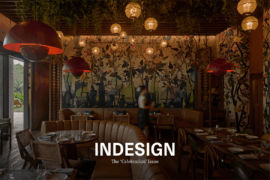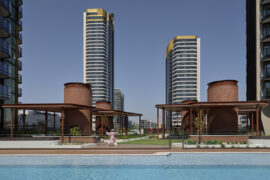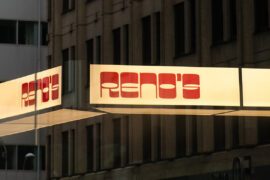Coordination Asia’s design for the Kids Museum of Glass 2.0 in Shanghai is a sophisticated scheme that appeals to both young and old.

March 9th, 2022
The newly opened Kids Museum of Glass 2.0 in Shanghai is a bright, modern public space that encourages independent learning and exploration.
Designed by Coordination Asia, it occupies 2,320 square metres across two floors of a former glass-making workshop.
The designers have taken advantage of its generous proportions to create an immersive environment where exhibits and installations are connected through a scavenger hunt that invites children to seek out clues within the space.

Environments designed for children can sometimes rely too heavily on garish colour or over-the-top themes, rendering them unappealing to adults (and perhaps not all that attractive to young ones).
In the Kids Museum of Glass 2.0, Coordination Asia’s founder Tilman Thürmer and the project team deliver an outcome that instead draws on a sophisticated material palette and intelligent planning.
“When it comes to designing a museum for children, the challenge lies in finding the balance between what they want and what their parents desire during a visit,” he says. “So we managed to create a satisfying learning experience that offers common ground for both sides.”

The building’s original timber ceiling and exposed brick walls have been preserved and like the rest of the interior finished in stark white. It’s a very contemporary interpretation of a ‘white cube’.
But unlike traditional gallery spaces, this one is dynamic, with a myriad of textures and blackened steel platforms and staircases to punctuate it.

Customised glass brick walls break up the open-plan yet still allow for an even distribution of natural light, while subtly patterned flooring and exposed ceiling beams and services bring an industrial accent to the scheme.
It makes for an effective and unexpectedly neutral backdrop into which the designers have inserted boldly coloured and intricately configured exhibits.
Multimedia and digital content also plays an integral part in the design, with a mirror maze, sound installations and an interactive motion-tracking exhibit proving popular.

Animated lighting rods run throughout the space as do brightly coloured characters that pepper the walls.
Such graphic elements add visual interest and a further sense of curiosity, without downplaying the sleekness of the overall design.
As Thürmer explains, “Sometimes we underestimate how much potential young children have to appreciate art and culture, as we often assume art is for grown-ups only.

But in this project, we wanted to show that a museum for children can be cool, artistic and kid-friendly all at the same time.”
This is a space that educates and entertains, providing children with memorable experiences that they can take away and reflect upon.
Coordination Asia
coordination.asia
Photography
Coordination Asia



We think you might like this article about Child Studio’s cinematic dreamscape spaces.
INDESIGN is on instagram
Follow @indesignlive
A searchable and comprehensive guide for specifying leading products and their suppliers
Keep up to date with the latest and greatest from our industry BFF's!

For a closer look behind the creative process, watch this video interview with Sebastian Nash, where he explores the making of King Living’s textile range – from fibre choices to design intent.

Now cooking and entertaining from his minimalist home kitchen designed around Gaggenau’s refined performance, Chef Wu brings professional craft into a calm and well-composed setting.

Merging two hotel identities in one landmark development, Hotel Indigo and Holiday Inn Little Collins capture the spirit of Melbourne through Buchan’s narrative-driven design – elevated by GROHE’s signature craftsmanship.

The latest print magazine is about to arrive! With Guest Editor Colin Seah of Ministry of Design (MOD), Singapore flooding our world with love, we are ready to party in style!

Expect unscripted, intelligent conversation with people from across the design community in our exciting new podcast.
The internet never sleeps! Here's the stuff you might have missed

Billbergia and SJB complete Stage Two of the $3 billion Rhodes masterplan, delivering critical infrastructure alongside 1,600 new homes in Sydney’s evolving inner west.

Designed by RADS, the space redefines the lobby not as a point of passage, but as a destination in itself: a lobby bar, a café, and a small urban hinge-point that shapes and enhances the daily rituals of those who move through it.