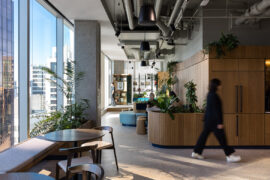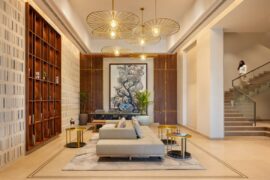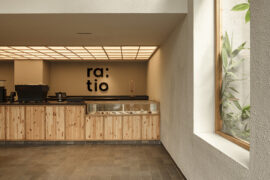More than just a place to meet, DesignInc’s Anne and Eric Smorgon Active Living Centre celebrates community and culture.

May 5th, 2022
Located in Caulfield, in Melbourne’s suburban south east, Jewish Care’s Anne and Eric Smorgon Active Living Centre is a community facility intended for the older members of the local Jewish community.
Though the centre is connected to the nearby residential aged care facility via a new accessible linkway, it also caters for those from the local area who live independently in their own homes. Suitable for therapeutic interactions and all sorts of social activities, it includes adaptable community spaces, consulting rooms, a gymnasium, and a café.
“When Jewish Care engaged us to develop their new Anne and Eric Smorgon Active Living Centre in Caulfield, the brief sought a ‘connection centre’ that would enrich the lives of their community,” said Jane Sayers, principal of DesignInc, the firm responsible for the centre’s design.

As she explained, the architects approached the project with three key ambitions in mind. They wanted to incorporate biophilia into their response; they wanted to creating something that was resilient, productive and regenerative; and they wanted to help celebrate the unique cultural expression of the Jewish community.
At least to the uninitiated, this last point was not as simple as it may at first seem. This stems from the fact that, throughout history, Judaism has never developed a strong tradition of building. Nor has it been associated with architectural styles intended to translate its values or credos into built space. For these reasons, DesignInc took a slightly different approach.
“As we got to know our client, we learnt of the great diversity within the Jewish community with its many rites, traditions and journeys,” says Sayers. “We chose to explore this idea and express it in the use of intertwining patterns that feature throughout the interiors and the exterior brickwork.
Related: Can social and market rental housing co-exist?

“The building design celebrates the diversity of Jewish culture and its multifaceted identity through woven patterns that are symbolic of people and nature. The dynamic patterns feature throughout the interior, reproduced at a range of scales.”
At the same time, these patterns are employed to heighten the play of light and shade and effectively to introduce a biophilic element to the building.
“We noticed that through the use of patterns, we could strengthen the building’s connections to nature by heightening the play of light and shade. The breezeway screen creates a captivating experience of light, with shadows strengthening and dissolving depending on the time of day, weather and season. It’s a beautiful expression of life,” says Sayers.

In terms of sustainability, the architects chose to focus on the fundamentals of passive design. They sought to minimise the need for active systems.
“The site orientation meant we needed to mitigate heat gain from the western sun. We implemented several measures to achieve this. The most striking is the breeze block brick screening which protects the exterior of the west facade,” explains Sayers.
On top of that, they gave due consideration to the site as it was before they commenced their work.

“We took great care to protect an existing six metre Elm on the site, and oriented the building to make the most of this beautiful tree that shades the structure during summer… It is much appreciated by building users. Sometimes simple measures like this offer a great return in terms of sustainability and ecology,” says Sayers.
Completed in 2020, Jewish Care’s Anne and Eric Smorgon Active Living Centre is now a hive of activity. To date, the activities that have regularly taken place within include everything from training and outreach services to painting and yoga classes, musical performances, and conversation groups. Vibrant and full of life, it stands as celebration of the local community.
DesignInc
designinc.com.au
Photography
Dianna Snape




We think you might like this article about the National Herbarium of New South Wales by Architectus.
INDESIGN is on instagram
Follow @indesignlive
A searchable and comprehensive guide for specifying leading products and their suppliers
Keep up to date with the latest and greatest from our industry BFF's!

At the Munarra Centre for Regional Excellence on Yorta Yorta Country in Victoria, ARM Architecture and Milliken use PrintWorks™ technology to translate First Nations narratives into a layered, community-led floorscape.

Sydney’s newest design concept store, HOW WE LIVE, explores the overlap between home and workplace – with a Surry Hills pop-up from Friday 28th November.

Merging two hotel identities in one landmark development, Hotel Indigo and Holiday Inn Little Collins capture the spirit of Melbourne through Buchan’s narrative-driven design – elevated by GROHE’s signature craftsmanship.

In Auckland, Wingates designs a new headquarters for a specialist investment firm focused on future growth, biophilia and collaborative work.

The Godrej Woods Clubhouse is the jewel in the crown of a residential development in Noida, India, offering every facility curated with style and finesse by Studio IAAD.
The internet never sleeps! Here's the stuff you might have missed

Ra:tio café blends calm interiors and lush outdoor spaces through VAL Atelier and The Pinewood Studio’s refined, contemporary design.

In an industry where design intent is often diluted by value management and procurement pressures, Klaro Industrial Design positions manufacturing as a creative ally – allowing commercial interior designers to deliver unique pieces aligned to the project’s original vision.