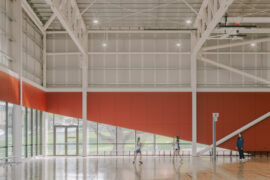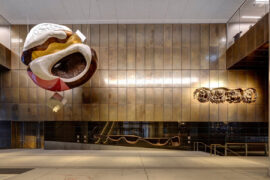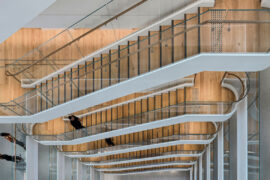Students at the newly-upgraded Penrith Public School, Sydney now have the opportunity to be part of a multitude of innovative learning environments.
The Penrith Public School in Sydney recently re-opened its doors following an upgrade of its facilities. The stunning transformation can be attributed to the design masterminds at PTW Architects who worked with McIntosh & Phelps, overseeing all aspects of the project. Interestingly, the refurbishment has helped increase student capacity from 400 to a staggering 700.
Penrith Public School is now home to 12 bright, innovative and future-focused teaching/learning spaces. Additionally, the upgrade has led to the creation of associated Covered Outdoor Learning Spaces (COLA) as well as updates for restrooms, staff and administration facilities.
The consultancy team collaborated with the school and Department of Education to come up with site- and culture-specific design responses aligned with the character of the school and its community. They also conducted workshops with educational consultant Dr Pippa Yeoman to understand how the built environment could impact a child’s learning process.
The resultant effect is a series of built spaces and landscaped outdoor areas that stimulate creativity and learning. Externally, the structure’s bold architectural forms lend it identity within Sydney’s CBD location. Internally, contemporary and light-filled spaces facilitate both collaborative learning and performance, making it ideal for both school and community use.
PTW has designed the classrooms to meet changing pedagogical models, ensuring students can engage in both project-and-enquiry-based learning. The versatile design also addresses the need for both group activities and one-on-one learning. Pairs of classrooms have been separated using operable wall panels to create an opportunity for team teaching.
In terms of catering to the diverse needs of students, the irregularly shaped central circular space makes quite an impression. The area provides room for a multitude of activities, engaging students with different needs and interests, all while keeping them within view of their teachers.
The Penrith Public School upgrade has opened up a new chapter in the design of innovative learning environments. Surely, an inspiration for many others to follow.
Discover more education projects here. For more design inspiration subscribe to our weekly newsletter.
INDESIGN is on instagram
Follow @indesignlive
A searchable and comprehensive guide for specifying leading products and their suppliers
Keep up to date with the latest and greatest from our industry BFF's!

It’s widely accepted that nature – the original, most accomplished design blueprint – cannot be improved upon. But the exclusive Crypton Leather range proves that it can undoubtedly be enhanced, augmented and extended, signalling a new era of limitless organic materiality.

A longstanding partnership turns a historic city into a hub for emerging talent

How can design empower the individual in a workplace transforming from a place to an activity? Here, Design Director Joel Sampson reveals how prioritising human needs – including agency, privacy, pause and connection – and leveraging responsive spatial solutions like the Herman Miller Bay Work Pod is key to crafting engaging and radically inclusive hybrid environments.

Joan Montgomery Centre PLC by Warren and Mahoney is a tour de force of education design, with high-end facilities including a swimming pool and general athletic amenities.

A new STEAM project by Life Architecture and Urban Design for St Columba’s College, in Essendon, Victoria is education design at its best.
The internet never sleeps! Here's the stuff you might have missed

Sydney Open Symposium launches 23 August, bringing together architects, planners and cultural leaders to explore the design and impact of the Sydney Metro Martin Place precinct.

Brad Krauskopf, CEO & Founder of Hub Australia, tells us about Hassell’s design for Hub Australia Martin Place.